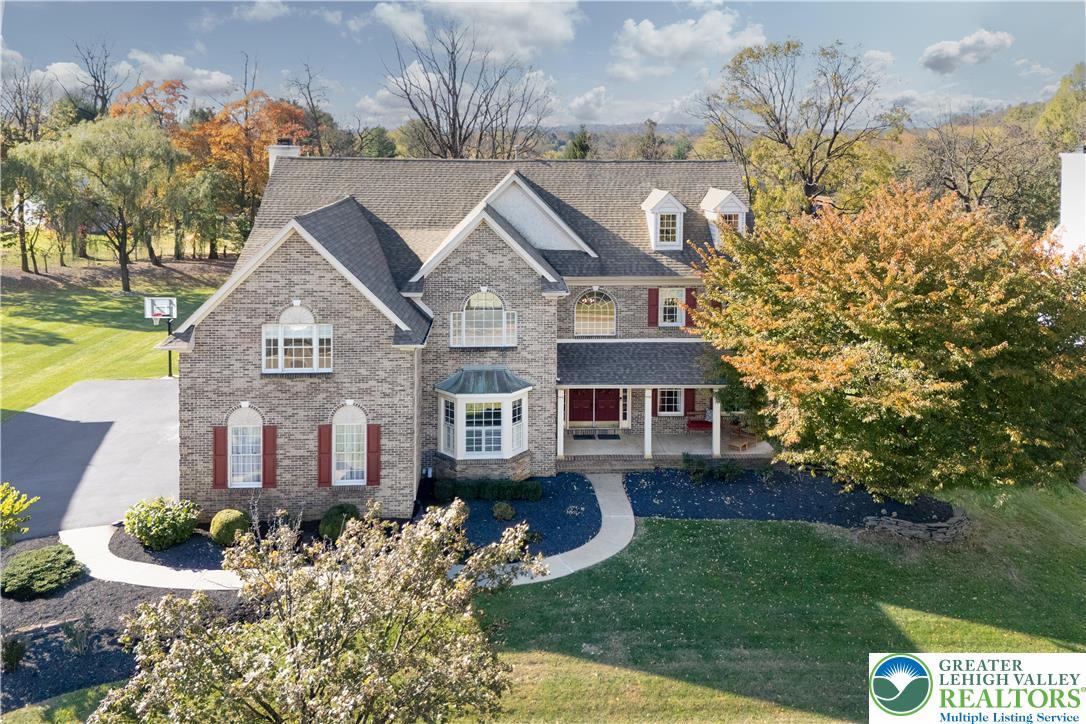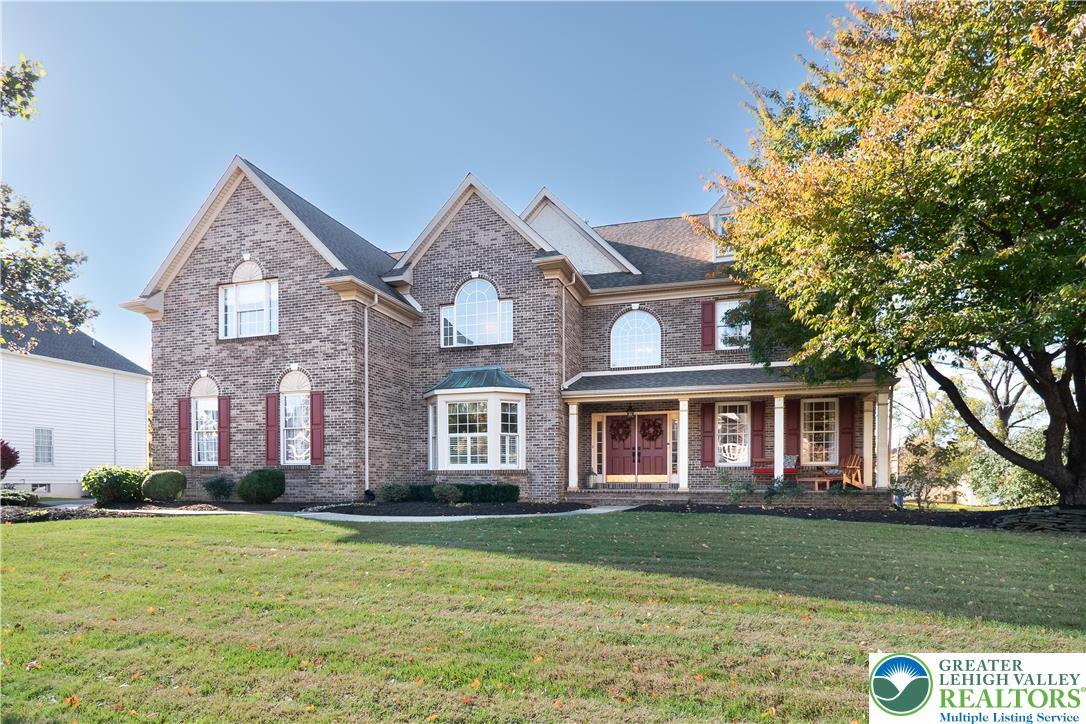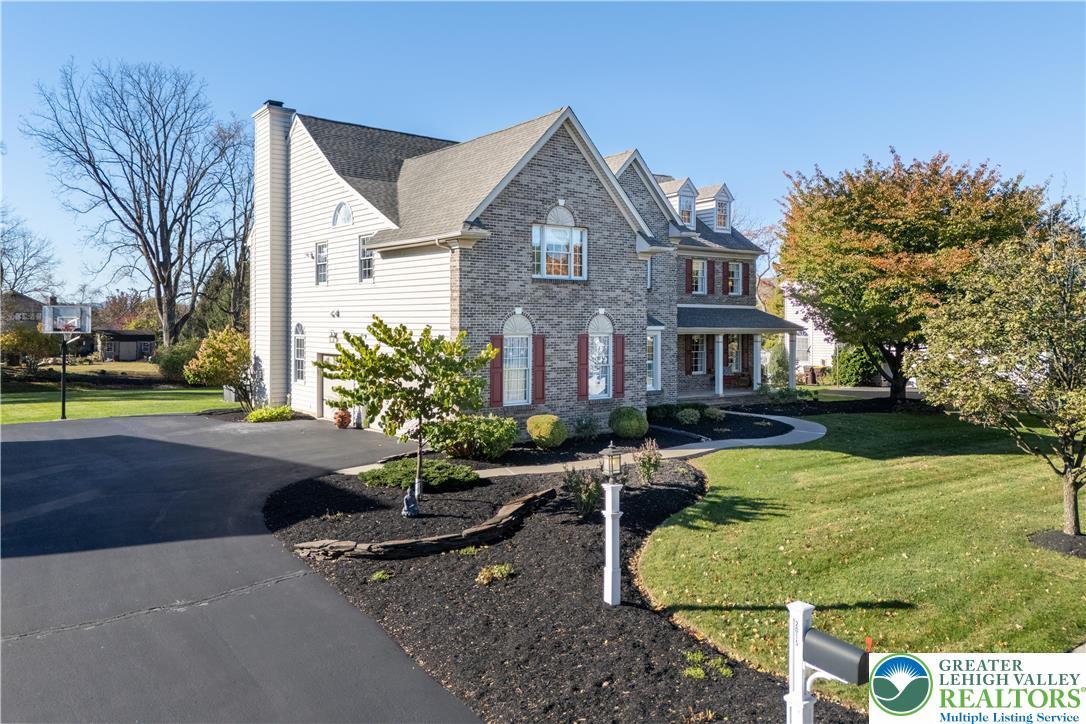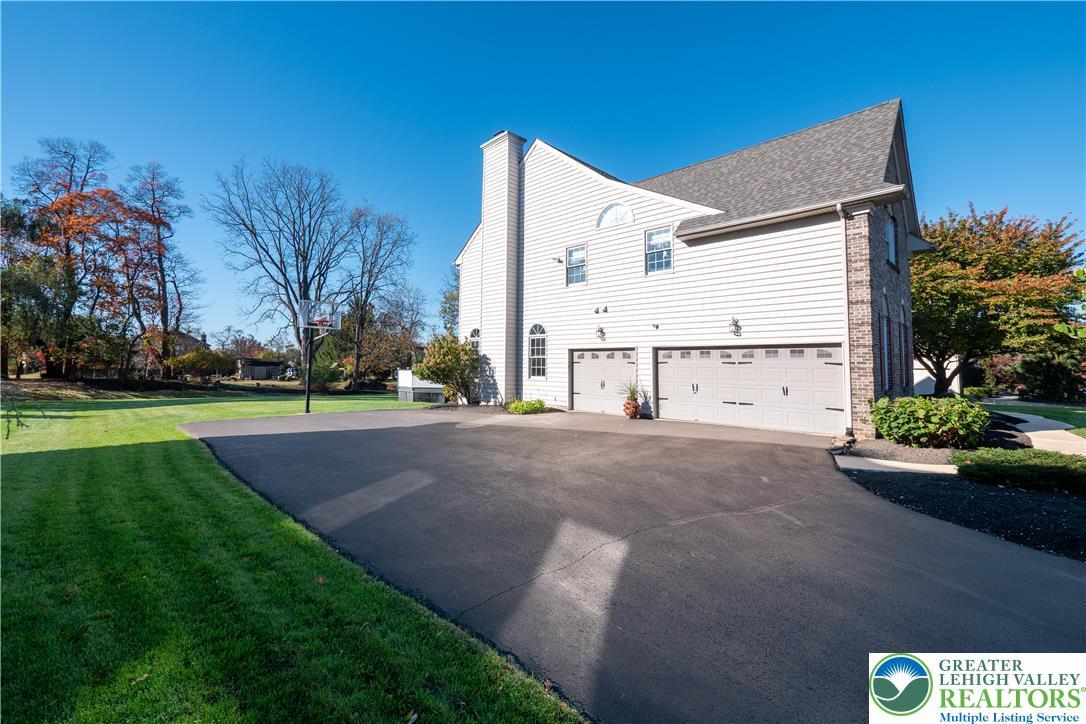Mountain Homes Realty
1-833-379-63932015 majestic overlook drive
Lower Saucon Twp, PA 18015
$890,000
4 BEDS 5 BATHS
5,239 SQFT0.52 AC LOTResidential - Detached




Bedrooms 4
Total Baths 5
Full Baths 4
Square Feet 5239
Acreage 0.53
Status Active
MLS # 765959
County Northampton
More Info
Category Residential - Detached
Status Active
Square Feet 5239
Acreage 0.53
MLS # 765959
County Northampton
Tucked away on a beautifully landscaped lot, this 4-BEDROOM, 4.5-BATH COLONIAL blends CLASSIC ARCHITECTURE with LUXURIOUS FINISHES and a FUNCTIONAL MODERN LAYOUT. Enter the GRAND TWO-STORY FOYER WITH SWEEPING STAIRCASE, where every detail reflects care, quality, and timeless design. The main level welcomes guests with sophisticated tones in the formal living and dining rooms, enhanced by crown and chair moldings, decorative pillars, and recessed lighting. The GOURMET KITCHEN offers a center island, walk-in pantry, built-in desk area, and stainless appliances. The TWO-STORY FAMILY ROOM impresses with a dramatic wall of windows, gas fireplace, and a SECONDARY BACK STAIRCASE for added convenience. A PRIVATE HOME OFFICE and elegant powder room complete the first floor. Upstairs, the PRIMARY SUITE is a serene escape with a spacious sitting area, DUAL WALK-IN CLOSETS, and a LARGE BATH WITH SOAKING TUB. Three additional bedrooms—one an ENSUITE WITH FULL BATH—plus a hall bath and SECOND-FLOOR LAUNDRY provide comfort and practicality. The FINISHED DAYLIGHT BASEMENT adds flexible living space, featuring a gas fireplace, recreation area, TWO BONUS/GUEST ROOMS, and a FULL BATH—perfect for extended living. Outside, the backyard invites RELAXATION AND ENTERTAINING WITH A SPACIOUS DECK and lush landscaping for privacy and tranquility. A 3-CAR ATTACHED GARAGE, beautiful curb appeal, and a SAUCON VALLEY SCHOOL DISTRICT location complete this exceptional home.
Location not available
Exterior Features
- Style Colonial
- Construction Single Family
- Siding Brick, VinylSiding
- Exterior Deck, FirePit, Porch
- Roof Asphalt,Fiberglass
- Garage Yes
- Garage Description Attached, Driveway, Garage, OffStreet, OnStreet
- Water Public
- Sewer PublicSewer
- Lot Description Flat, Views
Interior Features
- Appliances BuiltInOven, DoubleOven, Dishwasher, ElectricDryer, GasCooktop, Disposal, GasWaterHeater, Microwave, Refrigerator, WaterSoftenerOwned, Washer
- Heating ForcedAir, Gas, Zoned
- Cooling CentralAir, CeilingFans, Zoned
- Basement Daylight,EgressWindows,Full,Other,Concrete,PartiallyFinished
- Fireplaces Yes
- Fireplaces Description FamilyRoom, GasLog, LowerLevel
- Living Area 5,239 SQFT
- Year Built 2001
Neighborhood & Schools
- Subdivision Not in Development
Financial Information
- Parcel ID Q6 6 4V 0719
- Zoning 19R20
Additional Services
Internet Service Providers
Listing Information
Listing Provided Courtesy of BHHS Fox & Roach Center Valley
The data for this listing came from the Greater Lehigh Valley MLS, PA.
Listing data is current as of 11/20/2025.


 All information is deemed reliable but not guaranteed accurate. Such Information being provided is for consumers' personal, non-commercial use and may not be used for any purpose other than to identify prospective properties consumers may be interested in purchasing.
All information is deemed reliable but not guaranteed accurate. Such Information being provided is for consumers' personal, non-commercial use and may not be used for any purpose other than to identify prospective properties consumers may be interested in purchasing.