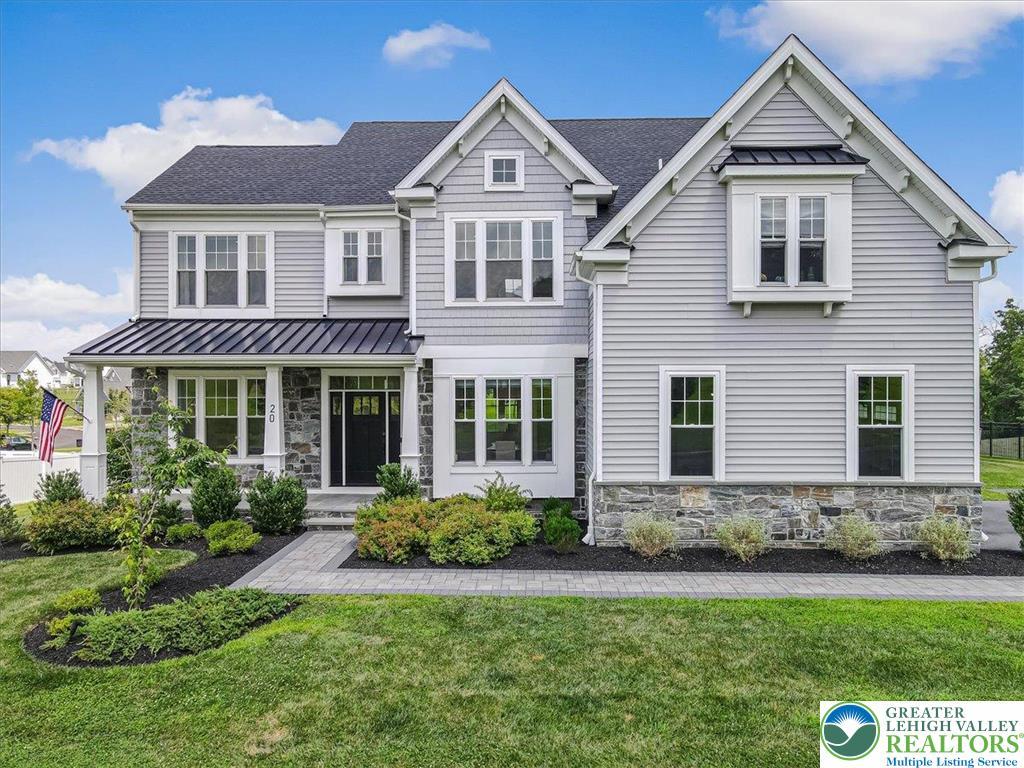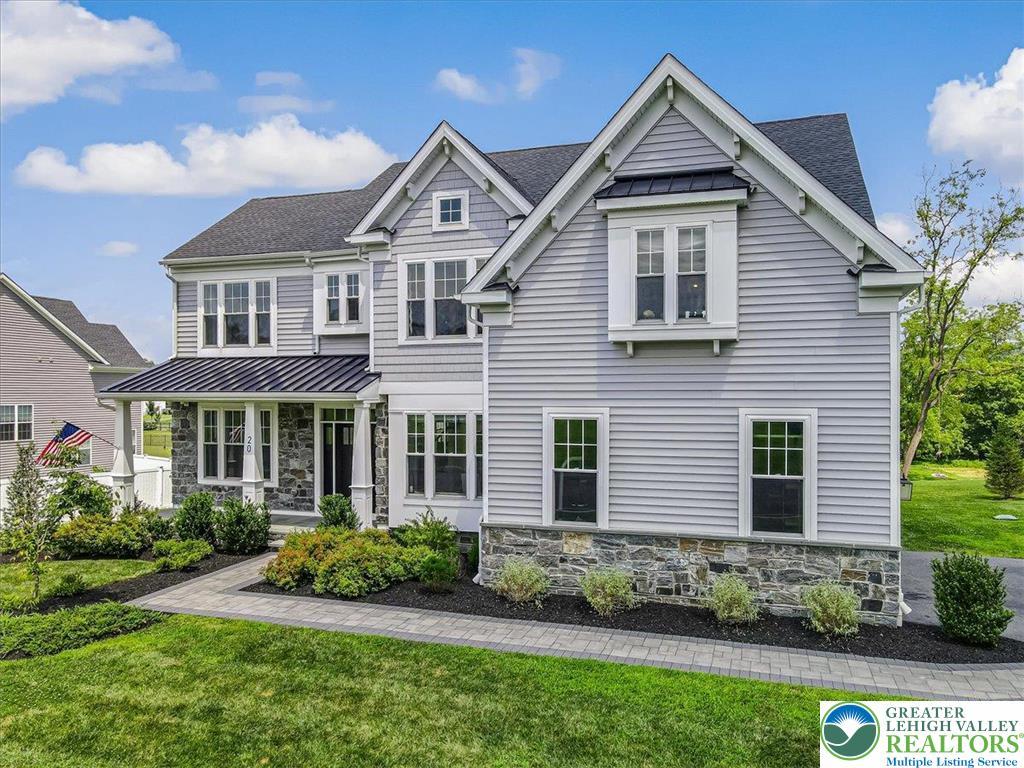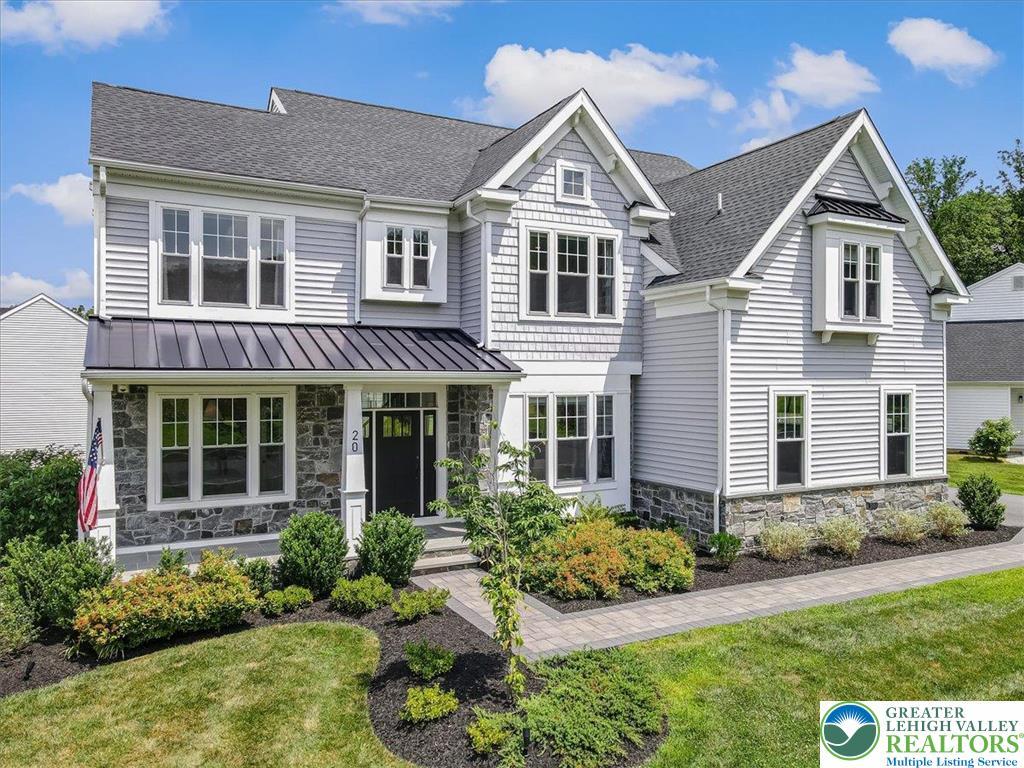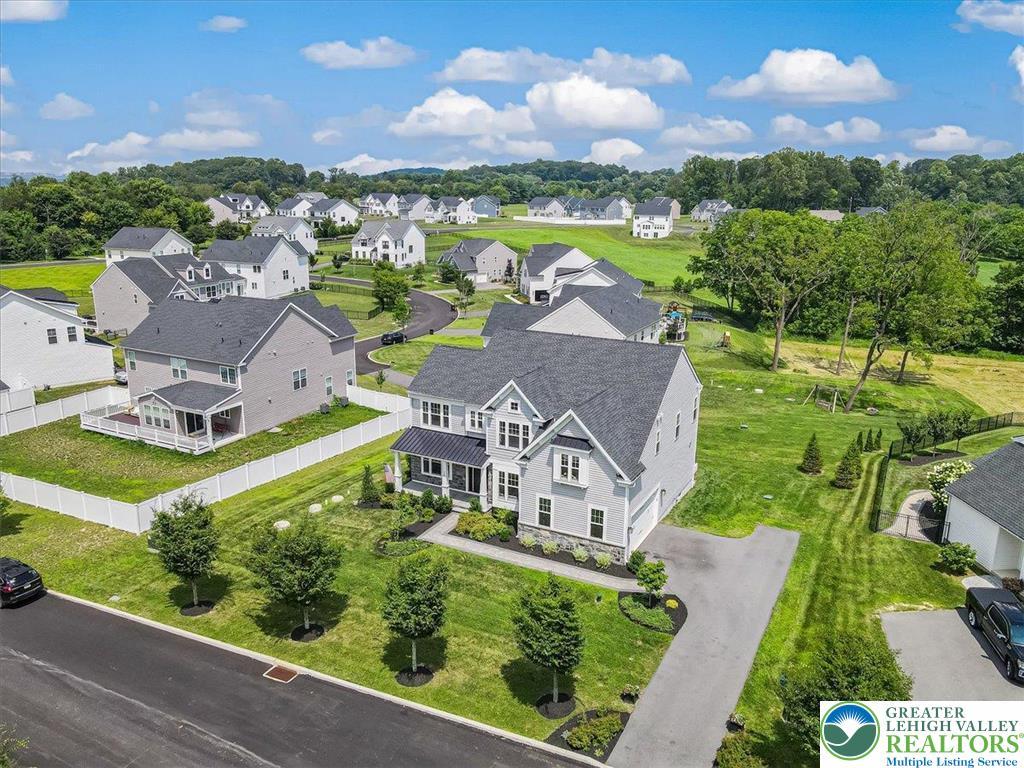Mountain Homes Realty
1-833-379-6393New Listing
20 ava way
Williams Twp, PA 18042
$999,000
4 BEDS 5 BATHS
4,154 SQFT0.31 AC LOTResidential - Detached
New Listing




Bedrooms 4
Total Baths 5
Full Baths 3
Square Feet 4154
Acreage 0.32
Status Active
MLS # 762003
County Northampton
More Info
Category Residential - Detached
Status Active
Square Feet 4154
Acreage 0.32
MLS # 762003
County Northampton
Don't miss this custom model home nestled in The Estates at Painter Farm Sub division in Williams Township. Boasting top of the line design with engineered wood floors throughout the entire 1st floor and an open concept layout that's great for family and friends. After enjoying sitting outside on the covered front porch, make your way inside into the foyer to find a private office and a dining area to each side. Continue down the hallway into the living room featuring a cozy gas fireplace as well as access to another covered porch. Head into the spacious eat in kitchen complete with an island, stainless steel appliances, and kitchen table area. 1st floor also features an additional sitting area with great natural light, mud room, and large pantry. Travel upstairs to the 2nd floor to find an inviting master suite with vaulted ceilings, his and her walk-in closets, and a massive master bath with a double vanity, soaker tub, and glass/tiled shower. The remainder of the 2nd floor features a secondary bedroom with a full bath, a 3rd and 4th bedroom, and a full bathroom in the hallway. The basement will not disappoint either with a Rec-Room that's perfect for entertaining, a half bathroom, a secret toy room, sliding door and steps to exit to the back yard, and a utility room. Once outside enjoy the patio, deck, or covered porch outback. Additional home features consist of an entire home speaker system, 3 zoned cooling/heating, sump pump, and gas utility. Book your showing today!
Location not available
Exterior Features
- Style AFrame
- Construction Single Family
- Siding Stone, StoneVeneer, VinylSiding
- Exterior Patio
- Roof Asphalt,Fiberglass
- Garage Yes
- Garage Description 2
- Water Well
- Sewer SepticTank
Interior Features
- Appliances BuiltInOven, DoubleOven, Dishwasher, ElectricDryer, ElectricOven, ElectricWaterHeater, GasCooktop, Microwave, Refrigerator, Washer
- Heating ForcedAir, Gas, HeatPump, Zoned
- Cooling CentralAir, Zoned
- Basement ExteriorEntry,Finished,SumpPump,RecFamilyArea
- Living Area 4,154 SQFT
- Year Built 2022
Neighborhood & Schools
- Subdivision The Estates at Painter Farm
- High School Wilson Area School District
Financial Information
- Parcel ID N9 9 4-14 0836
- Zoning A
Additional Services
Internet Service Providers
Listing Information
Listing Provided Courtesy of Valor Realty
The data for this listing came from the Greater Lehigh Valley MLS, PA.
Listing data is current as of 08/03/2025.


 All information is deemed reliable but not guaranteed accurate. Such Information being provided is for consumers' personal, non-commercial use and may not be used for any purpose other than to identify prospective properties consumers may be interested in purchasing.
All information is deemed reliable but not guaranteed accurate. Such Information being provided is for consumers' personal, non-commercial use and may not be used for any purpose other than to identify prospective properties consumers may be interested in purchasing.