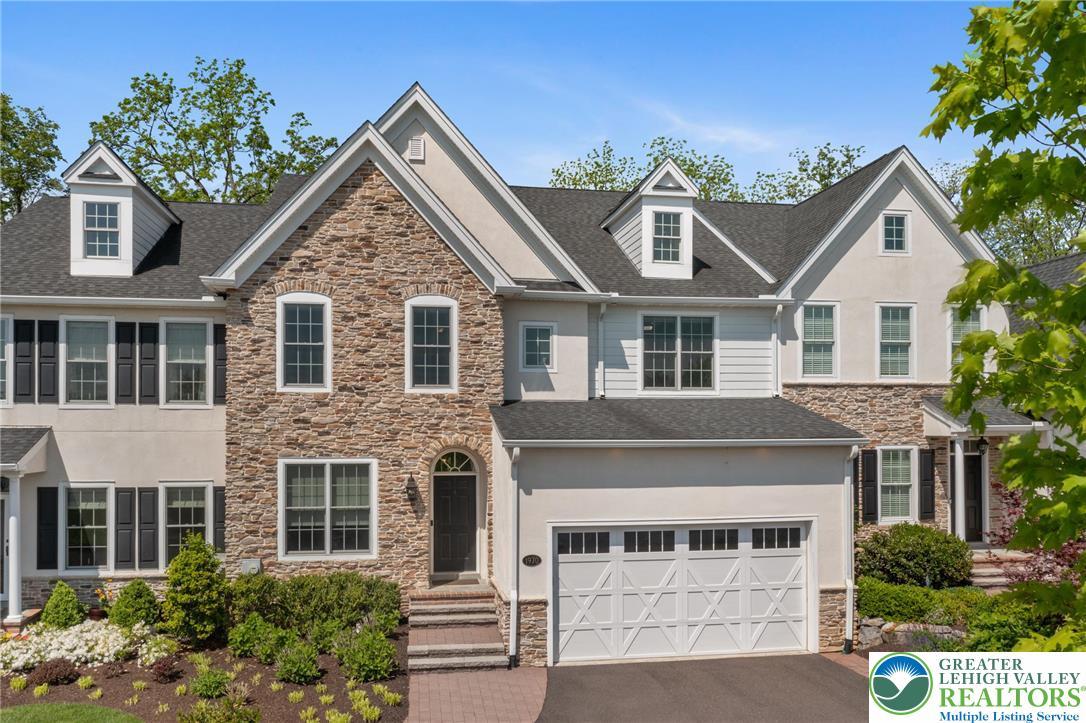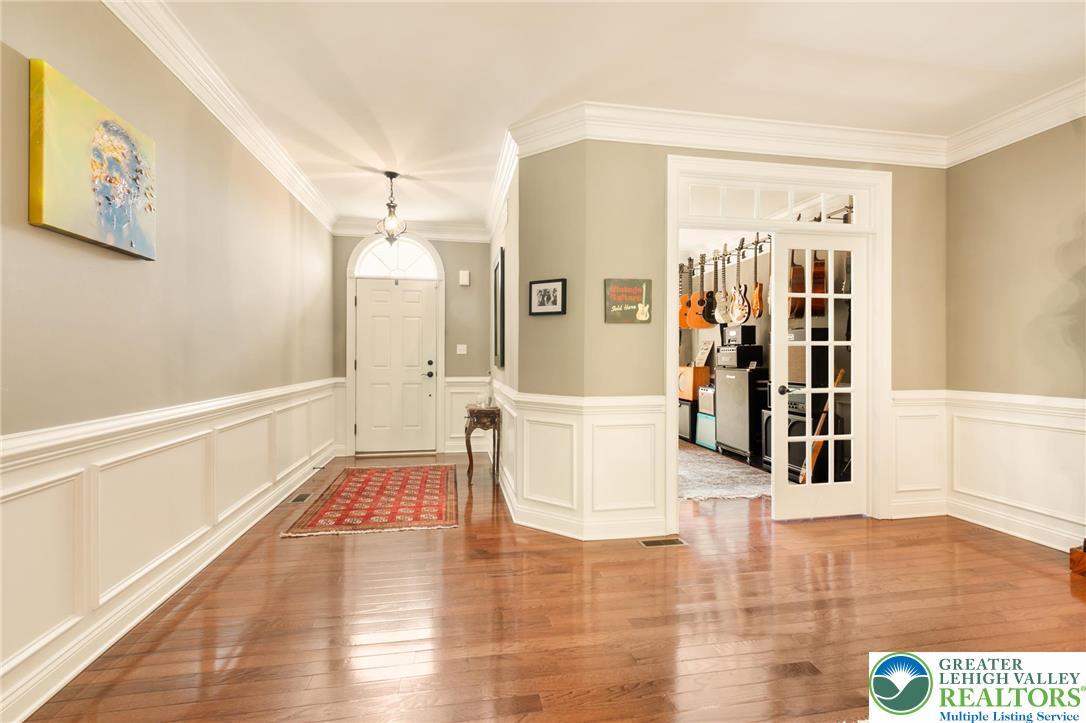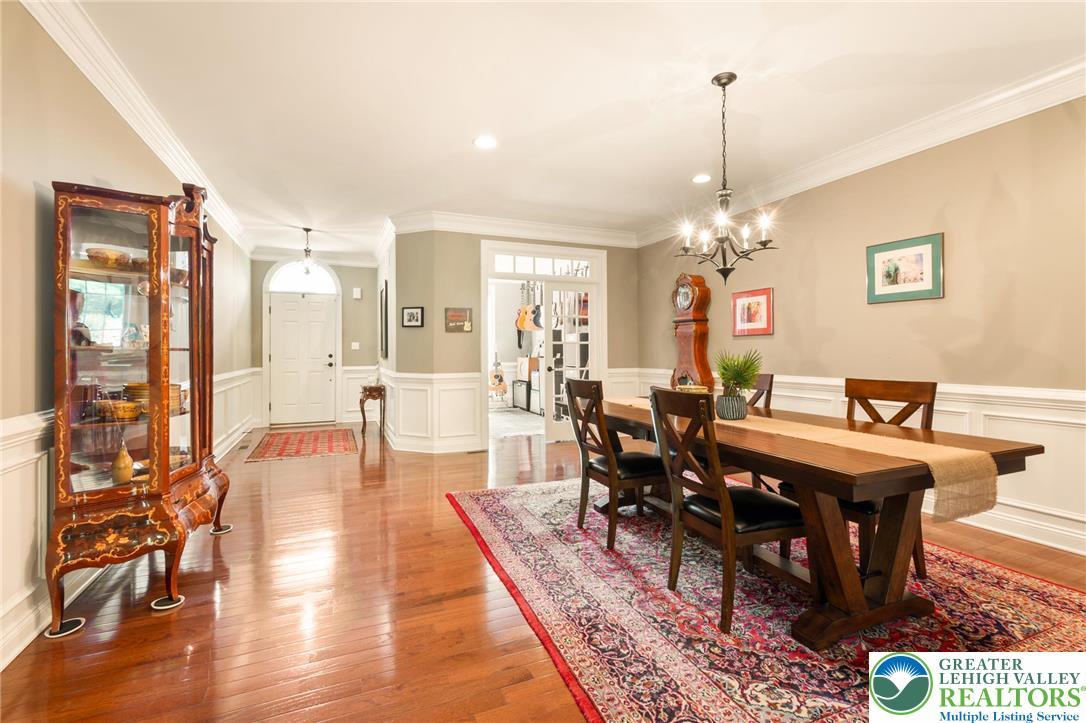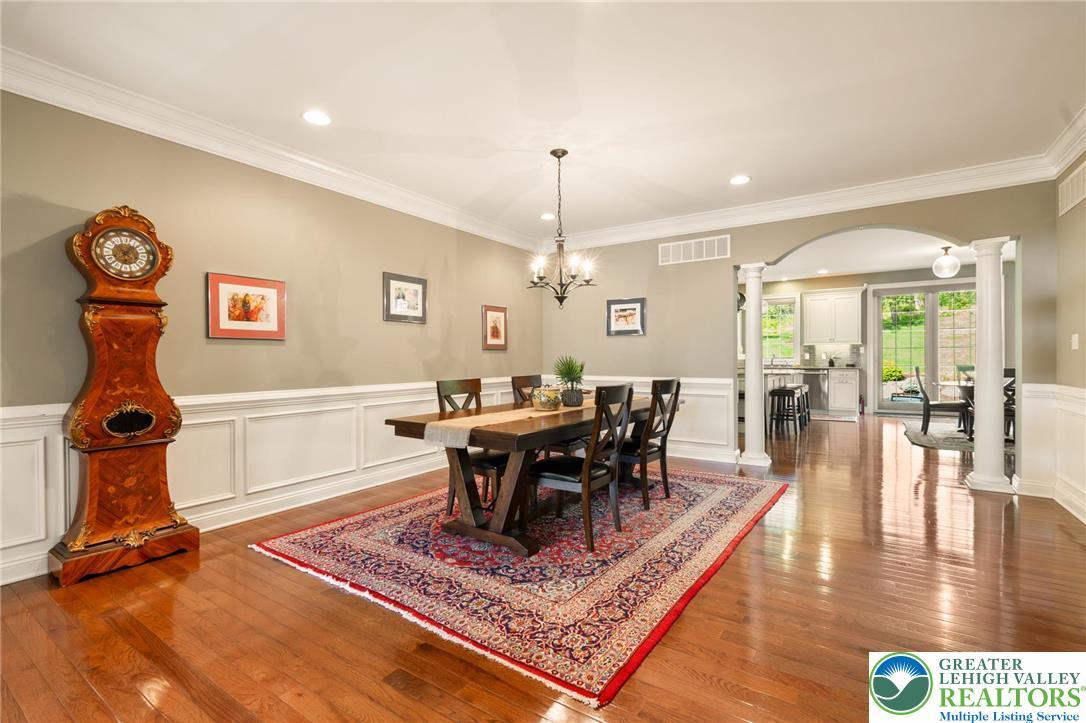Mountain Homes Realty
1-833-379-63931970 carriage knoll drive
Bethlehem City, PA 18015
$825,000
3 BEDS 4 BATHS
3,378 SQFTResidential - Townhouse




Bedrooms 3
Total Baths 4
Full Baths 3
Square Feet 3378
Status Active
MLS # 757776
County Northampton
More Info
Category Residential - Townhouse
Status Active
Square Feet 3378
MLS # 757776
County Northampton
This Luxury Townhome offers the perfect blend of upscale living and a hassle-free lifestyle. As you step through the front door, the attention to detail is evident throughout the home. Hardwood flooring, wainscotting, and crown molding adorn the Entry and Formal Dining Room. The open floor plan draws you into the Family Room and Kitchen area, which is equally inviting. A wall of windows accents the fireplace with a floor to ceiling stone surround. The gourmet kitchen will delight any cooking enthusiast with top the line appliances married with custom cabinetry and detailed appointments. This home is not only beautiful but also functional. From the sumptuous Master Suite, to the additional two bedrooms (each with its own en-suite bathroom) and upstairs laundry, it can accommodate any need. The large basement includes an egress and would be ideal for finishing if additional space is required. As if all this weren’t enough, the appointments continue on the exterior with a beautiful flagstone patio with a retractable awing and fire feature, perfect for those evenings outside. Located across the street from the Lehigh Sports Complex, this home offers scenic views and convenient access to commuter routes, Saucon Valley CC, and other area amenities. With all outside maintenance taken care of by the association, you can simply unpack and enjoy your new home! Please schedule your private showing today!
Location not available
Exterior Features
- Style Colonial
- Construction Condo
- Siding FiberCement, StoneVeneer, Stucco
- Exterior Awnings, FirePit, Porch, Patio
- Roof Asphalt,Fiberglass
- Garage Yes
- Garage Description BuiltIn, Garage, GarageDoorOpener
- Water Public
- Sewer PublicSewer
- Lot Description CulDeSac
Interior Features
- Appliances BuiltInOven, DoubleOven, Dishwasher, ElectricDryer, ElectricOven, GasCooktop, Disposal, GasWaterHeater, Microwave, Refrigerator, Washer
- Heating ForcedAir, Gas, Zoned
- Cooling CentralAir, Zoned
- Basement Full
- Fireplaces Yes
- Fireplaces Description FamilyRoom, GasLog
- Living Area 3,378 SQFT
- Year Built 2016
Neighborhood & Schools
- Subdivision The Villas @ Saucon Valley
Financial Information
- Parcel ID Q6 3 8-8 0204
- Zoning Rg-Residential
Additional Services
Internet Service Providers
Listing Information
Listing Provided Courtesy of RE/MAX Central - Allentown
The data for this listing came from the Greater Lehigh Valley MLS, PA.
Listing data is current as of 12/16/2025.


 All information is deemed reliable but not guaranteed accurate. Such Information being provided is for consumers' personal, non-commercial use and may not be used for any purpose other than to identify prospective properties consumers may be interested in purchasing.
All information is deemed reliable but not guaranteed accurate. Such Information being provided is for consumers' personal, non-commercial use and may not be used for any purpose other than to identify prospective properties consumers may be interested in purchasing.