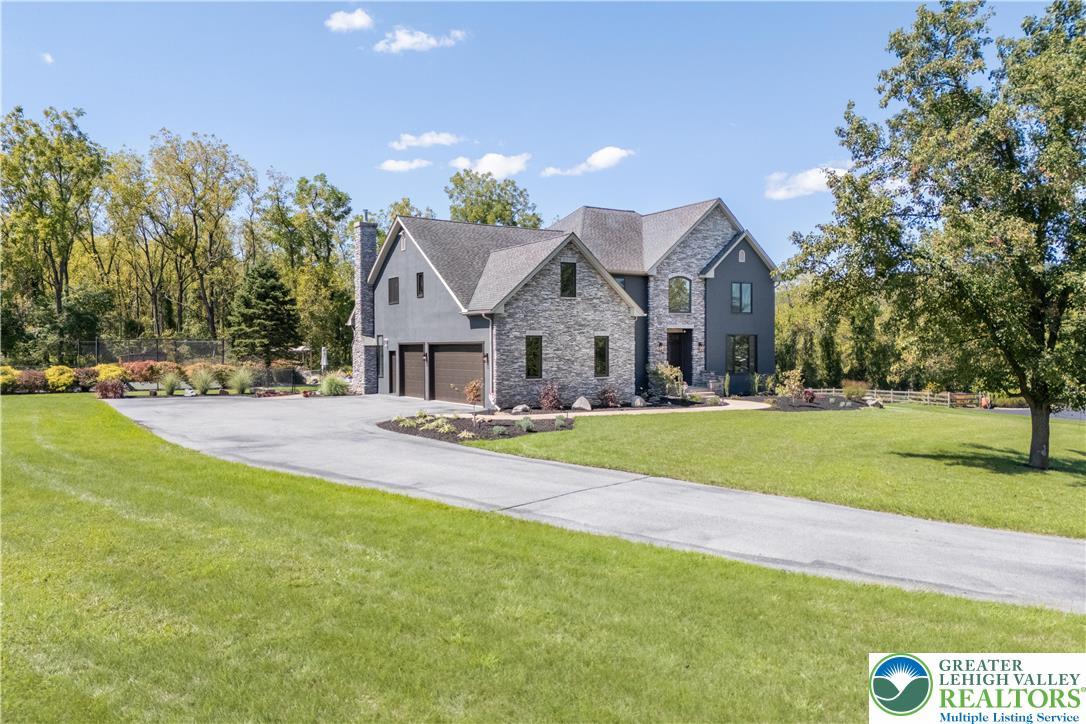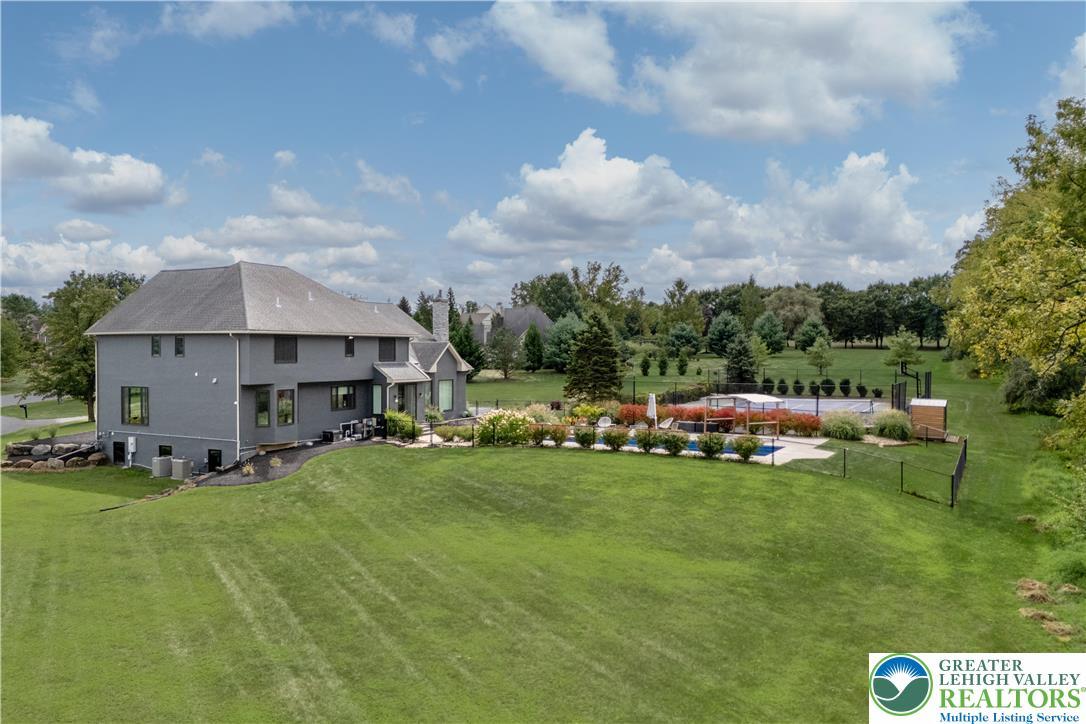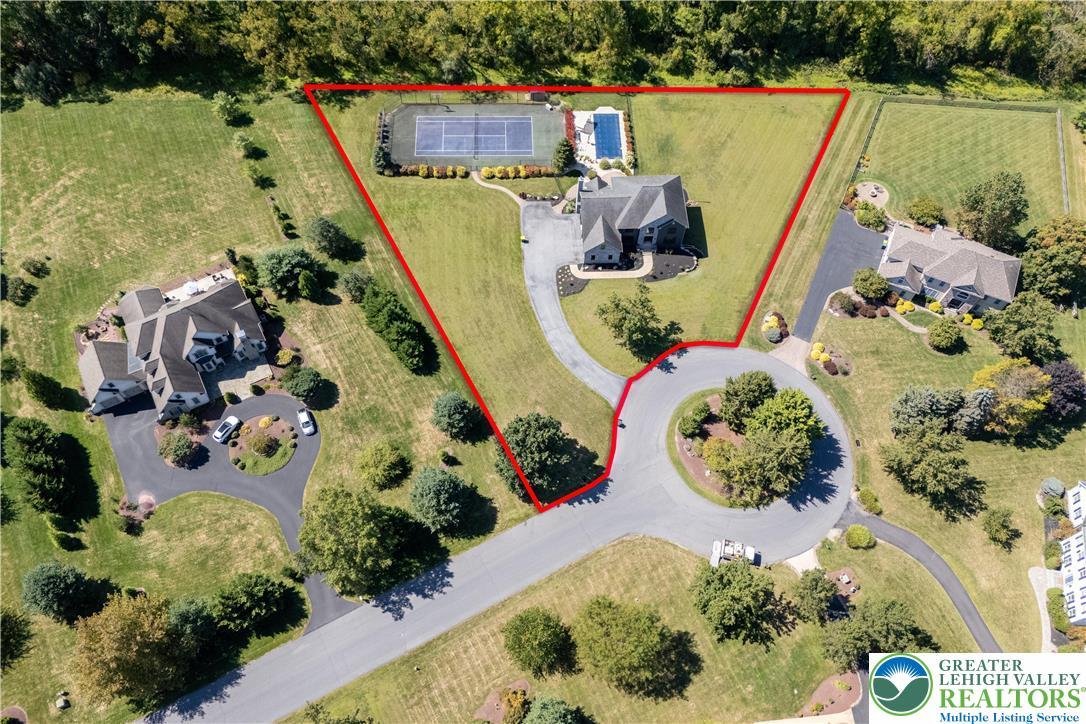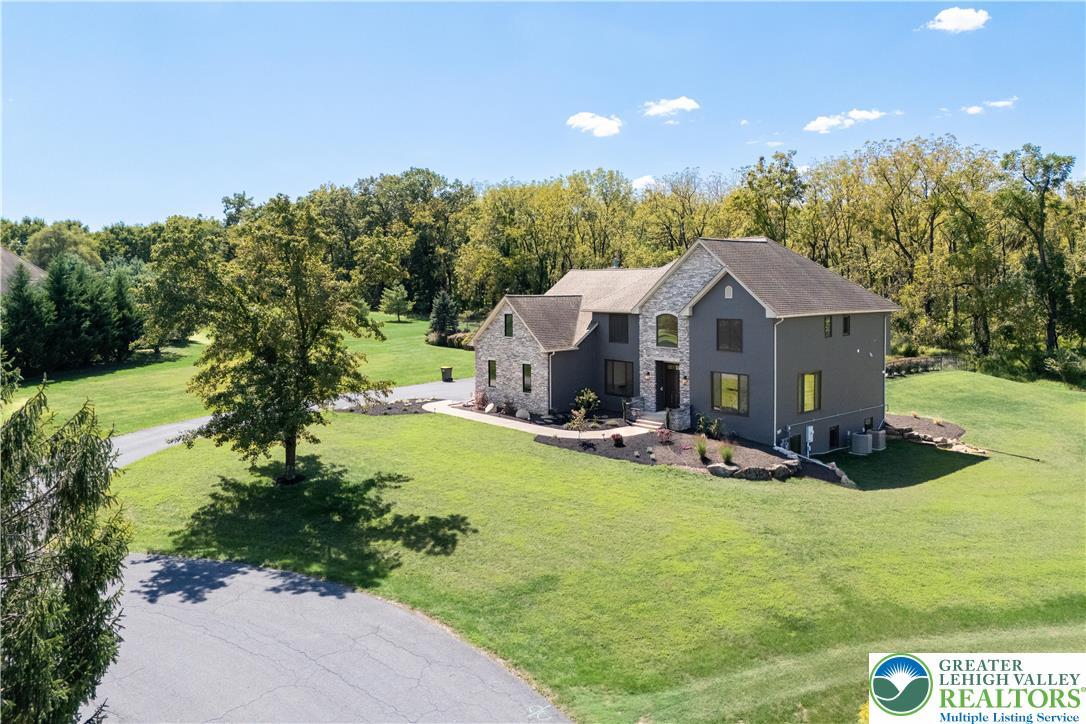Mountain Homes Realty
1-833-379-63931944 obriens court
Lower Saucon Twp, PA 18015
$1,375,000
4 BEDS 5 BATHS
4,905 SQFT1.99 AC LOTResidential - Detached




Bedrooms 4
Total Baths 5
Full Baths 3
Square Feet 4905
Acreage 1.99
Status Pending
MLS # 763325
County Northampton
More Info
Category Residential - Detached
Status Pending
Square Feet 4905
Acreage 1.99
MLS # 763325
County Northampton
Welcome to the ULTIMATE RETREAT, designed for COMFORT, ACTIVITY, and MAKING MEMORIES with friends and loved ones. Offering NEARLY 5,000 FINISHED SQUARE FEET, this 4-BEDROOM, 5-BATH HOME is set on a QUIET CUL-DE-SAC and perfectly suited for a life full of sports, recreation, and togetherness. The main level features expansive gathering spaces that flow into a CHEF-INSPIRED KITCHEN WITH GRANITE COUNTERTOPS, CUSTOM CABINETRY, AND A SPACIOUS CENTER ISLAND—perfect for cooking, casual meals, or hosting holidays. The family room with a GAS FIREPLACE makes a cozy spot on chilly nights, while a mudroom and attached 3-CAR GARAGE keep things practical for everyday life. Upstairs, the PRIVATE PRIMARY SUITE WITH SPA-LIKE BATH AND SITTING ROOM is joined by three additional ensuite bedrooms and a convenient second-floor laundry room. Altogether, the home offers FIVE BATHROOMS to keep mornings running smoothly. The FINISHED WALKOUT LOWER LEVEL is built for fun, with a recreation area, half bath, and a BRAND NEW SAUNA—ideal for post-game relaxation. Outdoors, it’s a true sports and entertainment hub: a HEATED SALTWATER POOL AND SPA, TENNIS & PICKLEBALL COURT, and NEWLY LANDSCAPED YARD perfect for gatherings, barbecues, or kids’ play. A SOPHISTICATED NEW SECURITY SYSTEM WITH HARD-WIRE BACKUP provides peace of mind. Minutes from Rt. 78, downtown Easton and Bethlehem, shopping, and recreation, this property is about LIVING WELL, STAYING ACTIVE, and ENJOYING TIME WITH THE PEOPLE WHO MATTER MOST.
Location not available
Exterior Features
- Style Colonial
- Construction Single Family
- Siding Stone, Stucco
- Exterior Fence, HotTubSpa, Pool, Porch, Patio, TennisCourts
- Roof Asphalt,Fiberglass
- Garage Yes
- Garage Description Attached, Driveway, Garage, OffStreet, OnStreet
- Water Public
- Sewer PublicSewer
- Lot Description CulDeSac, Flat, NotInSubdivision, Views, Wooded
Interior Features
- Appliances BuiltInOven, DoubleOven, Dishwasher, ElectricDryer, GasCooktop, GasWaterHeater, Microwave, Refrigerator, Washer
- Heating ForcedAir, Zoned
- Cooling CentralAir, CeilingFans, Zoned
- Basement Daylight,ExteriorEntry,Full,Other,Concrete,PartiallyFinished
- Fireplaces Yes
- Fireplaces Description FamilyRoom, GasLog
- Living Area 4,905 SQFT
- Year Built 2004
Neighborhood & Schools
- Subdivision Not in Development
Financial Information
- Parcel ID Q7 11 4J 0719
- Zoning R20-SUBURBAN RESIDENTIAL
Additional Services
Internet Service Providers
Listing Information
Listing Provided Courtesy of BHHS Fox & Roach Center Valley
The data for this listing came from the Greater Lehigh Valley MLS, PA.
Listing data is current as of 11/19/2025.


 All information is deemed reliable but not guaranteed accurate. Such Information being provided is for consumers' personal, non-commercial use and may not be used for any purpose other than to identify prospective properties consumers may be interested in purchasing.
All information is deemed reliable but not guaranteed accurate. Such Information being provided is for consumers' personal, non-commercial use and may not be used for any purpose other than to identify prospective properties consumers may be interested in purchasing.