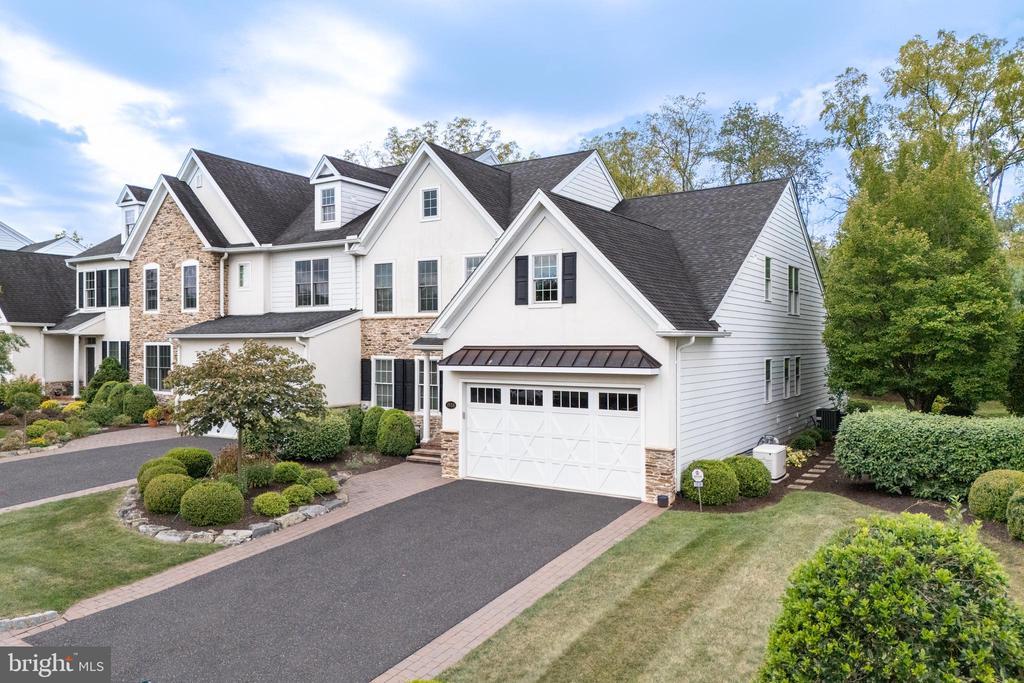1938 carriage knoll drive
BETHLEHEM, PA 18015
3 BEDS 2-Full 1-Half BATHS
Residential-End of Row/Townhouse

Bedrooms 3
Total Baths 3
Full Baths 2
Status Off Market
MLS # PANH2008568
County NORTHAMPTON
More Info
Category Residential-End of Row/Townhouse
Status Off Market
MLS # PANH2008568
County NORTHAMPTON
RIGHTSIZE YOUR LIFESTYLE in this BEAUTIFULLY FINISHED, 3-BEDROOM, 3-BATH END-UNIT TOWNHOUSE in the highly sought after VILLAS AT SAUCON VALLEY. With OVER 3,000 SQUARE FEET, this home strikes the perfect balance—not too much, not too little. The main level offers EASY ONE-FLOOR LIVING, with a spacious FIRST-FLOOR PRIMARY SUITE with SPA-STYLE BATH, TWO LARGE CLOSETS, and direct access to the conveniently located LAUNDRY ROOM. The open layout connects the GOURMET KITCHEN, DINING, and FAMILY ROOM with SOARING CEILINGS and RICH HARDWOOD FLOORS—DESIGNED FOR COMFORT AND CONVENIENCE. Upstairs, you’ll find JUST THE RIGHT OVERFLOW SPACE: TWO ADDITIONAL BEDROOMS, a FULL BATH, and a LOFTED LIVING AREA—PERFECT FOR GUESTS, a HOME OFFICE, or HOBBIES. The UNFINISHED BASEMENT with 9-FOOT CEILINGS provides abundant storage or can be finished for even more living space if desired. With a RETRACTABLE AWNING, PRIVATE PATIO, and LUSH LANDSCAPING, you can relax outdoors while enjoying sunny days or beautiful sunsets. Offering MAINTENANCE-FREE LIVING in an EXCLUSIVE COMMUNITY, you’ll spend less time on chores and more time enjoying everything Saucon Valley has to offer—ADJACENT TO LEHIGH ATHLETIC FIELDS and JUST MINUTES TO HELLERTOWN’S MAIN STREET and DOWNTOWN BETHLEHEM. This is a home designed for SIMPLICITY, FLEXIBILITY, and “JUST THE RIGHT SPACE” at every stage of life.
Location not available
Exterior Features
- Style Colonial, Contemporary
- Construction Single Family
- Siding Stone, Stucco
- Roof Asphalt, Fiberglass, Metal
- Garage Yes
- Garage Description 2
- Water Public
- Sewer Public Sewer
Interior Features
- Appliances Cooktop, Dishwasher, Disposal, Exhaust Fan, Microwave, Oven - Wall, Oven/Range - Gas, Refrigerator, Six Burner Stove, Stainless Steel Appliances, Dryer, Washer, Oven - Double
- Heating Forced Air, Zoned
- Cooling Central A/C, Zoned
- Basement Unfinished
- Fireplaces 1
- Year Built 2013
Neighborhood & Schools
- Subdivision THE VILLAS @ SV
Financial Information
- Zoning R-G


 All information is deemed reliable but not guaranteed accurate. Such Information being provided is for consumers' personal, non-commercial use and may not be used for any purpose other than to identify prospective properties consumers may be interested in purchasing.
All information is deemed reliable but not guaranteed accurate. Such Information being provided is for consumers' personal, non-commercial use and may not be used for any purpose other than to identify prospective properties consumers may be interested in purchasing.