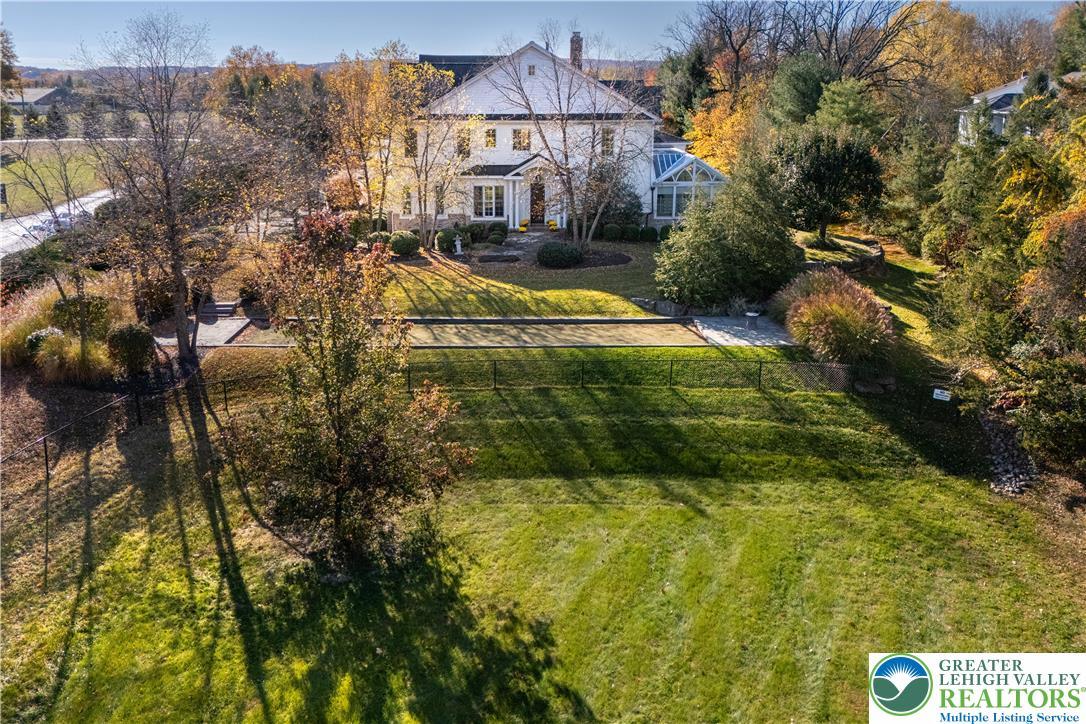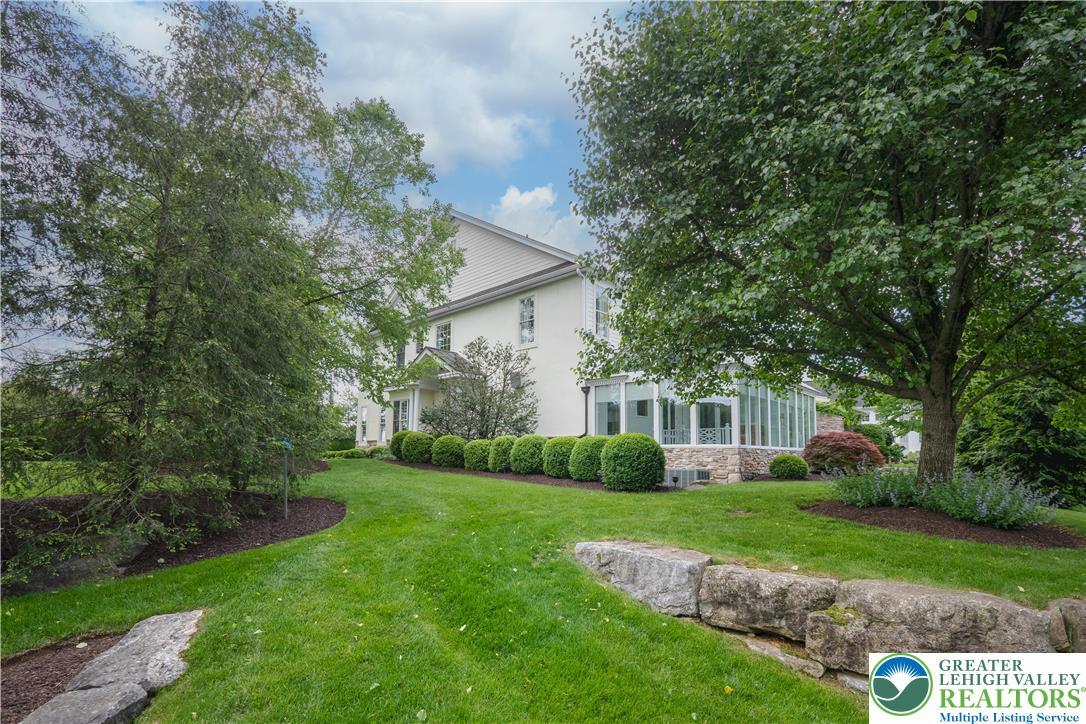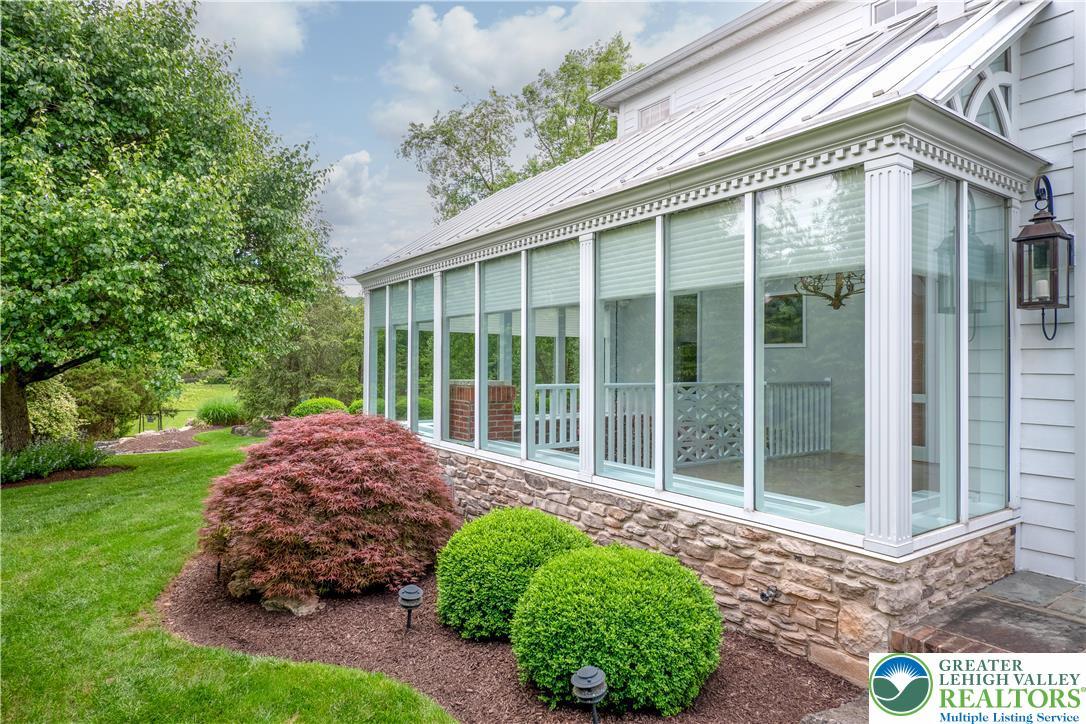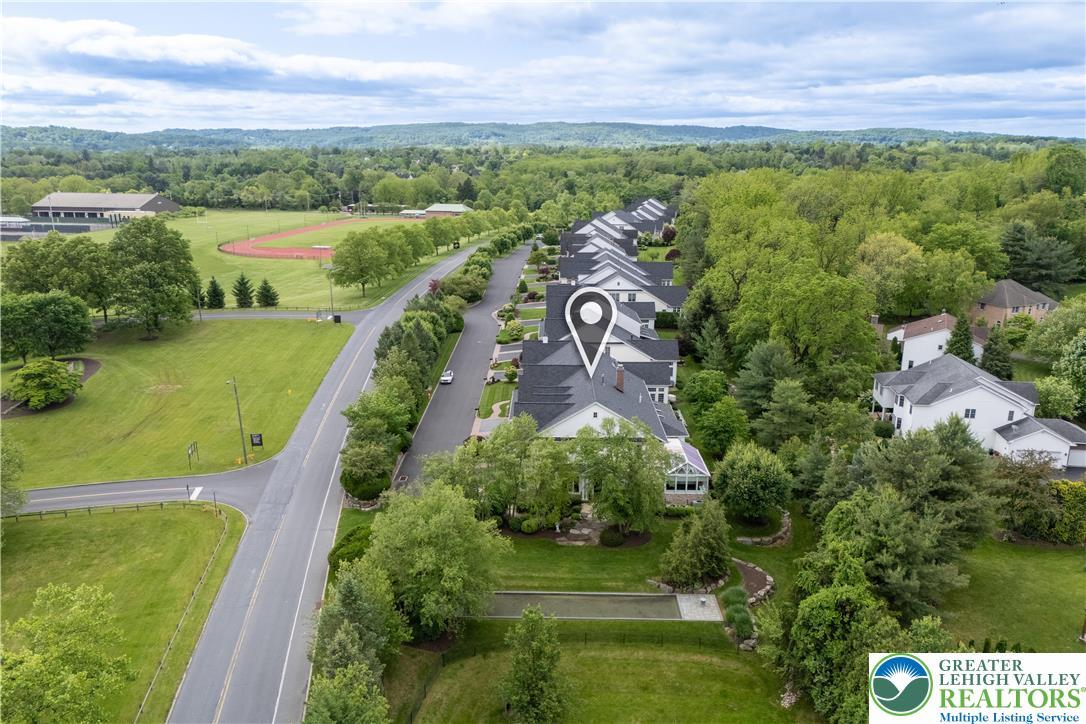Mountain Homes Realty
1-833-379-63931908 carriage knoll drive
Bethlehem City, PA 18015
$1,425,000
4 BEDS 5 BATHS
5,468 SQFT0.06 AC LOTResidential - Townhouse




Bedrooms 4
Total Baths 5
Full Baths 4
Square Feet 5468
Acreage 0.062
Status Active
MLS # 747434
County Northampton
More Info
Category Residential - Townhouse
Status Active
Square Feet 5468
Acreage 0.062
MLS # 747434
County Northampton
ONE-OF-A-KIND OPPORTUNITY just minutes from Saucon Valley Country Club and Lehigh’s Athletic Fields. Whether you’re looking for a sophisticated primary residence or a LUXURIOUS WEEKEND ESCAPE, this architecturally distinctive townhome delivers. A PRIVATE LOWER-LEVEL SUITE with its own entrance is perfect for guests, in-laws, or weekend visitors—and an ELEVATOR to all 3 levels ensures easy access. Inside, VAULTED CEILINGS and exposed beams add drama, while the heart of the home is a GOURMET KITCHEN with a 6-burner Wolf cooktop, Monogram refrigerator, Bosch dishwasher, and custom cabinetry. Granite countertops and a tiered breakfast bar make entertaining effortless. The INDOOR SWIM STUDIO features a SALTWATER LAP POOL and cozy FIREPLACE, creating a serene WELLNESS SPACE unlike anything else on the market. Unwind in the light-filled CONSERVATORY with soaring glass ceilings. With 4 bedrooms, 4 full and 1 half baths, plus a dedicated HOME OFFICE, there’s space for everyone. The PRIMARY SUITE features a luxurious DOUBLE BATH configuration, offering comfort, privacy, and convenience, along with a spacious walk-in closet. The lower-level kitchenette, heated outdoor steps, and full bath offer true independence for guests. Best of all, this “LOCK & LEAVE” LIFESTYLE means NO MORE YARD WORK OR SNOW MAINTENANCE as it is handled by the HOA. With lush landscaping, a private patio, and exceptional craftsmanship throughout, this home blends comfort, flexibility, and convenience.
Location not available
Exterior Features
- Style Contemporary, Colonial
- Construction Condo
- Siding FiberCement, StoneVeneer, SyntheticStucco
- Exterior Patio
- Roof Asphalt,Fiberglass,Metal
- Garage Yes
- Garage Description 2
- Water Public
- Sewer PublicSewer
- Lot Description BacksToCommonGrounds, Views
Interior Features
- Appliances BuiltInOven, DoubleOven, Dishwasher, ElectricDryer, ElectricOven, GasCooktop, Disposal, GasWaterHeater, Humidifier, Microwave, Refrigerator, Washer
- Heating ForcedAir, Gas, Zoned
- Cooling CentralAir, CeilingFans, Zoned
- Basement Daylight,ExteriorEntry,Full,Finished,Other,SumpPump,WalkOutAccess
- Living Area 5,468 SQFT
- Year Built 2007
Neighborhood & Schools
- Subdivision The Villas @ Saucon Valley
Financial Information
- Parcel ID Q6 3 8-27 0204
- Zoning Rg-Residential
Additional Services
Internet Service Providers
Listing Information
Listing Provided Courtesy of BHHS Fox & Roach Center Valley
The data for this listing came from the Greater Lehigh Valley MLS, PA.
Listing data is current as of 08/03/2025.


 All information is deemed reliable but not guaranteed accurate. Such Information being provided is for consumers' personal, non-commercial use and may not be used for any purpose other than to identify prospective properties consumers may be interested in purchasing.
All information is deemed reliable but not guaranteed accurate. Such Information being provided is for consumers' personal, non-commercial use and may not be used for any purpose other than to identify prospective properties consumers may be interested in purchasing.