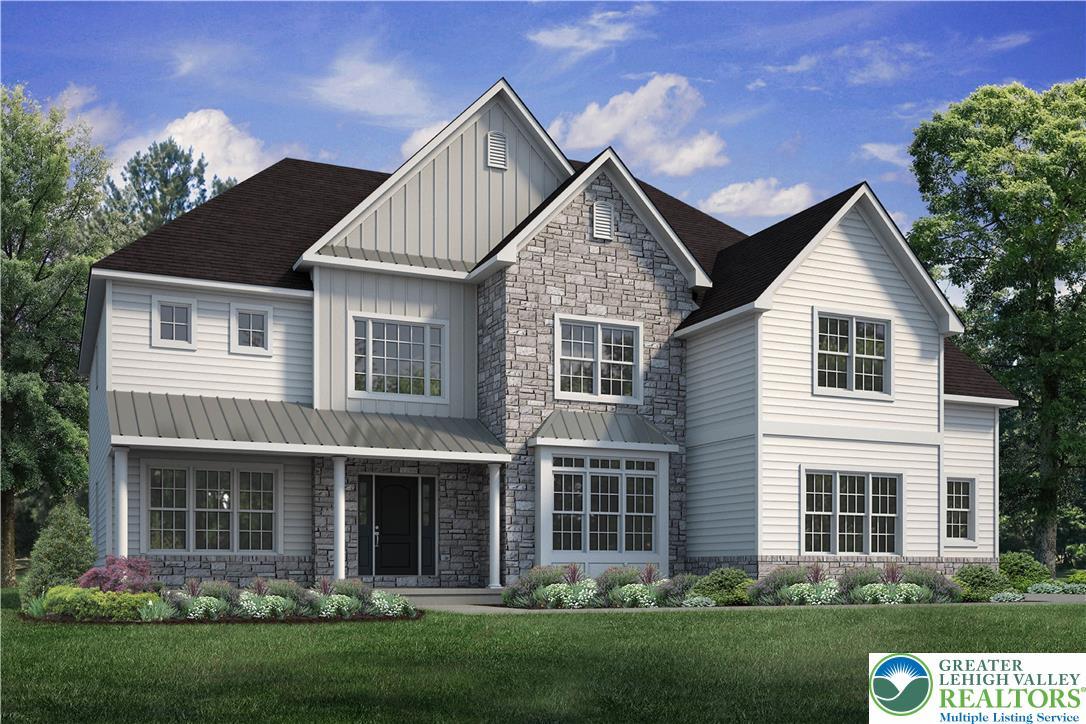Mountain Homes Realty
1-833-379-639315 lillian court
Williams Twp, PA 18042
$954,699
4 BEDS 4 BATHS
3,763 SQFT1 AC LOTResidential - Detached

Bedrooms 4
Total Baths 4
Full Baths 4
Square Feet 3763
Acreage 1
Status Pending
MLS # 759436
County Northampton
More Info
Category Residential - Detached
Status Pending
Square Feet 3763
Acreage 1
MLS # 759436
County Northampton
The Preakness floorplan offers luxury and grandeur in a magnificent layout with over 3700 sq ft of living space. Step into the awe-inspiring two-story Foyer and Great Room, each with their own staircase. The Kitchen features a stunning island complete with an overhang bar that’s perfect for entertaining. The walk-in pantry and butler’s pantry are conveniently located, ready to store all your culinary essentials. The adjacent dining Nook includes a sliding patio door that opens to the backyard, inviting the outdoors in for al fresco dining and unforgettable memories. A formal Dining Room, Living Room, private Study, and Powder Room complete the main living areas of this home. Upstairs, Soak in the lavishness of the private Owner’s Suite which features a dressing area, spacious walk-in closets, and a serene bath oasis boasting dual vanities, a makeup counter, and a lavish shower for ultimate relaxation. A Laundry room can also be found on the 2nd floor, along with 4 bedrooms including an ensuite and a Jack-and-Jill bathroom. Ideal for families seeking a lifestyle of opulence and comfort, the Preakness is functional to the max
Location not available
Exterior Features
- Style Colonial
- Construction Single Family
- Siding StoneVeneer, VinylSiding, WoodSiding
- Exterior PropaneTankLeased
- Roof Asphalt,Fiberglass
- Garage Yes
- Garage Description Attached, Driveway, Garage
- Water Well
- Sewer SepticTank
- Lot Description CornerLot, Flat
Interior Features
- Appliances BuiltInOven, Dishwasher, Disposal, GasOven, GasRange, Microwave, PropaneWaterHeater
- Heating ForcedAir, Propane, Zoned
- Cooling CentralAir
- Basement WalkOutAccess
- Fireplaces Yes
- Fireplaces Description FamilyRoom
- Living Area 3,763 SQFT
- Year Built 2025
Neighborhood & Schools
- Subdivision Tumble Creek Estates
- High School Wilson
Financial Information
- Parcel ID TBD
- Zoning RES
Additional Services
Internet Service Providers
Listing Information
Listing Provided Courtesy of Tuskes Realty
The data for this listing came from the Greater Lehigh Valley MLS, PA.
Listing data is current as of 11/20/2025.


 All information is deemed reliable but not guaranteed accurate. Such Information being provided is for consumers' personal, non-commercial use and may not be used for any purpose other than to identify prospective properties consumers may be interested in purchasing.
All information is deemed reliable but not guaranteed accurate. Such Information being provided is for consumers' personal, non-commercial use and may not be used for any purpose other than to identify prospective properties consumers may be interested in purchasing.