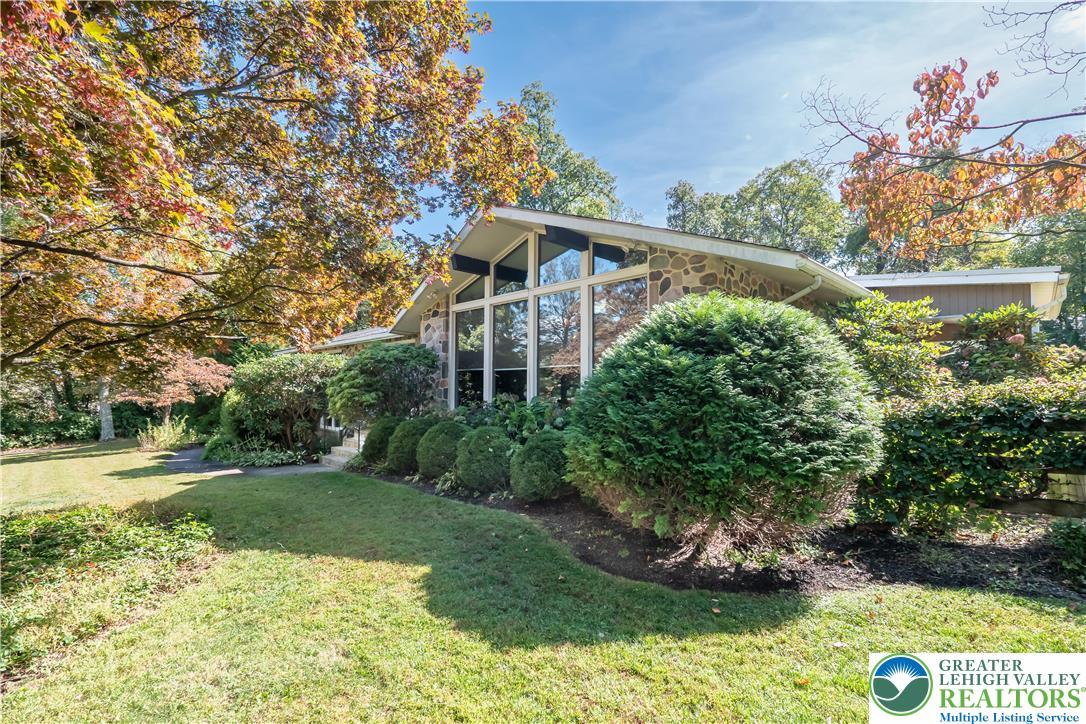2018 peppermint road
Springfield Twp, PA 18036
3 BEDS 2-Full 1-Half BATHS
0.92 AC LOTResidential - Detached

Bedrooms 3
Total Baths 3
Full Baths 2
Acreage 0.92
Status Off Market
MLS # 765546
County Bucks
More Info
Category Residential - Detached
Status Off Market
Acreage 0.92
MLS # 765546
County Bucks
Timeless mid-century design meets serene country living in this STONE RANCH, gracefully set in UPPER BUCKS COUNTY. Inspired by the CLIFF MAY aesthetic and reimagined by a LEHIGH VALLEY ARCHITECT, the home is designed to celebrate light, texture, and flow. A striking SUNKEN FAMILY ROOM anchors the main level, highlighted by a FLOOR-TO-CEILING STONE FIREPLACE and an EXPANSIVE WALL OF WINDOWS that invite natural light across clean architectural lines. A step up leads to the dining room and a CHEF’S KITCHEN that blends function with artistry—HIGH-END APPLIANCES, GENEROUS PREP SURFACES, WET BAR ACCESS, and EASY CONNECTION TO PATIOS for effortless entertaining. The FIRST-FLOOR PRIMARY SUITE has been refreshed with modern finishes; TWO ADDITIONAL BEDROOMS and a FULL HALL BATH complete this level. The FINISHED LOWER LEVEL extends the living space with a FLEXIBLE OFFICE (BUILT-INS), FITNESS AREA, and a SECOND STONE FIREPLACE, plus LAUNDRY, POWDER ROOM, and convenient access to the TWO-CAR GARAGE. Outdoors, a FENCED YARD offers TWO COVERED SEATING/DINING AREAS and a LARGE STORAGE SHED. Minutes to Hellertown and I-78 access, shopping, and dining—MID-CENTURY CHARACTER with THOUGHTFUL DESIGN and a strong CONNECTION to the NATURAL LANDSCAPE.
Location not available
Exterior Features
- Style Ranch
- Construction Single Family
- Siding Stone, WoodSiding
- Exterior Fence, Porch, Patio, Shed, PropaneTankOwned
- Roof Asphalt,Fiberglass
- Garage Yes
- Garage Description BuiltIn, Driveway, Garage, OffStreet
- Water Well
- Sewer SepticTank
- Lot Description NotInSubdivision, Sloped, Views
Interior Features
- Appliances BuiltInOven, DoubleOven, Dishwasher, ElectricDryer, ElectricWaterHeater, GasCooktop, GasOven, GasRange, Microwave, PropaneWaterHeater, Refrigerator, WaterSoftenerOwned, Washer
- Heating Baseboard, Ductless, Electric, ForcedAir, HeatPump, Propane, Zoned
- Cooling AtticFan, CeilingFans, Ductless, Zoned
- Basement ExteriorEntry,EgressWindows,Full,Other,PartiallyFinished,WalkOutAccess
- Fireplaces Yes
- Fireplaces Description FamilyRoom, LowerLevel, WoodBurning
- Year Built 1970
Neighborhood & Schools
- Subdivision Not in Development
Financial Information
- Parcel ID 42012027-002
- Zoning 42AD
Listing Information
Properties displayed may be listed or sold by various participants in the MLS.


 All information is deemed reliable but not guaranteed accurate. Such Information being provided is for consumers' personal, non-commercial use and may not be used for any purpose other than to identify prospective properties consumers may be interested in purchasing.
All information is deemed reliable but not guaranteed accurate. Such Information being provided is for consumers' personal, non-commercial use and may not be used for any purpose other than to identify prospective properties consumers may be interested in purchasing.