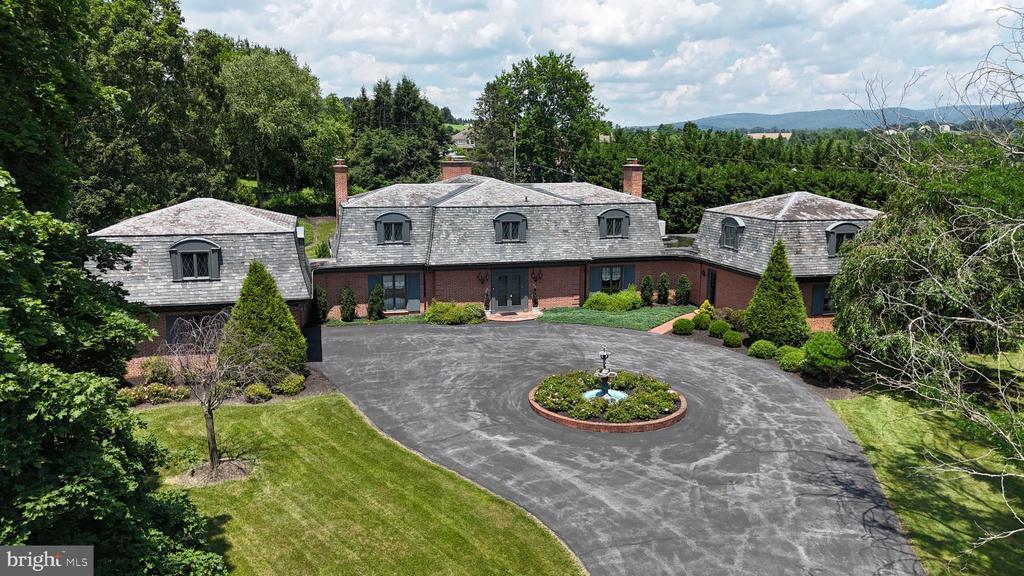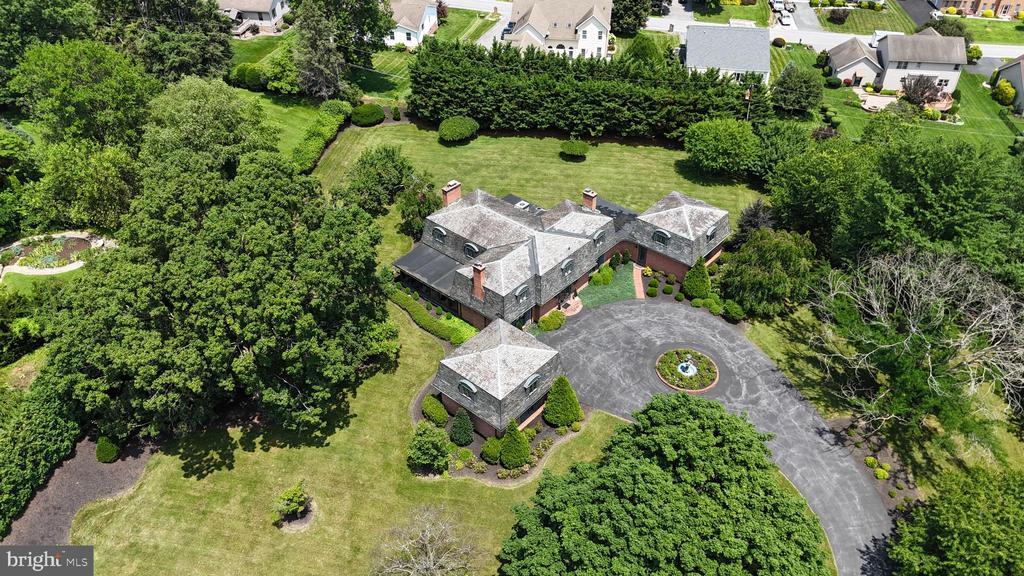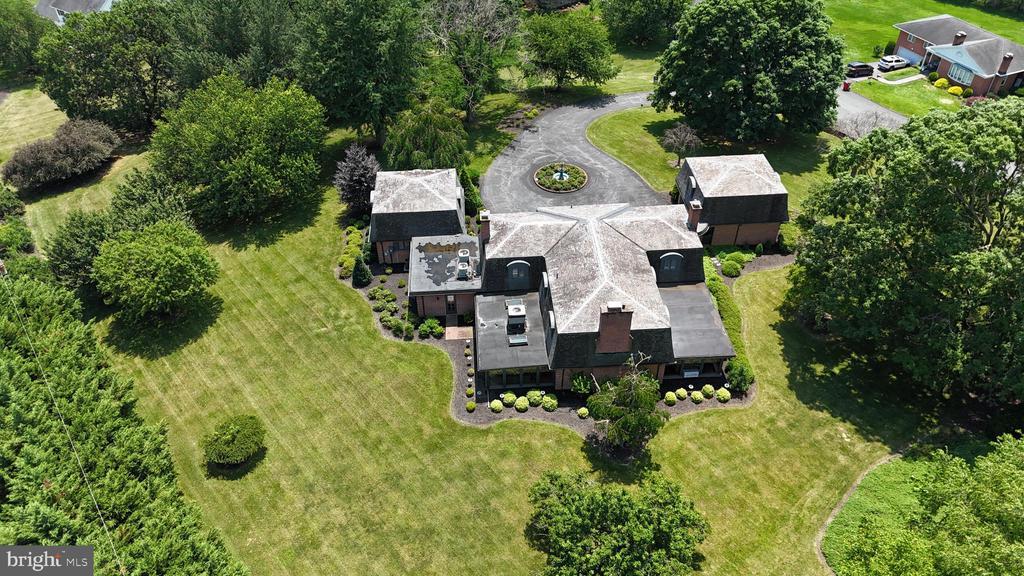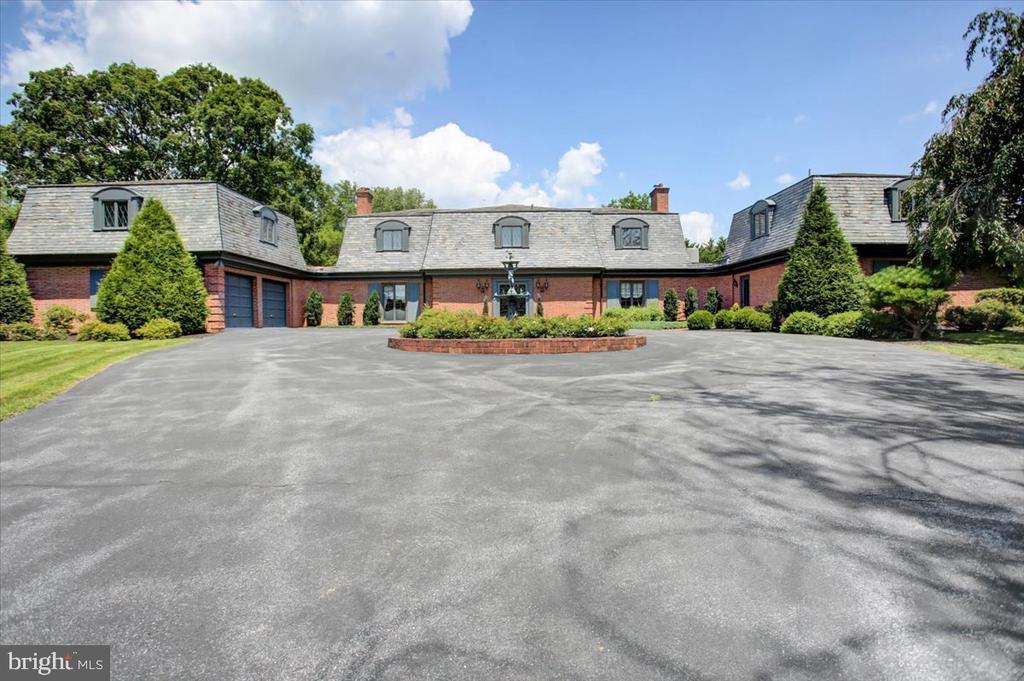Mountain Homes Realty
1-833-379-63939383 oyer drive
WAYNESBORO, PA 17268
$799,900
4 BEDS 4 BATHS
6,988 SQFT1.98 AC LOTResidential-Detached




Bedrooms 4
Total Baths 4
Full Baths 3
Square Feet 6988
Acreage 1.98
Status Active Under Contract
MLS # PAFL2025782
County FRANKLIN
More Info
Category Residential-Detached
Status Active Under Contract
Square Feet 6988
Acreage 1.98
MLS # PAFL2025782
County FRANKLIN
This French Country home epitomizes elegance and quality. As you approach, the grand brick entryway, circular drive, and fountain set a majestic tone. The main entryway is even more spectacular, featuring an exquisite foyer with a curved stairway, marble floors, and a wet bar, perfect for entertaining. The craftsmanship is evident in the stunning trim work throughout the house. The library boasts a gorgeous fireplace, built-in bookcases, and Parque wood floors, also visible throughout the home. The south sunroom offers floor-to-ceiling windows, marble floors, and 9 ft ceilings, and the north sunroom mirrors these features and provides exterior access to the rear yard. The impressive living room transports you to a European mansion with its large fireplace, exotic trim with gold flake paint, and wood floors. The formal dining room is spacious yet warm, featuring a wood fireplace and a stunning chandelier. The kitchen has a unique feel with exposed brick walls and floors, a large center island and breakfast bar, a built-in cooking alcove with a range and double oven, ample counter and cabinet space, and a wine rack near the walk-in pantry. The east wing of the home includes a more casual entryway, a laundry/mud room, and a sitting room that could serve as a main-level bedroom with an accessible full bath. Stairs from the laundry room lead to a versatile den with a built-in wet bar, ideal for an office, studio, or game room. The upper-level living space is equally impressive, featuring a large hallway with cedar-lined closets and three additional bedrooms. The primary suite includes an ensuite bath with a walk-in tile shower, a separate soaking tub, and a sauna. The large bedroom has five cedar-lined closets. Two more generous bedrooms share a true Jack and Jill bath with a shared tub/shower and separate vanity sinks. The large garage on the southwest side of the home offers ample storage with a full 24x22 storage area above. The nearly 2 acres of ground are perfectly manicured, creating a park-like setting with stunning mountain views. Please Do Not enter the premises without an appointment or permission.
Location not available
Exterior Features
- Style French
- Construction Single Family
- Siding Brick
- Exterior Awning(s)
- Roof Slate
- Garage Yes
- Garage Description 2
- Water Public
- Sewer Public Sewer
Interior Features
- Appliances Built-In Range, Central Vacuum, Cooktop, Dishwasher, Disposal
- Heating Heat Pump(s)
- Cooling Central A/C
- Fireplaces 2
- Living Area 6,988 SQFT
- Year Built 1967
Neighborhood & Schools
- Subdivision MEADOWBROOK
- High School WAYNESBORO AREA SENIOR
Financial Information
- Zoning R1
Additional Services
Internet Service Providers
Listing Information
Listing Provided Courtesy of Coldwell Banker Realty - (717) 762-7111
© Bright MLS. All rights reserved. Listings provided by Bright MLS from various brokers who participate in IDX (Internet Data Exchange). Information deemed reliable but not guaranteed.
Listing data is current as of 02/02/2026.


 All information is deemed reliable but not guaranteed accurate. Such Information being provided is for consumers' personal, non-commercial use and may not be used for any purpose other than to identify prospective properties consumers may be interested in purchasing.
All information is deemed reliable but not guaranteed accurate. Such Information being provided is for consumers' personal, non-commercial use and may not be used for any purpose other than to identify prospective properties consumers may be interested in purchasing.