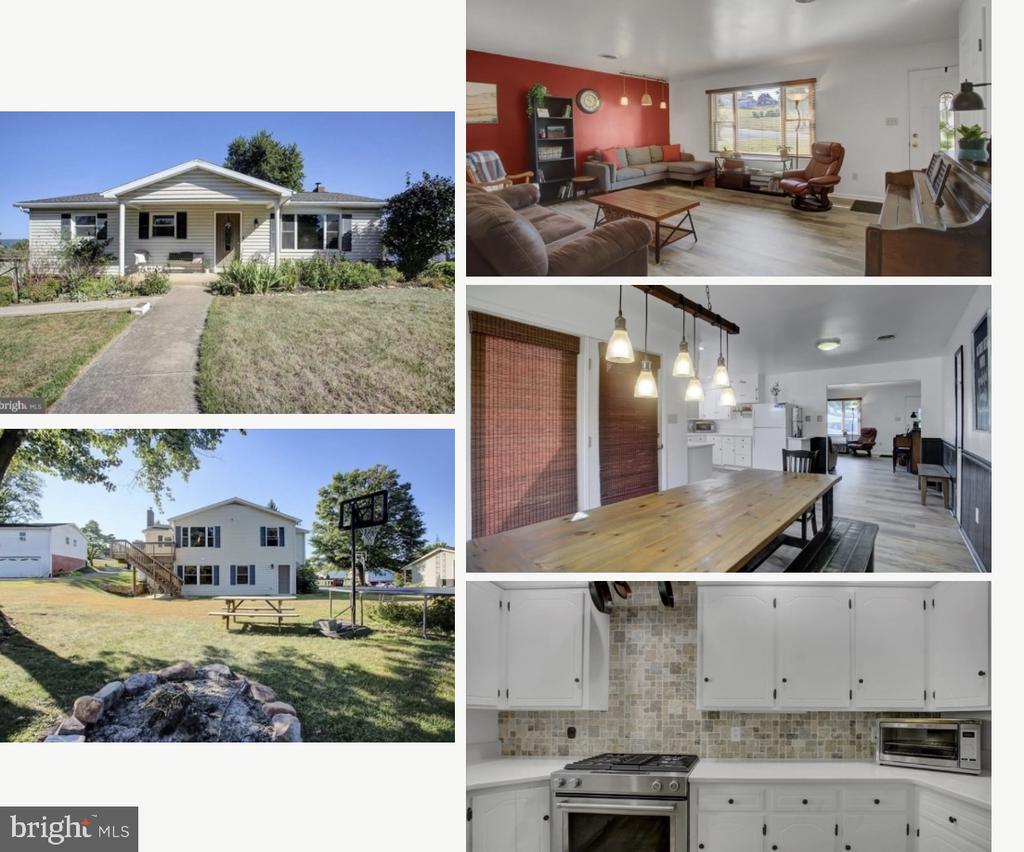530 nottingham drive
CHAMBERSBURG, PA 17201
4 BEDS 3-Full BATHS
0.34 AC LOTResidential-Detached

Bedrooms 4
Full Baths 3
Acreage 0.34
Status Off Market
MLS # PAFL2029540
County FRANKLIN
More Info
Category Residential-Detached
Status Off Market
Acreage 0.34
MLS # PAFL2029540
County FRANKLIN
Charming Ranch-Style Home in Kensington Heights
Welcome to this beautifully maintained ranch-style home! A welcoming sidewalk leads you to the inviting covered front porch, setting the tone for the warmth and comfort found throughout the property.
Inside, the spacious living room features luxury vinyl plank flooring, bright windows that fill the space with natural light, and neutral paint that complements the home well. A coat closet adds convenience, while a large opening connects the living room to the kitchen and dining area, creating an open and airy flow.
The kitchen is a true highlight, boasting elegant white cabinetry, stylish appliances, and generous counter space. A large refrigerator, dishwasher, and stove highlight the space while the beautiful stone backsplash adds warmth and sophistication. The adjoining dining area is perfect for gatherings, with room for a large table! A large open pantry and an additional smaller pantry offer plenty of storage. French doors open from the dining area to a lovely back deck, ideal for outdoor entertaining or quiet evenings.
On the main level, you'll find three comfortable bedrooms and two full bathrooms. Each bedroom is painted in modern, neutral tones and offers ample closet space. The primary suite is especially versatile, featuring a spacious area that can be used as a sitting room, office, or additional storage. It also includes a walk-in closet and a private bathroom with a walk-in shower.
The finished basement expands the living space with a cozy family room anchored by a coal stove and brick fireplace. A dedicated laundry room includes a full bathroom with a stand-up shower. There's also a bonus room currently used as a bedroom, which could easily serve as a home office or gym. Another flexible space features a sliding wooden wall that can be drawn to create a private bedroom complete with a closet and window.
Additional features include two garage spaces, ample storage throughout, and a separate storage room. French doors in the basement lead to a spacious backyard, which includes a shed perfect for coal storage.
The home is heated by an efficient geothermal system powered by two wells, and while the main water source is public, a third well is available for watering plants or washing vehicles.
This home is neat, tidy, and clearly showcases pride of ownership. With its thoughtful layout, modern updates, and energy-efficient systems, it offers comfort, style, and functionality!
Location not available
Exterior Features
- Style Raised Ranch/Rambler
- Construction Single Family
- Siding Vinyl Siding
- Exterior Bump-outs, Play Equipment, Outbuilding(s), Sidewalks
- Garage Yes
- Garage Description 2
- Water Public
- Sewer Public Sewer
- Lot Description Cleared, Front Yard, Rear Yard, Road Frontage
Interior Features
- Appliances Dishwasher, Dryer, Refrigerator, Washer
- Heating Heat Pump(s)
- Cooling Central A/C
- Basement Interior Access, Outside Entrance, Partially Finished, Full, Garage Access, Shelving, Side Entrance, SumpPump, Workshop
- Fireplaces 1
- Year Built 1973
Neighborhood & Schools
- Subdivision KENSINGTON HEIGHTS
Financial Information
- Zoning RESIDENTIAL


 All information is deemed reliable but not guaranteed accurate. Such Information being provided is for consumers' personal, non-commercial use and may not be used for any purpose other than to identify prospective properties consumers may be interested in purchasing.
All information is deemed reliable but not guaranteed accurate. Such Information being provided is for consumers' personal, non-commercial use and may not be used for any purpose other than to identify prospective properties consumers may be interested in purchasing.