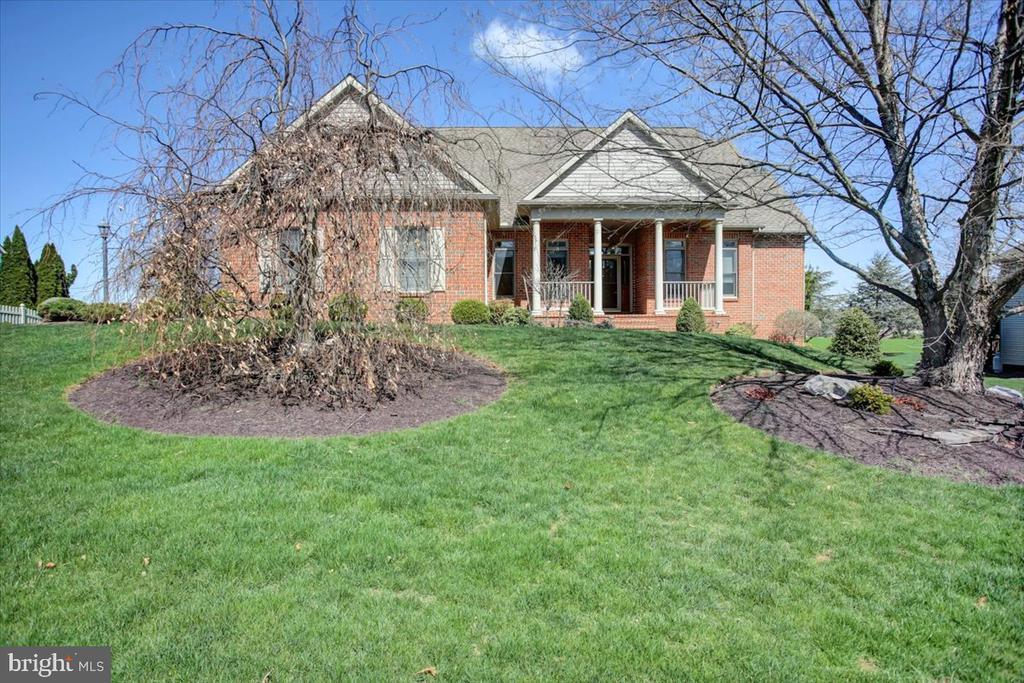3167 saint andrews drive
CHAMBERSBURG, PA 17202
4 BEDS 4-Full 1-Half BATHS
0.37 AC LOTResidential-Detached

Bedrooms 4
Total Baths 5
Full Baths 4
Acreage 0.38
Status Off Market
MLS # PAFL2026452
County FRANKLIN
More Info
Category Residential-Detached
Status Off Market
Acreage 0.38
MLS # PAFL2026452
County FRANKLIN
Welcome to 3167 Saint Andrews Drive in Scot Greene Estates. This Stately Home Boasts a Cathedral Great Room with a Gas Fireplace, a Columned Dining Room for Formal Gatherings, a Separate Living Room or Study, Hardwood Floors, Grand Ceilings, 4 Bedrooms, 4.5 Bathrooms and a Walk Out Basement. The Kitchen includes Granite Counters, Stainless Steel Appliances, plus a Breakfast Area with Beautiful Views of the Countryside and Glimpses of the Mountains. The Spacious Primary Suite provides a Sitting Area with Natural Light, Tray Ceilings, Walk in Closet, Tile Shower, Jetted Soaking Tub, Dual Vanities and a Separate Toilet Room. Also, on the Main Level there is a Laundry Room and a Guest Half Bath, as well as 2 More Bedrooms Sharing a Private Full Bath. Upstairs you will find a 4th Bedroom Suite with a Full Bath and Walk in Closet. The Lower Level is Walk Out with Plenty of Space to Entertain. A Kitchenette Sitting Area and Full Bath allows for ease in Hosting Overnight Guests. There is both a Family Room and a Recreation Room. Additional Spaces Include Hobby Room, 2 Storage Rooms, Utility Area, and Workshop Area. Lower Levels Open to a Patio and Fenced in Yard with Lovely Professional Landscaping. Scot Greene Estates is Close to I81, Rt 30 and Rt 11 for Commuters.
Location not available
Exterior Features
- Style Raised Ranch/Rambler
- Construction Single Family
- Siding Brick, Vinyl Siding
- Exterior Extensive Hardscape, Exterior Lighting, Sidewalks
- Roof Architectural Shingle
- Garage Yes
- Garage Description 2
- Water Public
- Sewer Public Sewer
Interior Features
- Appliances Refrigerator, Oven/Range - Electric, Microwave, Dishwasher, Washer, Dryer
- Heating Forced Air, Baseboard - Electric
- Cooling Central A/C
- Basement Daylight, Full, Heated, Outside Entrance, Partially Finished, Rear Entrance, Walkout Level, Improved, Workshop
- Fireplaces 1
- Year Built 2000
Neighborhood & Schools
- Subdivision SCOT-GREENE ESTATES
Financial Information
- Zoning R


 All information is deemed reliable but not guaranteed accurate. Such Information being provided is for consumers' personal, non-commercial use and may not be used for any purpose other than to identify prospective properties consumers may be interested in purchasing.
All information is deemed reliable but not guaranteed accurate. Such Information being provided is for consumers' personal, non-commercial use and may not be used for any purpose other than to identify prospective properties consumers may be interested in purchasing.