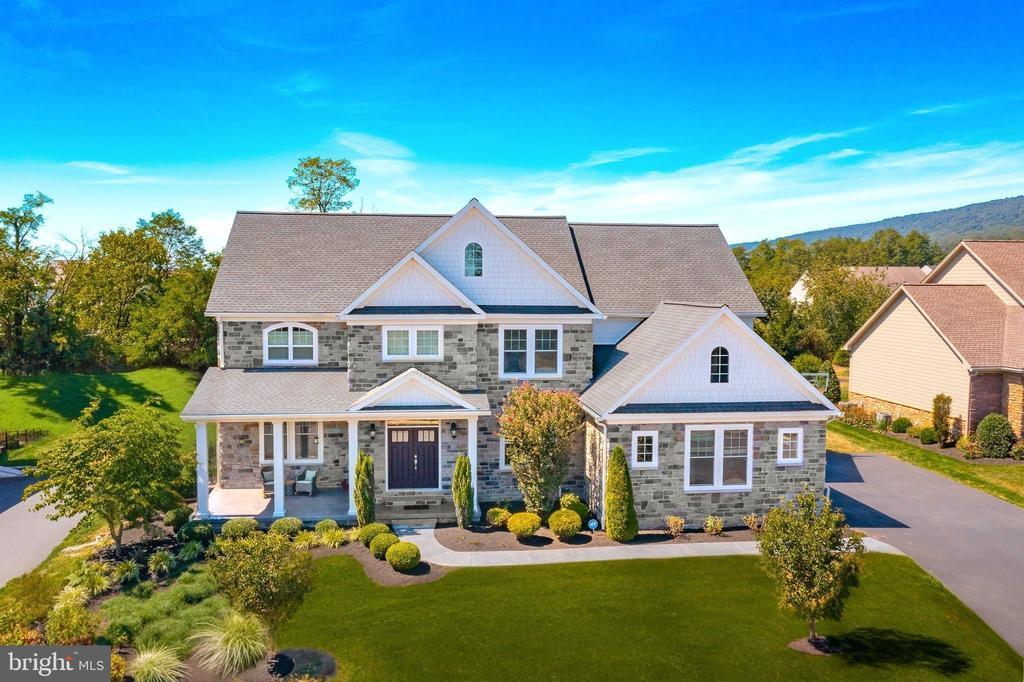2245 lehman court
ENOLA, PA 17025
5 BEDS 4-Full 1-Half BATHS
0.38 AC LOTResidential-Detached

Bedrooms 5
Total Baths 5
Full Baths 4
Acreage 0.39
Status Off Market
MLS # PACB2045900
County CUMBERLAND
More Info
Category Residential-Detached
Status Off Market
Acreage 0.39
MLS # PACB2045900
County CUMBERLAND
A Rare Opportunity to Own a Former Model Home in Cumberland Valley School District
Welcome to this exceptional 2016 former model, offering more than 5,700 sq. ft. of luxury living with premium upgrades, 4 (possible 6) bedrooms, 4.5 bathrooms, with fully finished basement. Built by renowned custom builder Tiday Homes, this residence blends modern functionality with timeless elegance.
Nestled in the foothills of the Blue Mountains, the home combines natural beauty and serenity with convenience, just minutes from major highways, grocery stores, restaurants, and community amenities. The exterior showcases stone and Hardie plank siding, architectural shingles, professional landscaping, and a flat usable backyard facing tree line.
A double-door entry opens to soaring 9-ft ceilings, hardwood floors, and two stunning stone gas fireplaces. Craftsmanship is evident in the coffered ceilings in the living and dining rooms (with shiplap in the living room) and tray ceilings in the primary suite, family room, and finished basement.
The gourmet kitchen is a chef’s dream and is a centerpiece for both daily living and entertaining, featuring an oversized Quartz island, Bosch appliances, upgraded cabinetry with pull-out hardware, pantry, vac pan and under-cabinet lighting. The owner’s suite features a sitting room with custom built-ins, spa-like bath with freestanding tub, quartz countertop, separate double vanities, free standing cupboards and a custom closet system. Additional bedrooms are also very spacious with generously sized walk-in closets—one en-suite and another with a private sitting area/study nook.
Designed for comfort and efficiency, the home offers energy upgrades, a smart thermostat, whole-house humidifier, and abundant natural light, quartz in two other bathrooms. Practical touches include an oversized mudroom with upgraded cabinetry and shoe closet, central vac, a first-floor office with built-ins, and a second staircase.
Entertaining is effortless with a welcoming front porch, poured/stenciled concrete walk and patio, recessed flood lighting, and an extended maintenance-free rear patio with built-in speakers. The three-car garage and utility rooms feature epoxy floors for durability and style.
The finished lower level, recently completed by the same builder flows seamlessly with the home and includes a full wet bar with microwave, dishwasher and beverage center, media room, exercise room, bonus room/bedroom/workshop, prayer/meditation room, storage rooms, coat closet and a Control4 smart theater with projector.
Meticulously maintained and significantly enhanced by the current owners couple of years ago who invested in a fully finished lower level, upgraded mudroom cabinetry, shoe closet, custom master closet by design, landscaping, and additional improvements. Every upgrade was chosen with care with the same builder to make sure it flows very well with the rest of the home and shows same craftsmanship.
Location not available
Exterior Features
- Style Traditional
- Construction Single Family
- Siding Stick Built, Stone, Vinyl Siding, HardiPlank Type
- Exterior Exterior Lighting, Flood Lights, Sidewalks, Street Lights
- Roof Asphalt, Fiberglass
- Garage Yes
- Garage Description 3
- Water Public
- Sewer Public Sewer
Interior Features
- Appliances Built-In Microwave, Built-In Range, Central Vacuum, Dishwasher, Disposal, Microwave, ENERGY STAR Dishwasher, Range Hood, Energy Efficient Appliances, Refrigerator, Stainless Steel Appliances
- Heating Forced Air, Energy Star Heating System
- Cooling Central A/C, Ceiling Fan(s)
- Basement Full, Fully Finished, Improved, Interior Access, Windows
- Fireplaces 2
- Year Built 2016
Neighborhood & Schools
- Subdivision AVERY GLEN
- High School CUMBERLAND VALLEY
Financial Information
- Zoning RESIDENTIAL


 All information is deemed reliable but not guaranteed accurate. Such Information being provided is for consumers' personal, non-commercial use and may not be used for any purpose other than to identify prospective properties consumers may be interested in purchasing.
All information is deemed reliable but not guaranteed accurate. Such Information being provided is for consumers' personal, non-commercial use and may not be used for any purpose other than to identify prospective properties consumers may be interested in purchasing.