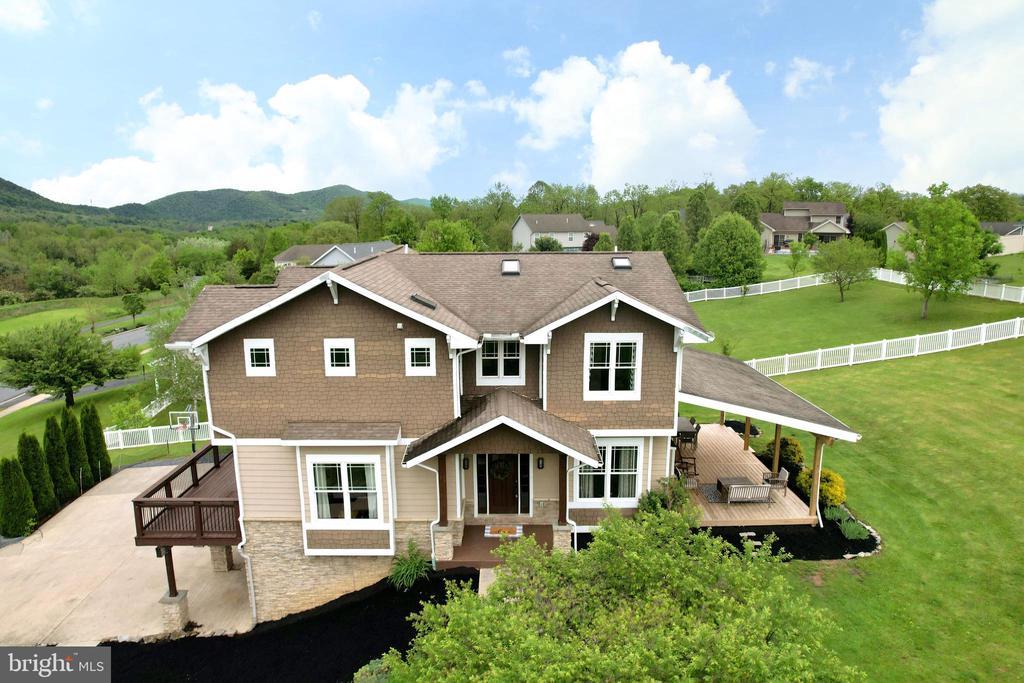441 millgate road
BELLEFONTE, PA 16823
4 BEDS 3-Full 1-Half BATHS
0.56 AC LOTResidential-Detached

Bedrooms 4
Total Baths 4
Full Baths 3
Acreage 0.57
Status Off Market
MLS # PACE2514428
County CENTRE
More Info
Category Residential-Detached
Status Off Market
Acreage 0.57
MLS # PACE2514428
County CENTRE
Discover something truly one of a kind at 441 Millgate Road! This lodge-like custom home celebrates the beauty of nature by capturing the incredible mountain views, embracing natural building materials, and allowing abundant natural light through large windows and skylights. You'll love the craftsman feel of this 2013 built two story with 4 beds and 3.5 baths featuring hand hewn maple hardwood floors, wood and stone accents, wide wood trim, craftsman style wooden doors, and stunning two story foyer with slate floors and skylight! Thoughtfully designed common spaces create great opportunities for quiet cozy nights in or grand party hosting. You'll love the formal living room and dining room with stone surround gas fireplace, slate floors, cool candle chandelier, and sliding door to the lovely new covered back deck perfect for summertime BBQs with neighbors and friends. The open concept front of the home frames the stunning views of the mountains with a wall of windows and glass inset wooden doors. Prepare meals to remember in the gourmet kitchen with large island, deep copper farmhouse sink, 5-burner gas cooktop with pot filler and stone surround hood with built-in spice racks, pull-out drawers for pots and pans, two tier silverware drawers, beautiful glass and stone backsplash, wall oven, SS appliances, granite countertops, corner pantry, and much more! Take your first cup of coffee in the charming morning room or on the picturesque front deck as you enjoy the peaceful views of the valley. Host rambunctious game days or snuggly movie nights in the open family room with stone fireplace, play area, hardwood floors, abundant windows, and door to the front deck. Create fun party ambiance with a built-in speaker system throughout the first floor and both decks. You'll appreciate the lovely first floor powder room with copper sink and tile floors. Upstairs you'll find a serene primary suite with large vaulted ceiling bedroom, big walk-in closet with pocket door & built-ins, luxurious private bath with jetted tub with slate surround, stone splash and accents, stone walk-in shower, open design vanity/shelving, and potty room with pocket door. A second ensuite with granite counter, skylight, and tile shower as well as two additional bedrooms, laundry room with slate floors, and cool hall bath with two sinks, slate surround tub/shower, and skylight completes the upper floor. Downstairs you'll find a trendy office space with wood accent wall and a secret door to the storage room. You'll appreciate the mudroom with cubbies located just off of the three car integral garage with additional storage. This home is well equipped with two furnace/AC units. Outside you'll love all the room for playtime, playset that's been lovingly passed down throughout the neighborhood as kids grow, lovely landscaping, beautiful cement board siding with stone accents, and concrete driveway with basketball court! A lovely quick commute to campus makes this Bellefonte home a great location for work in Bellefonte or State College areas. Come and take in all of the specialness this beautiful home has to offer today!
Location not available
Exterior Features
- Style Traditional, Craftsman
- Construction Single Family
- Siding Cement Siding, Stone
- Exterior Play Area
- Roof Shingle
- Garage Yes
- Garage Description 3
- Water Public
- Sewer Public Sewer
- Lot Description Open, Rear Yard, SideYard(s), Sloping
Interior Features
- Appliances Cooktop, Dishwasher, Oven - Wall, Refrigerator
- Heating Forced Air
- Cooling Central A/C
- Basement Full, Garage Access, Partially Finished, Poured Concrete, Walkout Level
- Fireplaces 1
- Year Built 2013
Neighborhood & Schools
- Subdivision HAMPTON HILLS
Financial Information
- Zoning R


 All information is deemed reliable but not guaranteed accurate. Such Information being provided is for consumers' personal, non-commercial use and may not be used for any purpose other than to identify prospective properties consumers may be interested in purchasing.
All information is deemed reliable but not guaranteed accurate. Such Information being provided is for consumers' personal, non-commercial use and may not be used for any purpose other than to identify prospective properties consumers may be interested in purchasing.