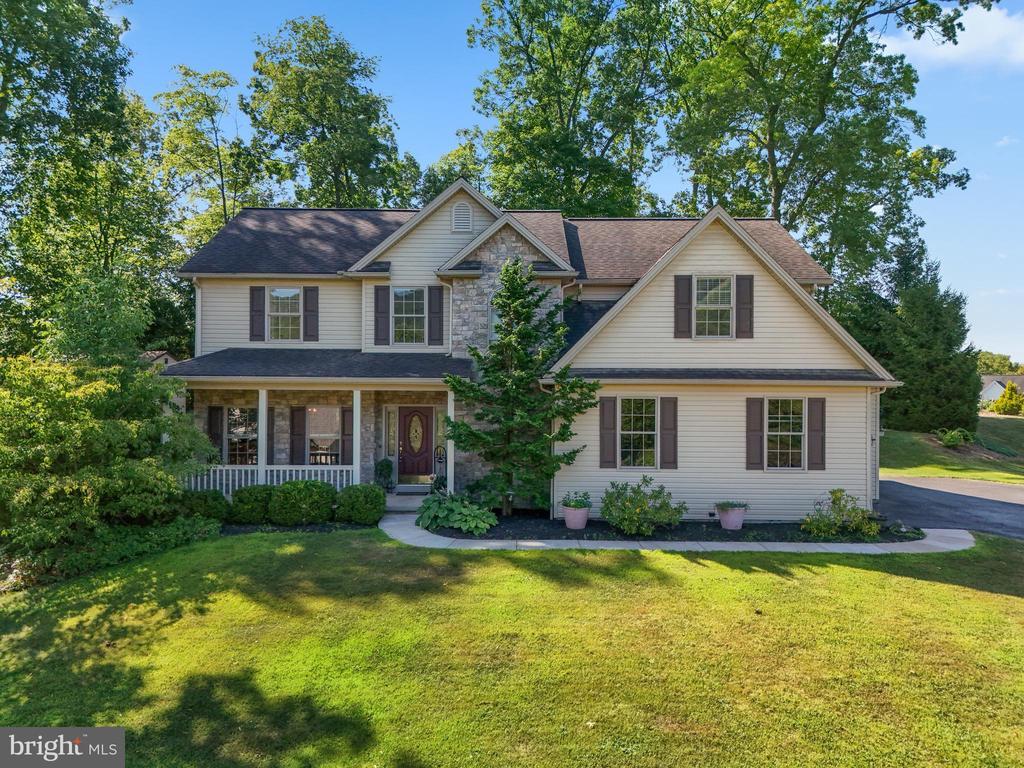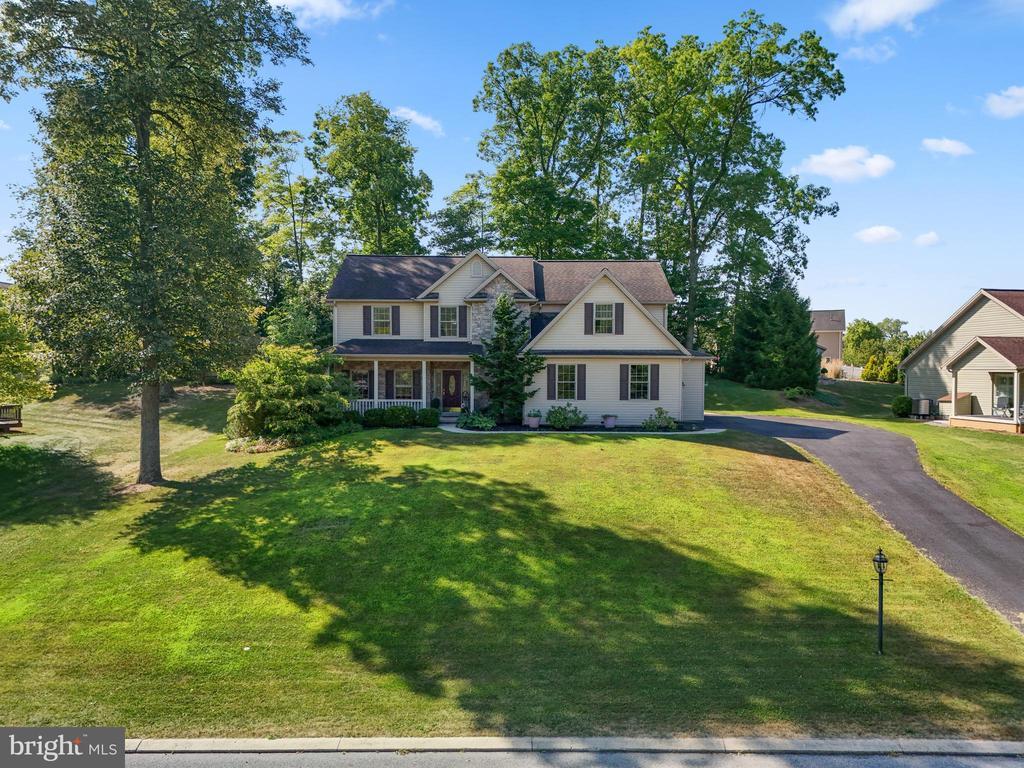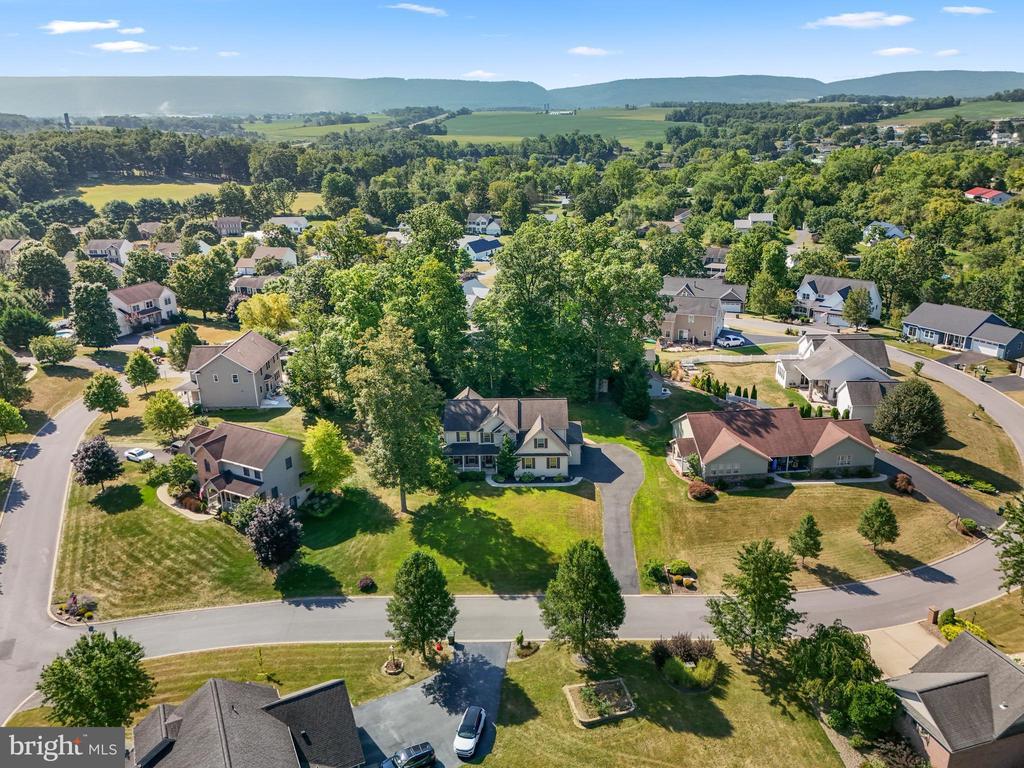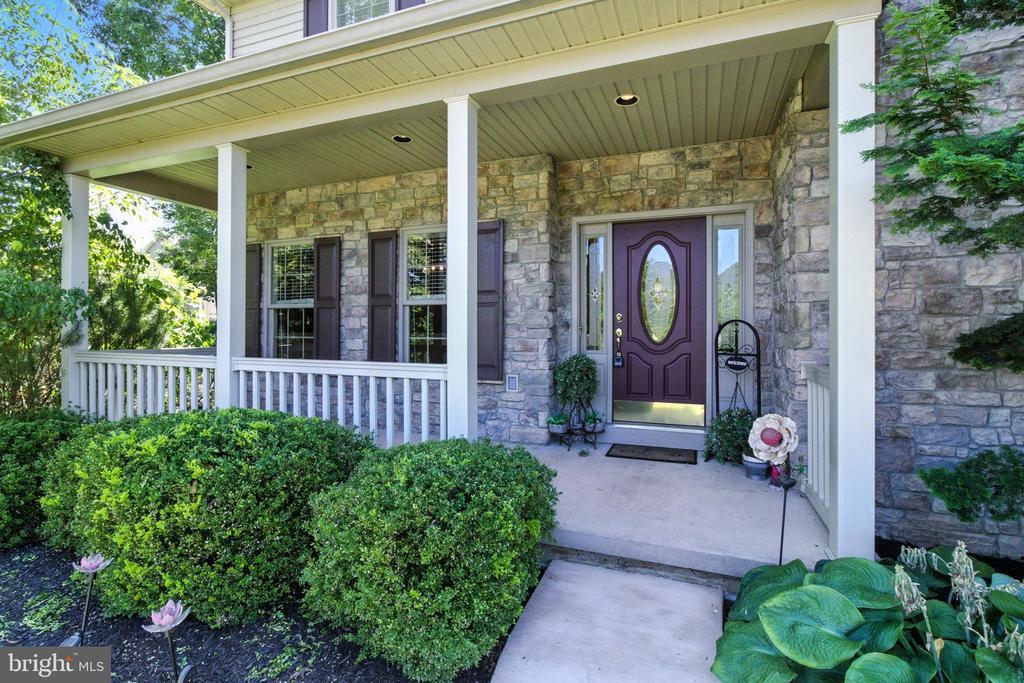Mountain Homes Realty
1-833-379-63931227 fox meadow circle
BELLEFONTE, PA 16823
$589,000
4 BEDS 4 BATHS
3,469 SQFT0.43 AC LOTResidential-Detached




Bedrooms 4
Total Baths 4
Full Baths 3
Square Feet 3469
Acreage 0.44
Status Active
MLS # PACE2515912
County CENTRE
More Info
Category Residential-Detached
Status Active
Square Feet 3469
Acreage 0.44
MLS # PACE2515912
County CENTRE
OPEN HOUSE: Sun, Dec 21 1:00 PM - 2:30 PM | Experience timeless elegance, impeccable craftsmanship & sweeping views in this custom-built Pinehurst Homes residence, gracefully positioned in the sought-after Parkview Heights Estates just outside Bellefonte. Set on a beautifully landscaped, tree-lined .44-acre lot, the property offers unobstructed vistas of mountain ranges & neighboring farm fields that stretch to the horizon. Major upgrades include a brand-new roof installed in October 2025 by Starway Roof Systems & a new HVAC system with a 10-year warranty, offering natural gas heat and central A/C for year-round comfort. Inside, discover refinished hardwood floors, soaring 9-foot ceilings, new carpeting throughout & tasteful enhancements at every turn. The dramatic 2-story great room features an 18-foot ceiling, a floor-to-ceiling stone fireplace with natural gas insert, and a wall of windows that flood the space with natural light—an ideal setting for everyday living & memorable gatherings. The spacious eat-in kitchen is a chef’s dream, complete with stainless steel appliances (including a gas range), solid wood cabinetry, granite countertops, ceramic tile backsplash & flooring, a breakfast bar & a sunlit dining nook. Host formal dinners this holiday season in the elegant dining room with crown molding. The main level also offers a guest bedroom with new carpet, a full bath & a convenient laundry room. Upstairs, the owner’s suite is a true retreat with crown molding, new carpet, a spa-like bath featuring dual vanities, a walk-in shower, corner Jacuzzi tub & a generous walk-in closet. Two additional bedrooms, each with walk-in closets & share a Jack-and-Jill bath, while a versatile bonus room provides space for a home office, hobby area, or extra storage. The finished basement is built for entertaining, with a large family room, granite-topped kitchenette, wine fridge, bar fridge, stainless sink, tile backsplash & a handy half bath. Unfinished space offers ample storage & a Bilco door provides easy outdoor access. Step outside to a serene backyard oasis with a covered stamped concrete patio & stone columns, perfect for relaxing & soaking in the peaceful surroundings. Located less than 2 miles from I-99 & close to schools, shopping & historic downtown Bellefonte, this home blends style, comfort & countryside serenity in a setting you’ll love coming home to.
Location not available
Exterior Features
- Style Traditional
- Construction Single Family
- Siding Vinyl Siding, Stone, Stick Built
- Roof Shingle
- Garage Yes
- Garage Description 2
- Water Public
- Sewer Public Sewer
- Lot Description Backs to Trees
Interior Features
- Heating Forced Air
- Cooling Central A/C
- Basement Partially Finished, Interior Access, Outside Entrance, Walkout Stairs
- Fireplaces 1
- Living Area 3,469 SQFT
- Year Built 2005
Neighborhood & Schools
- Subdivision PARKVIEW HEIGHTS ESTATES
Financial Information
- Zoning R-1
Additional Services
Internet Service Providers
Listing Information
Listing Provided Courtesy of RE/MAX Centre Realty - (814) 231-8200
© Bright MLS. All rights reserved. Listings provided by Bright MLS from various brokers who participate in IDX (Internet Data Exchange). Information deemed reliable but not guaranteed.
Listing data is current as of 12/19/2025.


 All information is deemed reliable but not guaranteed accurate. Such Information being provided is for consumers' personal, non-commercial use and may not be used for any purpose other than to identify prospective properties consumers may be interested in purchasing.
All information is deemed reliable but not guaranteed accurate. Such Information being provided is for consumers' personal, non-commercial use and may not be used for any purpose other than to identify prospective properties consumers may be interested in purchasing.