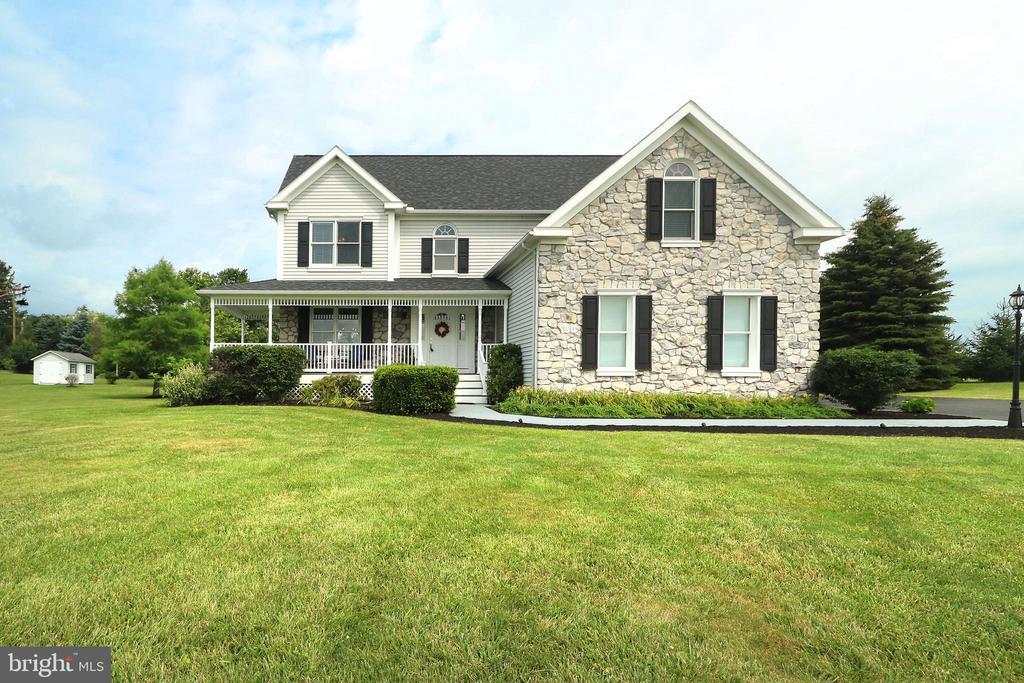109 summit drive
CENTRE HALL, PA 16828
4 BEDS 3-Full 1-Half BATHS
3.07 AC LOTResidential-Detached

Bedrooms 4
Total Baths 4
Full Baths 3
Acreage 3.08
Status Off Market
MLS # PACE2515524
County CENTRE
More Info
Category Residential-Detached
Status Off Market
Acreage 3.08
MLS # PACE2515524
County CENTRE
Pastoral and picturesque encapsulate the stunning views and charming vibes of 109 Summit Drive, Centre Hall. You'll love the home sweet home feel of this Penns Valley beauty with 360 degree views of the mountains and valleys. Nestled on a 3 acre lot, this 4b/3.5 bath two story home that has been lovingly maintained and features many lovely updates. From the moment you enter you'll be greeted by the serene color palette and beautiful two-story foyer with tile floors featuring a new wrought iron bannister and runner on the beautiful staircase, perfect for prom dresses. You'll love having space to host friends and loved ones in the lovely formal living room and dining room where you'll share holiday memories for years to come. The heart of the home, you'll enjoy the nicely sized eat-in kitchen with lovely wood cabinetry, tile backsplash, hardwood floors, breakfast area with bay window, peninsula great for baking projects, corian countertops, newer SS appliances, Bosch refrigerator, five burner gas range with griddle, and pantry closet. The open concept leads to a beautiful family room with new stone surround and live edge mantle on the gas insert fireplace, wall of windows, and door to the beautiful two level back composite deck overlooking the wonderful backyard. You'll appreciate having a first floor powder room with pedestal sink for guests. Upstairs you'll discover plush carpeting, wonderful views from the front windows, and a peaceful primary suite with two walk-in closets and a vintage but pristine private bath with jetted tub, glass door shower, and double vanity, ready for the next owner's updates. Three additional bedrooms including a large over the garage bedroom with cool angled ceilings, a nice hall bath with tub/shower & new LVT floors, and an all new laundry room with LVT floors, new cabinets, wainscoting, utility sink, and creative hanging bar complete the upper level. The finished lower level features a stylish family and rec room with laminate floors, walk-up door, pool table with optional ping pong top, a bonus room great for guests or an office, full bath, and unfinished storage and utility area. You'll love the beautiful 3 acre yard with fruit trees, raised bed vegetable garden, beautiful fire pit, smoker area, and lovely perennial plantings; there is so much to love inside and out! With a beautiful and quick commute to State College/Campus you'll love the fusion of country living with the easy access to town! And with new carpet, newer HVAC, fresh lovely paint colors, many new light fixtures, and all of the previously mentioned updates this home is ready to welcome you home.
Location not available
Exterior Features
- Style Traditional
- Construction Single Family
- Siding Stone
- Exterior Play Area
- Roof Shingle
- Garage Yes
- Garage Description 2
- Water Well
- Sewer On Site Septic
- Lot Description Front Yard, Landscaping, Level, Open, Rear Yard, SideYard(s), Vegetation Planting
Interior Features
- Appliances Microwave, Washer, Dishwasher, Dryer, Freezer, Oven/Range - Gas, Refrigerator
- Heating Forced Air
- Cooling Central A/C
- Basement Full, Partially Finished
- Fireplaces 1
- Year Built 1999
Neighborhood & Schools
- Subdivision TUSSEYVILLE SUMMIT
Financial Information
- Zoning R


 All information is deemed reliable but not guaranteed accurate. Such Information being provided is for consumers' personal, non-commercial use and may not be used for any purpose other than to identify prospective properties consumers may be interested in purchasing.
All information is deemed reliable but not guaranteed accurate. Such Information being provided is for consumers' personal, non-commercial use and may not be used for any purpose other than to identify prospective properties consumers may be interested in purchasing.