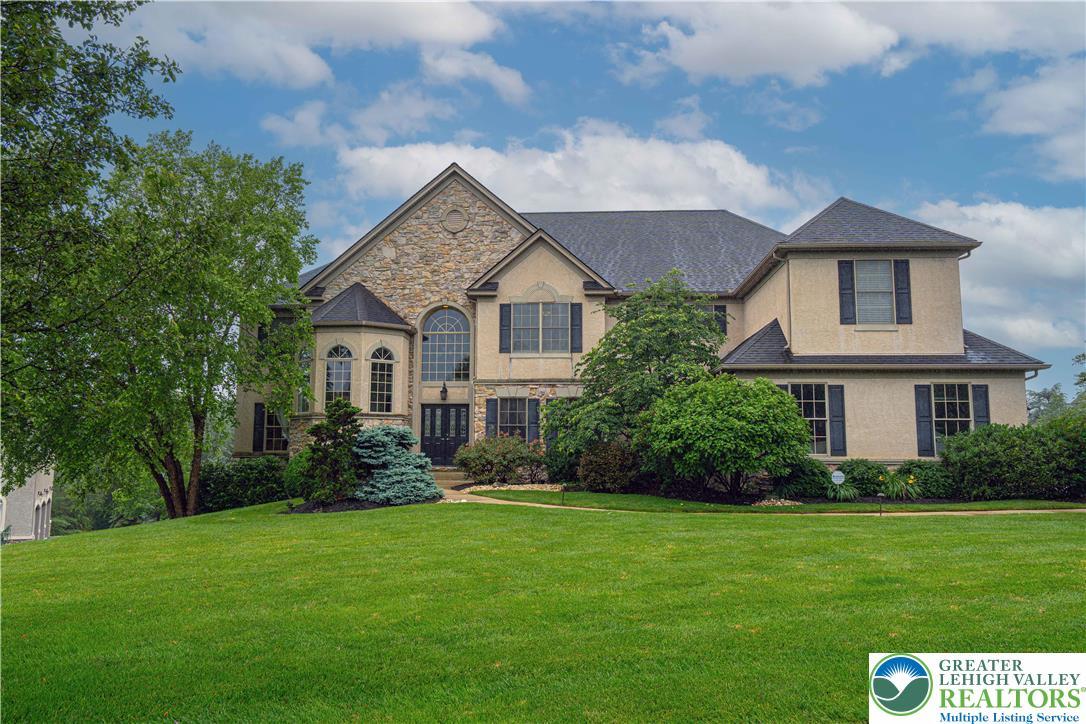6532 forest knoll court
Upper Macungie Twp, PA 18106
4 BEDS 5-Full 1-Half BATHS
0.53 AC LOTResidential - Detached

Bedrooms 4
Total Baths 6
Full Baths 5
Acreage 0.531
Status Off Market
MLS # 759499
County Lehigh
More Info
Category Residential - Detached
Status Off Market
Acreage 0.531
MLS # 759499
County Lehigh
Stunning design, exquisite detail, and an entertainer's dream are immediately evident as you enter this fantastic custom home in one of the most desirable neighborhoods in the Parkland school district. Upon entering, the open foyer offers a dramatic first impression with its staircase tower and open, flowing interior. Elegant formal areas, private study with French door entry, custom chef's kitchen with Wolf stove, massive island, walk-in pantry, wet bar, and dining area. The two-story family room features a floor-to-ceiling stone fireplace and a window seat area with giant windows that flood the room with natural light. The second floor features a primary suite with a well-designed bedroom and sitting room area that flows into the owner's bathroom, which includes separate vanities, large walk-in closets, a whirlpool tub, and a steam shower. There are two additional bedrooms, each with a dressing area and en-suite bathroom. The fourth bedroom and hall bathroom complete the second floor. The professionally designed lower level provides an excellent space for your entertainment needs. Enjoy watching sports on the massive TV screen, get a workout in, or have a game night competition. When warmer weather arrives, enjoy the custom pool with hot tub, waterfalls, patio area, and lush landscaping. With over 6700 square feet of beautiful living space, you don't want to miss the opportunity to own this very special offering.
Location not available
Exterior Features
- Style Colonial
- Construction Single Family
- Siding BlownInInsulation, StoneVeneer, Stucco, VinylSiding
- Exterior Deck, HotTubSpa, Pool
- Roof Asphalt,Fiberglass
- Garage Yes
- Garage Description 3
- Water Public
- Sewer PublicSewer
- Lot Description Sloped
Interior Features
- Appliances DoubleOven, Dishwasher, GasCooktop, Disposal, GasDryer, GasOven, GasWaterHeater, Humidifier, Microwave, Refrigerator, WaterSoftenerOwned, Washer
- Heating ForcedAir, Gas, HotWater, Radiant, Zoned
- Cooling CentralAir, CeilingFans, Zoned
- Basement Daylight,ExteriorEntry,Finished,Concrete,SumpPump,WalkOutAccess
- Year Built 2007
Neighborhood & Schools
- Subdivision Hilltop Ridge
- Elementary School Kernsville
- Middle School Orefield
- High School Parkland
Financial Information
- Parcel ID 546619166361
- Zoning R-1 Rural Residential


 All information is deemed reliable but not guaranteed accurate. Such Information being provided is for consumers' personal, non-commercial use and may not be used for any purpose other than to identify prospective properties consumers may be interested in purchasing.
All information is deemed reliable but not guaranteed accurate. Such Information being provided is for consumers' personal, non-commercial use and may not be used for any purpose other than to identify prospective properties consumers may be interested in purchasing.