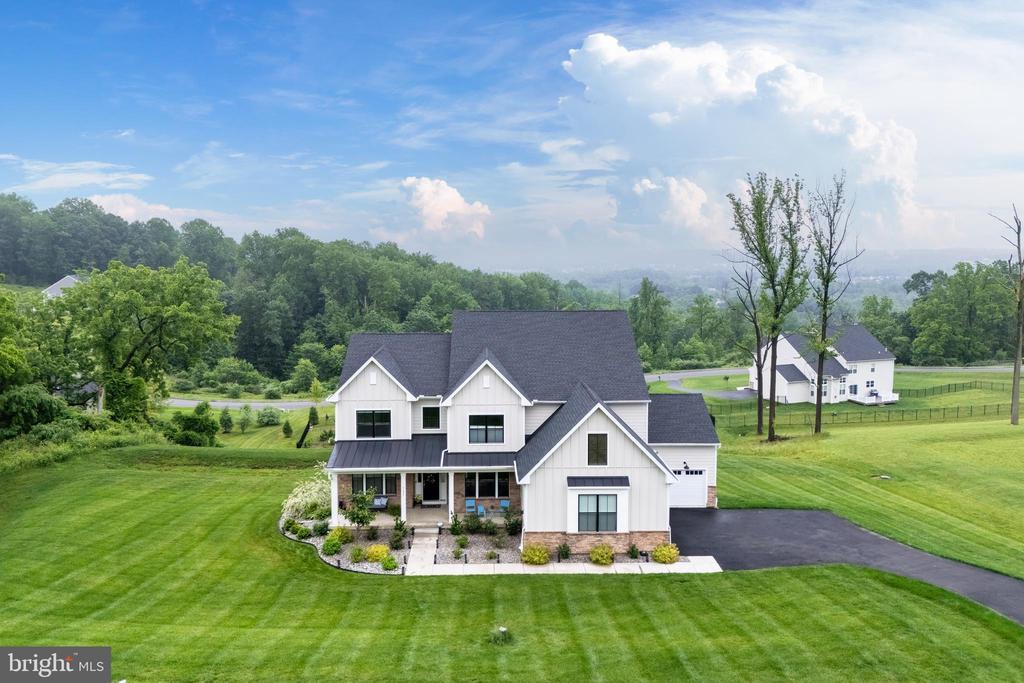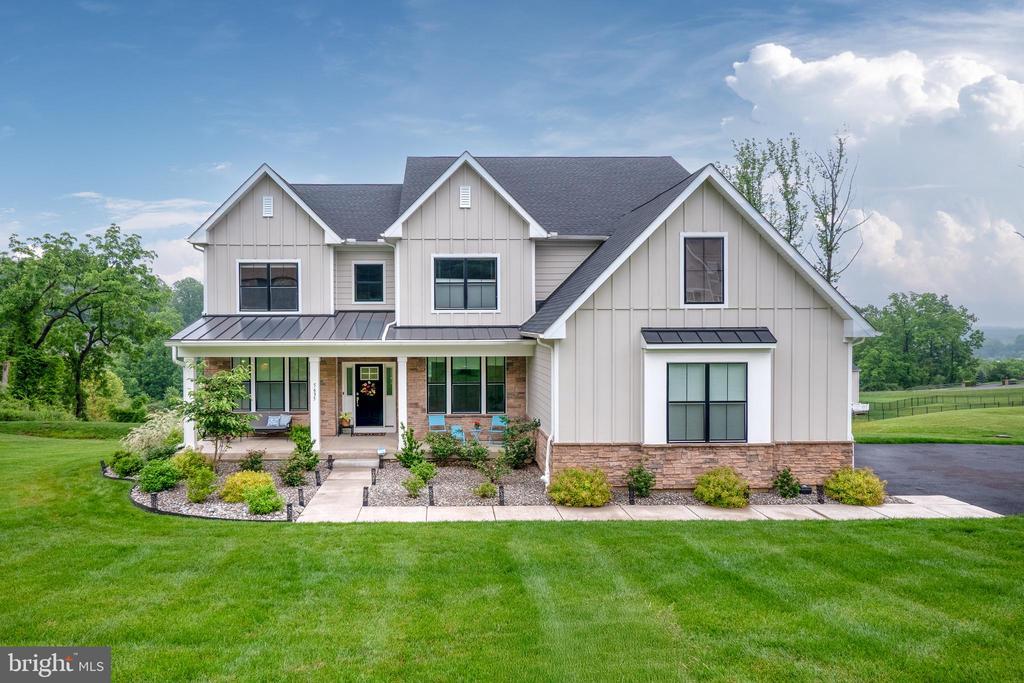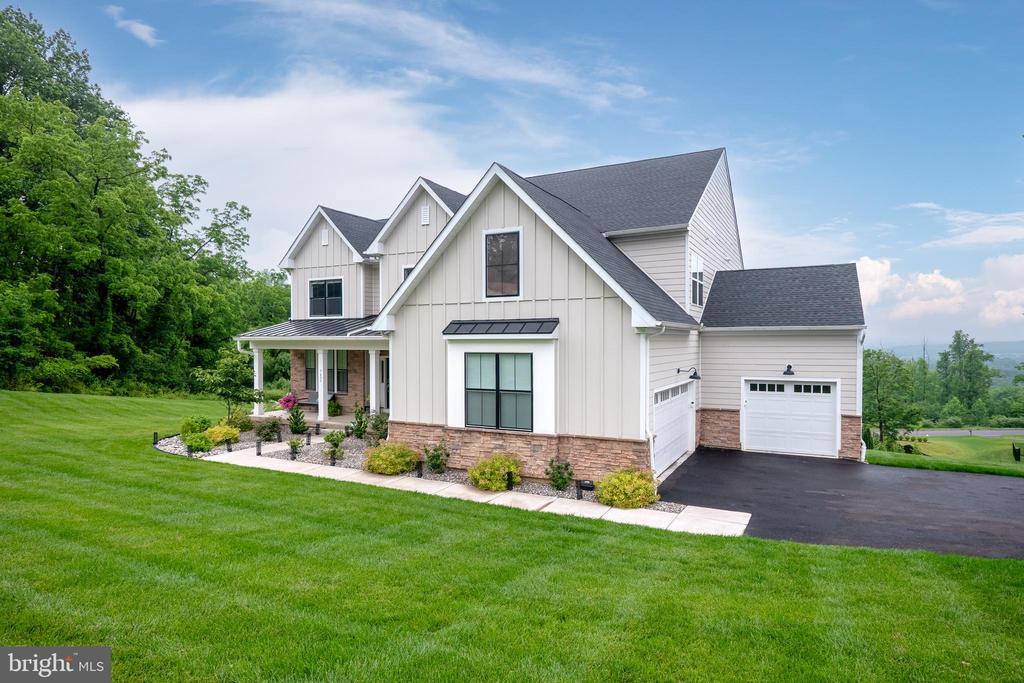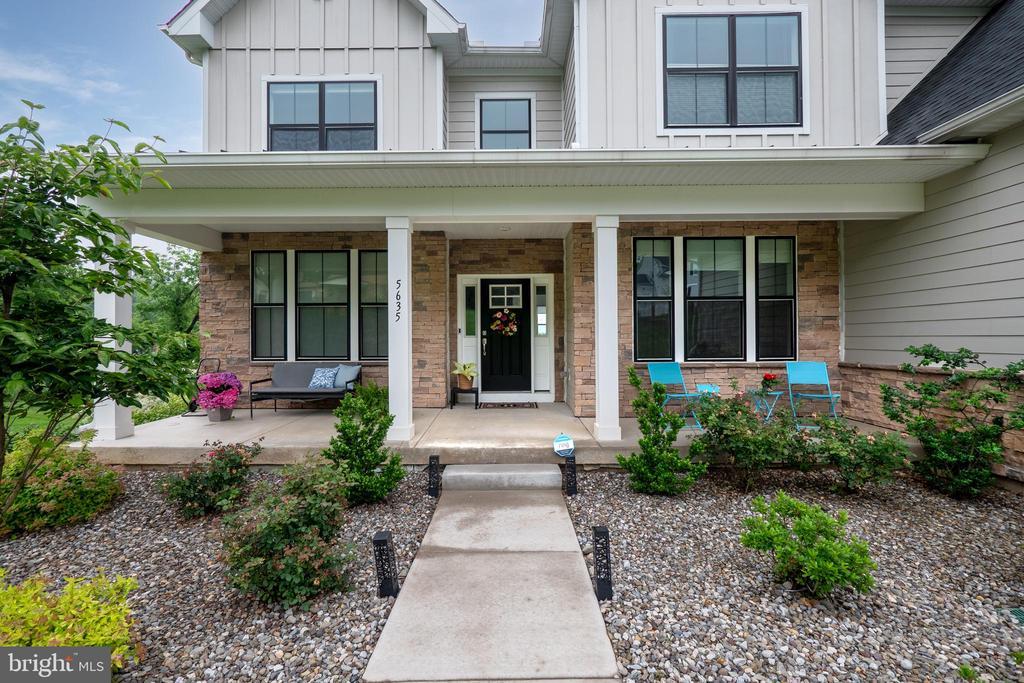Mountain Homes Realty
1-833-379-63935635 saucon ridge road
COOPERSBURG, PA 18036
$1,149,000
5 BEDS 5 BATHS
5,082 SQFT1.59 AC LOTResidential-Detached




Bedrooms 5
Total Baths 5
Full Baths 4
Square Feet 5082
Acreage 1.59
Status Pending
MLS # PALH2012384
County LEHIGH
More Info
Category Residential-Detached
Status Pending
Square Feet 5082
Acreage 1.59
MLS # PALH2012384
County LEHIGH
NEARLY NEW and thoughtfully designed for today’s lifestyles, this 5 BEDROOM, 4.5-BATH home in the highly desirable SOUTHERN LEHIGH School District blends function and style across every level, with close to a HALF-MILLION in PREMIUM ENHANCEMENTS and CUSTOMIZATIONS since 2022 purchase. The open FOYER with HARDWOOD FLOORS flows into a cozy sitting room, LIBRARY/STUDY with glass-paneled French doors, and a versatile HOME OFFICE/PLAYROOM. The gourmet kitchen features a large center island, CUSTOM CABINETRY, QUARTZ COUNTERTOPS, PREMIUM APPLIANCES, WALK-IN PANTRY, and BUTLER’S PANTRY, offering a CLEAN, MODERN AESTHETIC with exceptional prep and storage. Just off the kitchen, access the 2ND-STORY TREX DECK—perfect for outdoor dining and peaceful backyard views. The MUDROOM includes built-in storage, one of TWO DOG WASHING STATIONS, and entry to both the TWO-CAR and SINGLE-CAR GARAGES. The FAMILY ROOM impresses with SOARING CEILINGS, PANORAMIC VIEWS, and GAS FIREPLACE—a welcoming space for everyday comfort. Upstairs, the PRIMARY SUITE features WALK-IN CLOSETS, TRAY CEILING, and SPA-LIKE BATH with SOAKING TUB + WALK-IN SHOWER, alongside 3 more bedrooms, 2 bathrooms, and LAUNDRY ROOM. The BEAUTIFULLY FINISHED LOWER LEVEL includes a 5TH BEDROOM, 4TH FULL BATH, 2ND LAUNDRY SETUP, KITCHEN with WINE FRIDGE, DOG WASH STATION #2, CUSTOM KIDS’ PLAYHOUSE, and SOUNDPROOF STUDIO for music or content creation. A WHOLE HOUSE GENERATOR provides added peace of mind. This home is truly ONE-OF-A-KIND.
Location not available
Exterior Features
- Style Colonial
- Construction Single Family
- Siding Stucco, HardiPlank Type
- Exterior Exterior Lighting, Sidewalks
- Roof Asphalt, Fiberglass, Metal
- Garage Yes
- Garage Description 3
- Water Well
- Sewer No Sewer System
- Lot Description Front Yard, Landscaping, Mountainous, Open, Rear Yard, SideYard(s), Sloping
Interior Features
- Appliances Built-In Microwave, Cooktop, Dishwasher, Dryer - Electric, Exhaust Fan, Microwave, Range Hood, Refrigerator, Six Burner Stove, Stainless Steel Appliances, Washer, Water Conditioner - Owned, Water Dispenser
- Heating Forced Air, Zoned
- Cooling Central A/C, Zoned
- Basement Daylight, Full, Full, Heated, Interior Access, Outside Entrance, Partially Finished, Rear Entrance, SumpPump, Walkout Level
- Fireplaces 1
- Living Area 5,082 SQFT
- Year Built 2022
Neighborhood & Schools
- Subdivision BLUE RIDGE ESTATES W
Financial Information
- Zoning R-2
Additional Services
Internet Service Providers
Listing Information
Listing Provided Courtesy of BHHS Fox & Roach - Center Valley - (610) 282-4444
© Bright MLS. All rights reserved. Listings provided by Bright MLS from various brokers who participate in IDX (Internet Data Exchange). Information deemed reliable but not guaranteed.
Listing data is current as of 09/16/2025.


 All information is deemed reliable but not guaranteed accurate. Such Information being provided is for consumers' personal, non-commercial use and may not be used for any purpose other than to identify prospective properties consumers may be interested in purchasing.
All information is deemed reliable but not guaranteed accurate. Such Information being provided is for consumers' personal, non-commercial use and may not be used for any purpose other than to identify prospective properties consumers may be interested in purchasing.