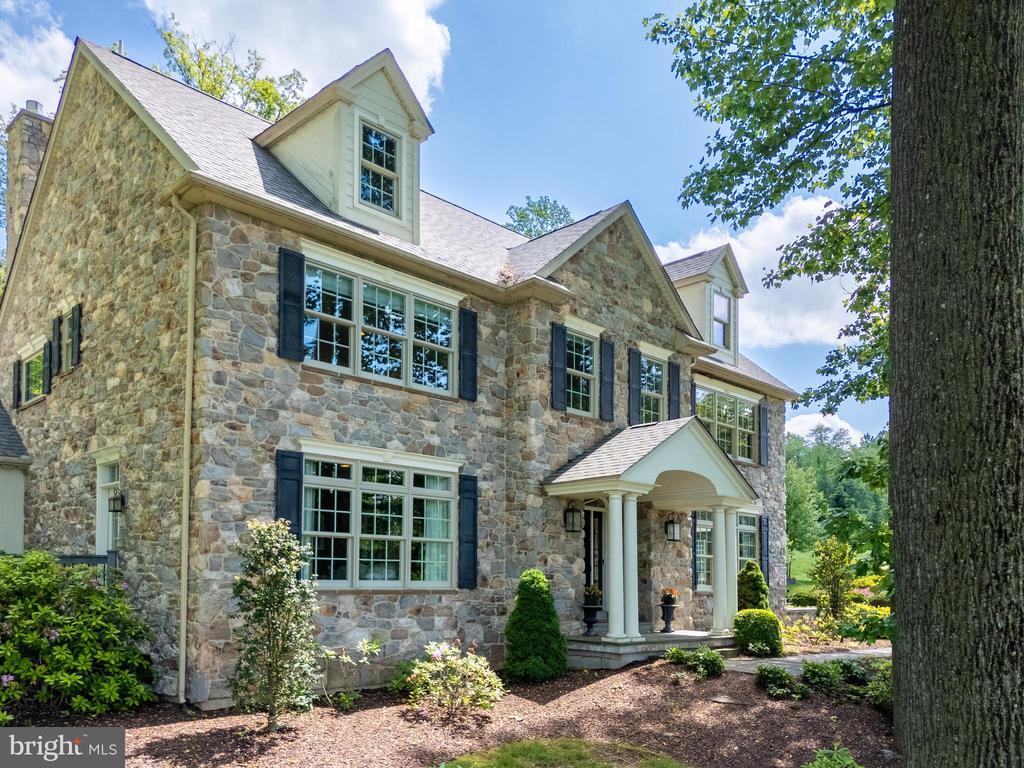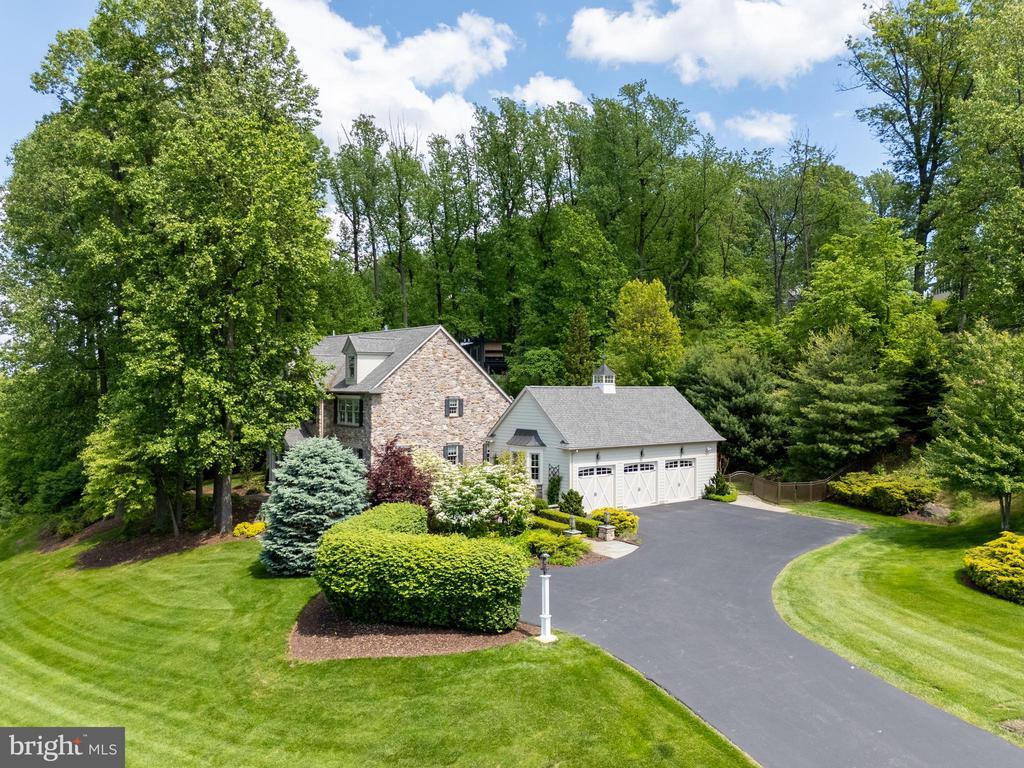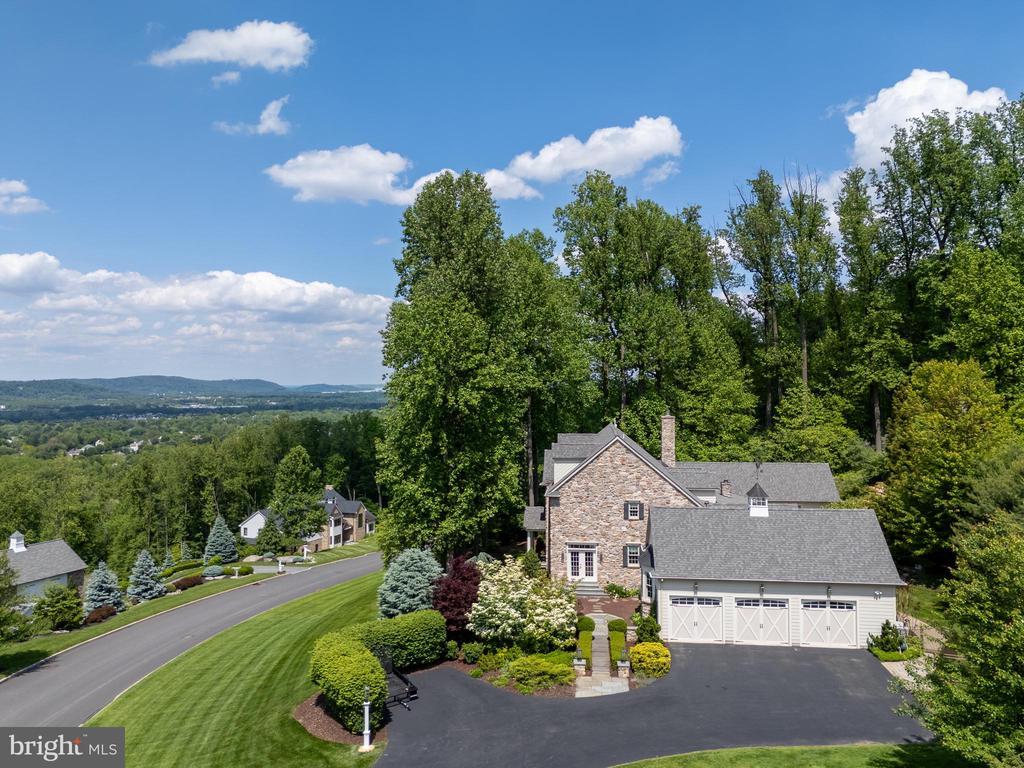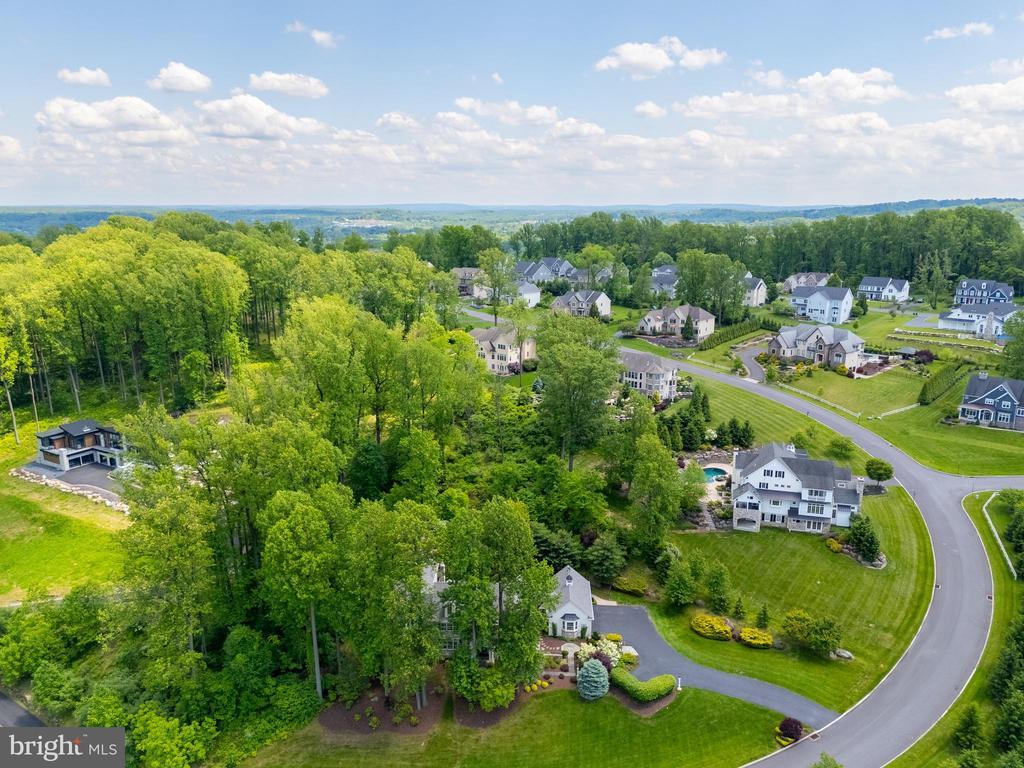Mountain Homes Realty
1-833-379-63935355 saucon ridge road
COOPERSBURG, PA 18036
$1,675,000
4 BEDS 6 BATHS
8,291 SQFT1.5 AC LOTResidential-Detached




Bedrooms 4
Total Baths 6
Full Baths 5
Square Feet 8291
Acreage 1.5
Status Active Under Contract
MLS # PALH2012092
County LEHIGH
More Info
Category Residential-Detached
Status Active Under Contract
Square Feet 8291
Acreage 1.5
MLS # PALH2012092
County LEHIGH
Perched high on a hill with SWEEPING MOUNTAIN VIEWS, this stunning, custom-built home offers refined living in a private, PICTURESQUE setting. Featuring a FIRST FLOOR PRIMARY SUITE with a spa-like bathroom and a FIRST LEVEL GUEST ENSUITE with private porch access, this well-designed home also includes TWO SPACIOUS second level ENSUITE bedrooms AND an office/study. SOARING VAULTED CEILINGS and walls of glass flood the interior with natural light, enhancing the home’s open-concept design. The gourmet kitchen flows seamlessly into the light-filled GREAT ROOM with WET BAR, ideal for everyday living or sophisticated entertaining. The EXPANSIVE FINISHED LOWER LEVEL is perfect for gaming and family movie nights, and a dedicated FITNESS ROOM with a private sauna brings wellness home. Outside, the professionally landscaped grounds are a true sanctuary—surrounded by mature trees for shade and privacy. The BACKYARD VERANDA with BEAUTIFUL slate flooring and a wood-burning fireplace creates a cozy outdoor living area, perfect for year-round enjoyment. THE STUNNING PATIO PAVERS and walking paths lead through lush greenery and garden beds, inviting you to explore the beautifully manicured backyard and side yard. Additional covered porches, an oversized 3-CAR GARAGE, and PHENOMENAL VIEWS is where luxury meets tranquility, inside and out.
Location not available
Exterior Features
- Style Colonial
- Construction Single Family
- Siding Stone, Fiber Cement
- Exterior Exterior Lighting
- Roof Asphalt, Fiberglass
- Garage Yes
- Garage Description 3
- Water Well
- Sewer Public Sewer
- Lot Description Backs to Trees, Front Yard, Landscaping, Mountainous, SideYard(s), Sloping, Trees/Wooded
Interior Features
- Appliances Cooktop, Dishwasher, Disposal, Dryer, Exhaust Fan, Microwave, Oven - Double, Oven - Wall, Range Hood, Refrigerator, Six Burner Stove, Stainless Steel Appliances, Washer, Water Conditioner - Owned, WaterHeater
- Heating Forced Air, Hot Water, Zoned
- Cooling Central A/C, Ceiling Fan(s), Zoned
- Basement Daylight, Partial, Full, Heated, Interior Access, Outside Entrance, Partially Finished
- Fireplaces 3
- Living Area 8,291 SQFT
- Year Built 2007
Neighborhood & Schools
- Subdivision BLUE RIDGE ESTATES W
Financial Information
- Zoning R-2
Additional Services
Internet Service Providers
Listing Information
Listing Provided Courtesy of BHHS Fox & Roach - Center Valley - (610) 282-4444
© Bright MLS. All rights reserved. Listings provided by Bright MLS from various brokers who participate in IDX (Internet Data Exchange). Information deemed reliable but not guaranteed.
Listing data is current as of 07/31/2025.


 All information is deemed reliable but not guaranteed accurate. Such Information being provided is for consumers' personal, non-commercial use and may not be used for any purpose other than to identify prospective properties consumers may be interested in purchasing.
All information is deemed reliable but not guaranteed accurate. Such Information being provided is for consumers' personal, non-commercial use and may not be used for any purpose other than to identify prospective properties consumers may be interested in purchasing.