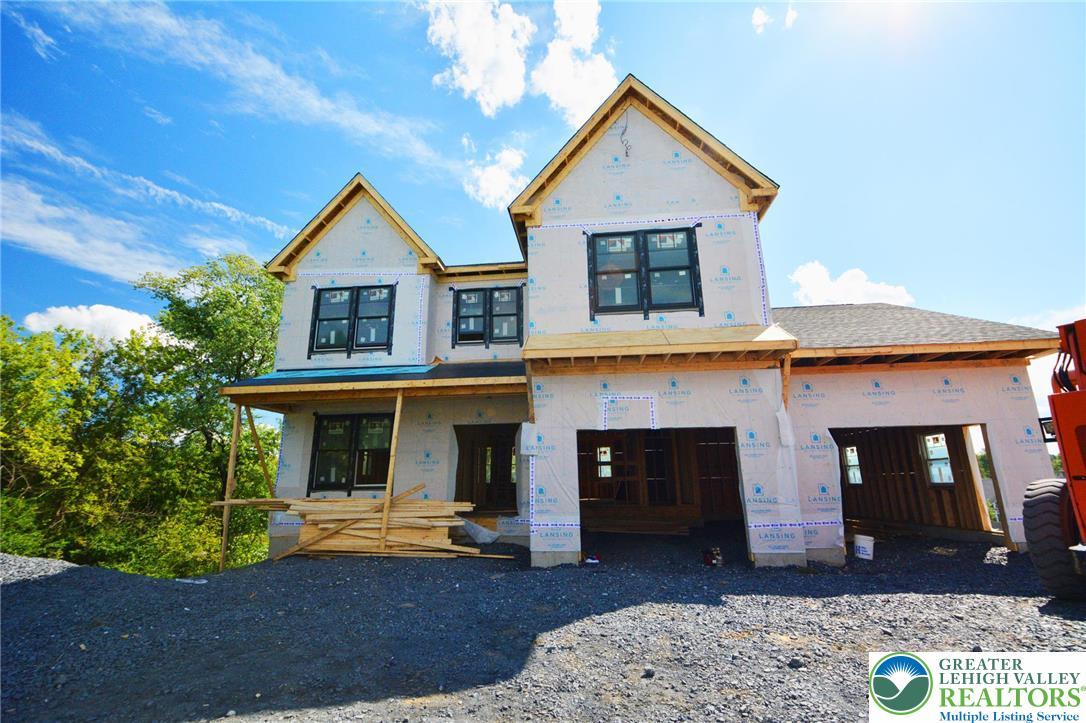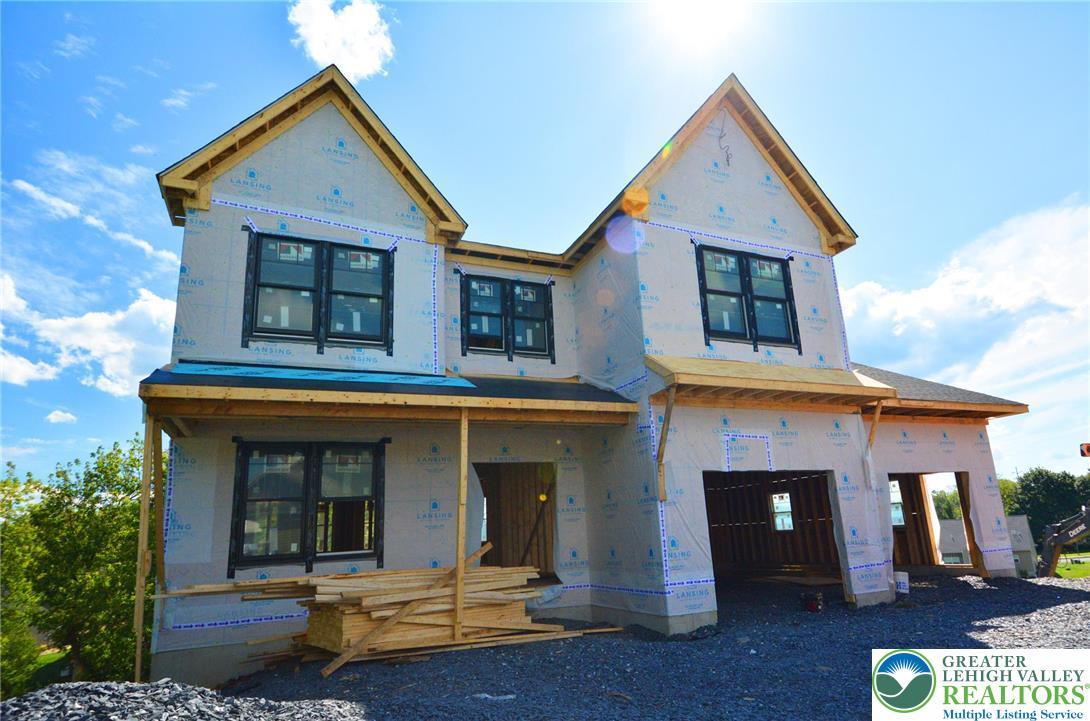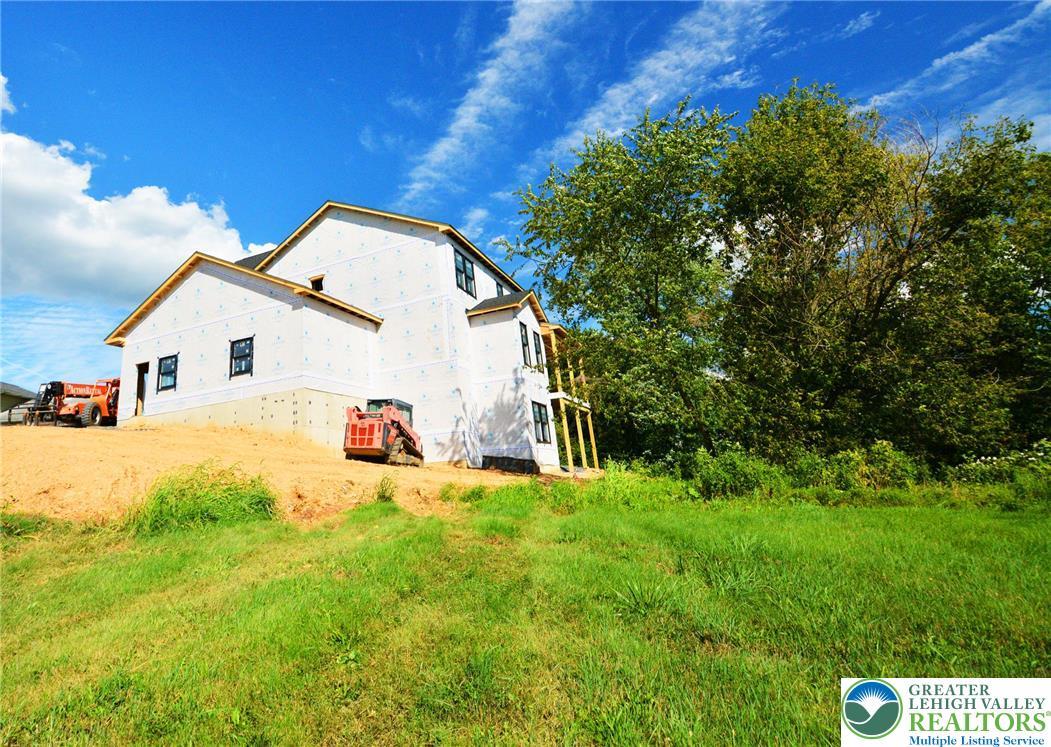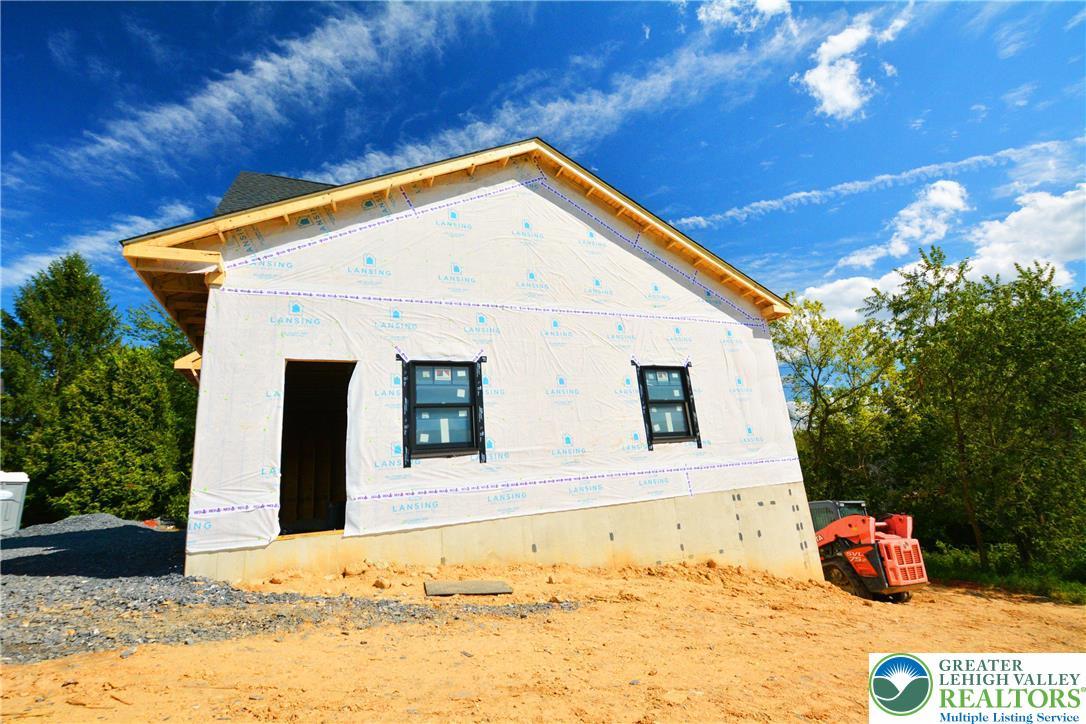Mountain Homes Realty
1-833-379-63934740 hillcrest lane
Whitehall Twp, PA 18052
$839,499
4 BEDS 4 BATHS
3,248 SQFT1.19 AC LOTResidential - Detached




Bedrooms 4
Total Baths 4
Full Baths 3
Square Feet 3248
Acreage 1.19
Status Active
MLS # 758320
County Lehigh
More Info
Category Residential - Detached
Status Active
Square Feet 3248
Acreage 1.19
MLS # 758320
County Lehigh
Introducing this stunning new build by Heights Custom Homes, where craftsmanship meets modern design in this exquisite two-story farmhouse. Perfectly situated in a peaceful neighborhood on 1.19 acres, this residence offers high end finishes, spacious living, and outdoor spaces designed for both relaxation and entertaining. The inviting covered front porch, accented with stone-based columns and white railings, sets the tone for the warmth and sophistication inside. Step into an expansive open-concept main floor featuring a sunlit great room, stylish dining area, and a gourmet kitchen with premium cabinetry, quartz countertops, and a generous island ideal for gathering. Upstairs, the primary suite offers a serene retreat complete with a spa inspired en-suite and walk-in closet. Three additional bedrooms, a full bath, and a convenient second floor laundry room complete the upper level. Step outside to enjoy the covered rear deck, perfect for dining or quiet mornings overlooking the backyard. The partially finished walkout basement provides versatile space ideal for a media room, home gym, or future guest suite; opening directly to the backyard for seamless indoor outdoor living.
This beautifully appointed home blends timeless charm with modern amenities, offering a rare opportunity to own a truly custom crafted residence; All of this without HOA fees!
Location not available
Exterior Features
- Style Craftsman, Farmhouse
- Construction Single Family
- Siding FoamInsulation, StoneVeneer, VinylSiding, WoodSiding
- Exterior Porch
- Roof Asphalt,Fiberglass
- Garage Yes
- Garage Description Attached, BuiltIn, ElectricVehicleChargingStations, Garage
- Water Well
- Sewer PublicSewer
Interior Features
- Appliances DoubleOven, ElectricWaterHeater, GasOven, GasRange, Microwave, Refrigerator
- Heating HeatPump
- Cooling CentralAir
- Basement ExteriorEntry,Full,PartiallyFinished
- Fireplaces Yes
- Fireplaces Description FamilyRoom, GasLog, LowerLevel
- Living Area 3,248 SQFT
- Year Built 2025
Neighborhood & Schools
- Subdivision Egyptian Hills
Financial Information
- Parcel ID 548927489251-001
- Zoning R-4-Medium Density Reside
Additional Services
Internet Service Providers
Listing Information
Listing Provided Courtesy of Real of Pennsylvania
The data for this listing came from the Greater Lehigh Valley MLS, PA.
Listing data is current as of 11/20/2025.


 All information is deemed reliable but not guaranteed accurate. Such Information being provided is for consumers' personal, non-commercial use and may not be used for any purpose other than to identify prospective properties consumers may be interested in purchasing.
All information is deemed reliable but not guaranteed accurate. Such Information being provided is for consumers' personal, non-commercial use and may not be used for any purpose other than to identify prospective properties consumers may be interested in purchasing.