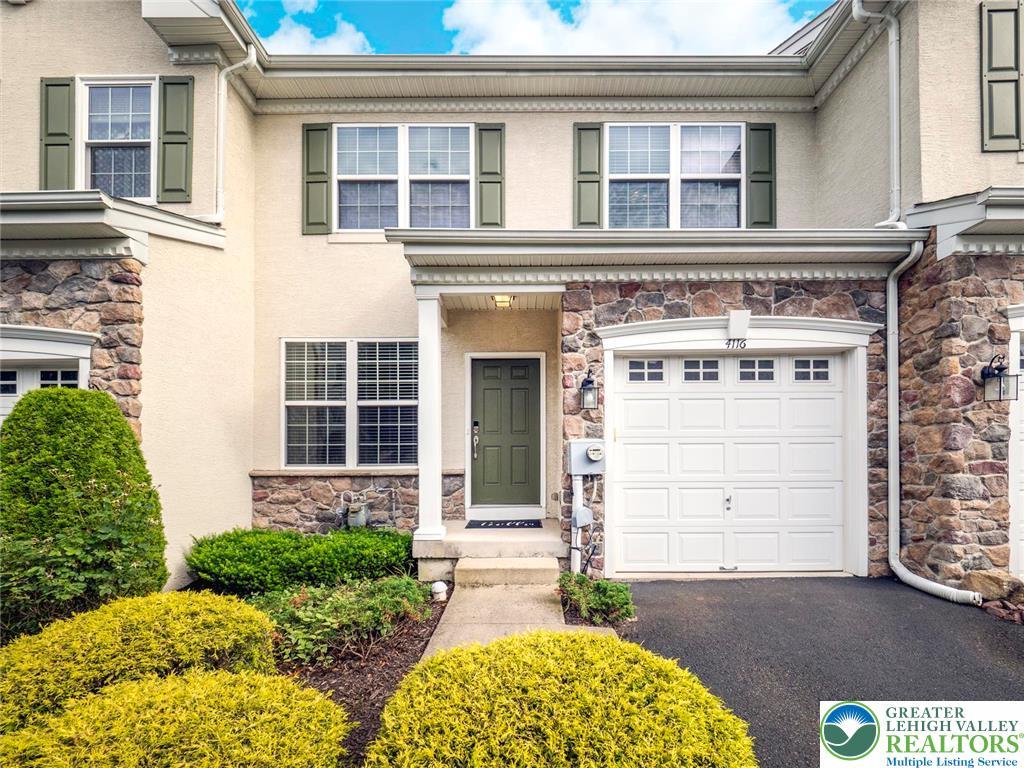4116 yorktown road
Upper Saucon Twp, PA 18036
3 BEDS 2-Full 1-Half BATHS
Residential - Townhouse

Bedrooms 3
Total Baths 3
Full Baths 2
Status Off Market
MLS # 760814
County Lehigh
More Info
Category Residential - Townhouse
Status Off Market
MLS # 760814
County Lehigh
Beautiful Townhome with Scenic Views, Luxury Upgrades, & Move-In Ready!
Welcome to this beautifully updated townhome in the highly sought-after Southern Lehigh School District. Featuring 3 spacious bedrooms, 2.5 baths, and a partially finished walkout basement. This home offers the perfect combination of comfort, style, and flexibility. Step inside to a bright, open-concept main level with hardwood floors, granite countertops, and an upgraded backsplash. The inviting living room, complete with a gas fireplace and elegant crown molding, flows seamlessly into the dining area and a warm, welcoming family room—ideal for both everyday living and entertaining. The gourmet eat-in kitchen is a chef’s dream, featuring upgraded cabinetry, stainless steel appliances, gas cooking, and access to your private deck with peaceful mountain views. Upstairs, the luxurious primary suite offers a walk-in closet and a spa-inspired en-suite bath with an upgraded jet and rainfall shower system, soaking tub, and quartz countertops with maple cabinetry. Two additional bedrooms, a full hall bath, and second-floor laundry complete the upper level. The walkout lower level is partially finished, offering ideal space for a home gym, office, or recreation room tailored to fit your lifestyle. Enjoy the low-maintenance lifestyle of Liberty Village. Just minutes from shopping, fine dining, and major commuter routes. Don’t miss your chance to own this home in one of the area’s most desirable communities.
Location not available
Exterior Features
- Style Contemporary, Other
- Construction Condo
- Siding Stone, Stucco, VinylSiding
- Exterior Deck
- Roof Asphalt,Fiberglass
- Garage Yes
- Garage Description 1
- Water Public
- Sewer PublicSewer
- Lot Description BacksToCommonGrounds
Interior Features
- Appliances Dishwasher, GasDryer, GasOven, GasRange, GasWaterHeater, Refrigerator, Washer
- Heating ForcedAir, Gas
- Cooling CentralAir, CeilingFans
- Basement ExteriorEntry,Full,Other,PartiallyFinished,WalkOutAccess
- Year Built 2008
Neighborhood & Schools
- Subdivision Liberty Village
Financial Information
- Parcel ID 642414507948 082
- Zoning R-3


 All information is deemed reliable but not guaranteed accurate. Such Information being provided is for consumers' personal, non-commercial use and may not be used for any purpose other than to identify prospective properties consumers may be interested in purchasing.
All information is deemed reliable but not guaranteed accurate. Such Information being provided is for consumers' personal, non-commercial use and may not be used for any purpose other than to identify prospective properties consumers may be interested in purchasing.