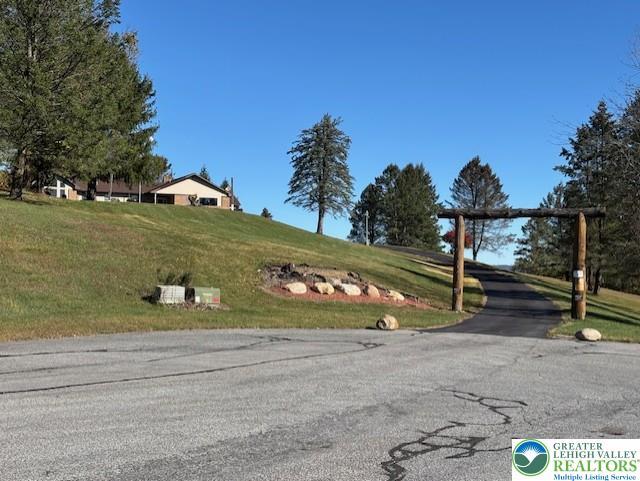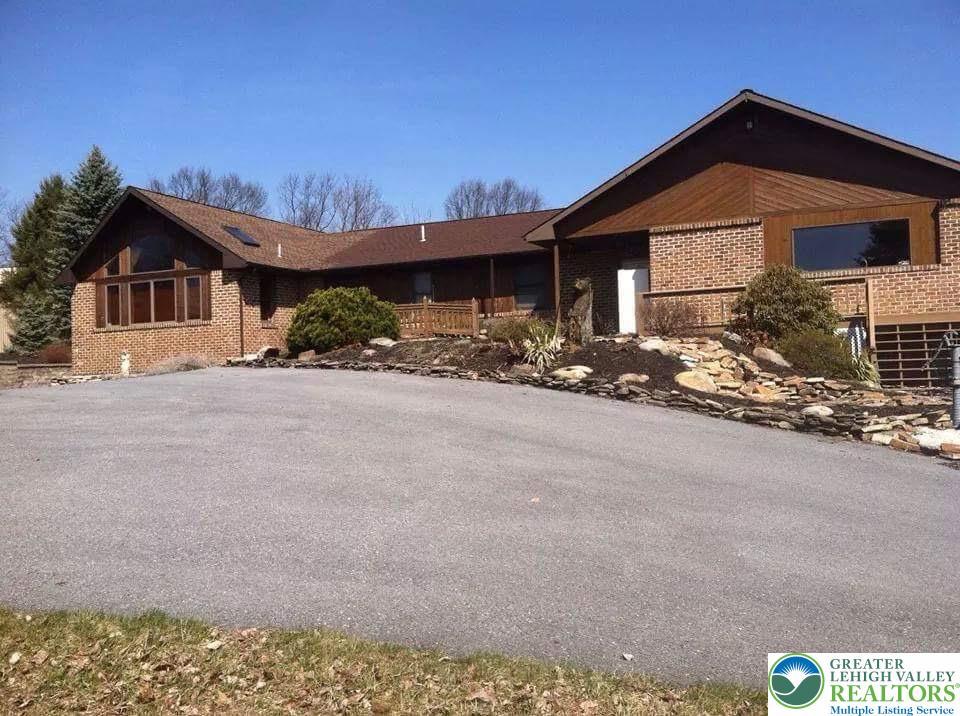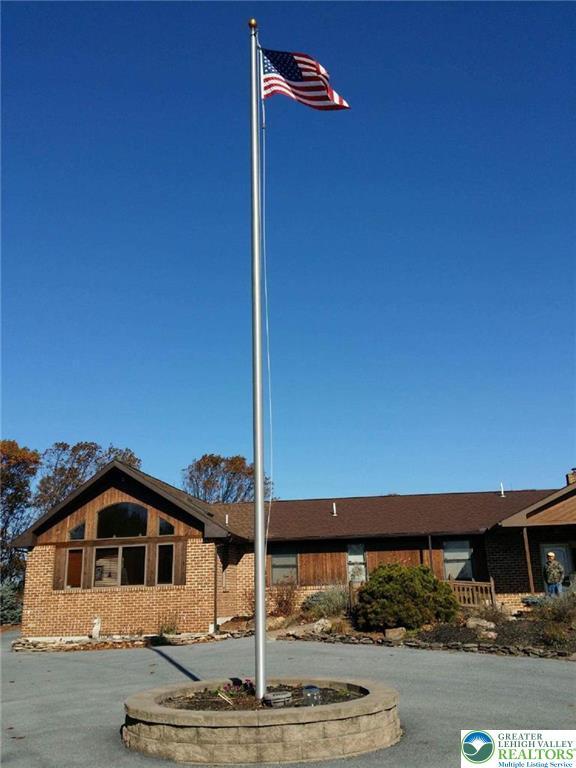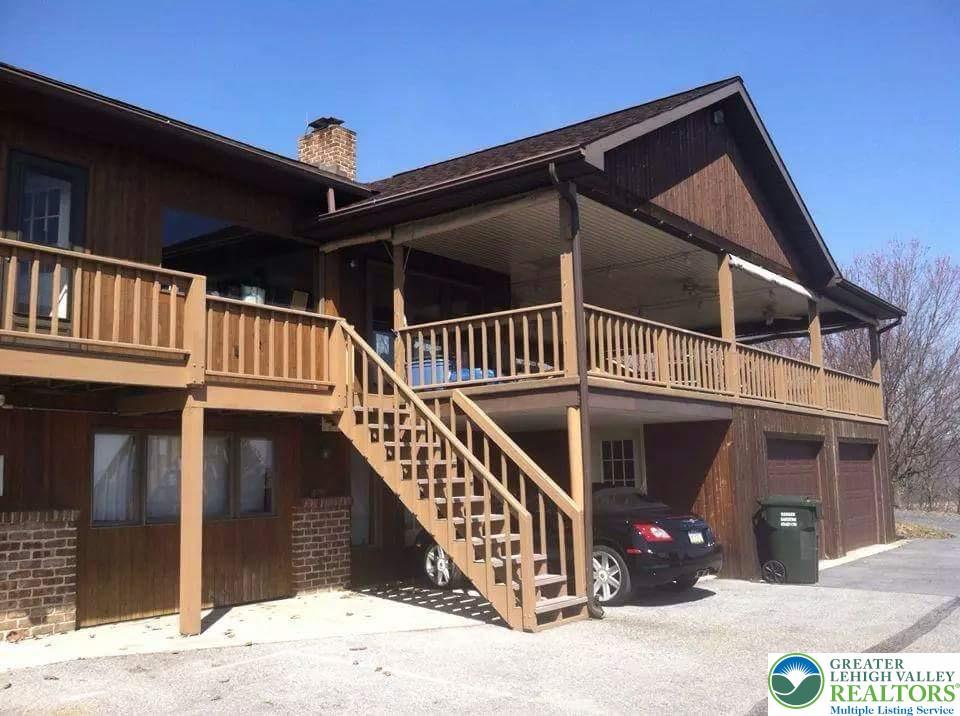Mountain Homes Realty
1-833-379-63933511 timber lane
Washington Twp, PA 18080
$749,900
4 BEDS 2 BATHS
4,095 SQFT10 AC LOTResidential - Detached




Bedrooms 4
Total Baths 2
Full Baths 1
Square Feet 4095
Acreage 10
Status Pending
MLS # 767065
County Lehigh
More Info
Category Residential - Detached
Status Pending
Square Feet 4095
Acreage 10
MLS # 767065
County Lehigh
This home is the true meaning of a "Raised Ranch" home, raised high on top of a hill in Washington Twp., Lehigh County, overlooking the beautiful countryside and Blue Mountain range. Home features 3,200 sq ft of living space, plus a separate, lower-level extended living quarters with full kitchen and bath. The "Great Room" features cathedral ceilings, brick fireplace, wet bar and dining area, large (eat-in) kitchen with T shaped center isle (food prep area and breakfast bar). The master bedroom features a sitting area with outside access to rear patio/pool area, large master bath with double bowl vanity, plus a separate "makeup" vanity, whirlpool tub, walk-in shower w/dual shower heads. Built in 2 car (heated) garage, plus a detached 3 car plus (heated) garage/pole barn. Inground pool with pool house/changing room (half bath)
Location not available
Exterior Features
- Style RaisedRanch
- Construction Single Family
- Siding Brick, VinylSiding, WoodSiding
- Exterior Balcony, Deck, Pool, Porch, Patio, Shed, WaterFeature
- Roof Asphalt,Fiberglass
- Garage Yes
- Garage Description BuiltIn, Driveway, Detached, Garage, OffStreet, GarageDoorOpener
- Water Well
- Sewer SepticTank
- Lot Description CulDeSac, Sloped
Interior Features
- Appliances BuiltInOven, Dishwasher, ElectricWaterHeater, GasCooktop, GasOven, GasRange, OilWaterHeater, Refrigerator
- Heating Baseboard, HotWater, Oil, PelletStove, Radiant, WoodStove, Zoned
- Cooling CentralAir
- Basement ExteriorEntry,Finished,Partial,Concrete,WalkOutAccess
- Fireplaces Yes
- Fireplaces Description LivingRoom
- Living Area 4,095 SQFT
- Year Built 1986
Neighborhood & Schools
- Subdivision Not in Development
- High School Northern Lehigh
Financial Information
- Parcel ID 555183985308-001
- Zoning Rr-Rural Residential
Additional Services
Internet Service Providers
Listing Information
Listing Provided Courtesy of Northwest Territory RealEstate
The data for this listing came from the Greater Lehigh Valley MLS, PA.
Listing data is current as of 02/02/2026.


 All information is deemed reliable but not guaranteed accurate. Such Information being provided is for consumers' personal, non-commercial use and may not be used for any purpose other than to identify prospective properties consumers may be interested in purchasing.
All information is deemed reliable but not guaranteed accurate. Such Information being provided is for consumers' personal, non-commercial use and may not be used for any purpose other than to identify prospective properties consumers may be interested in purchasing.