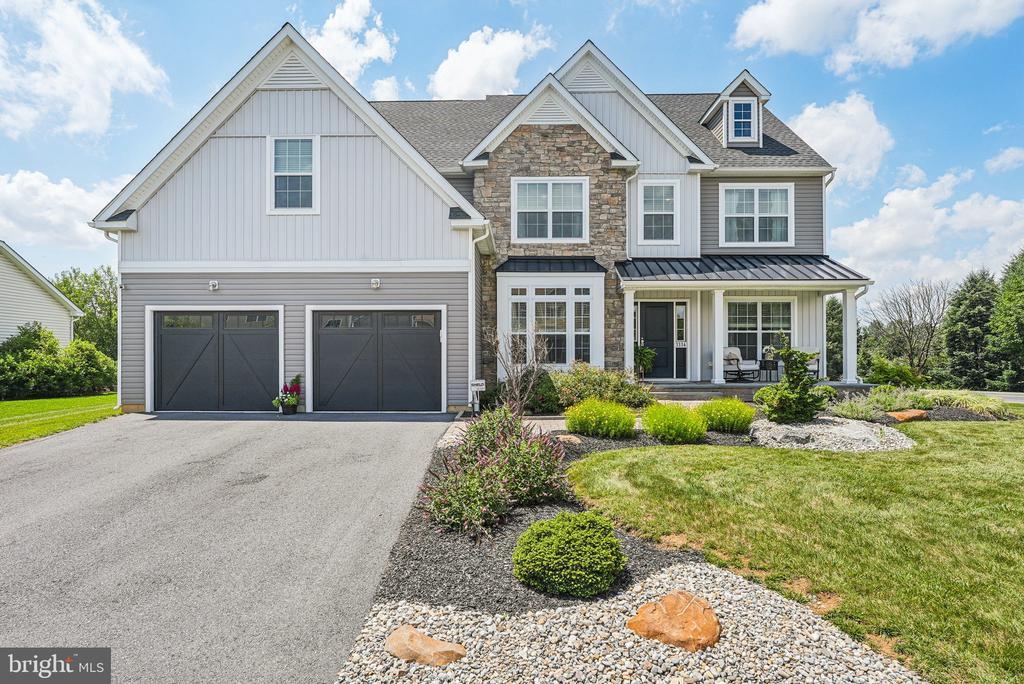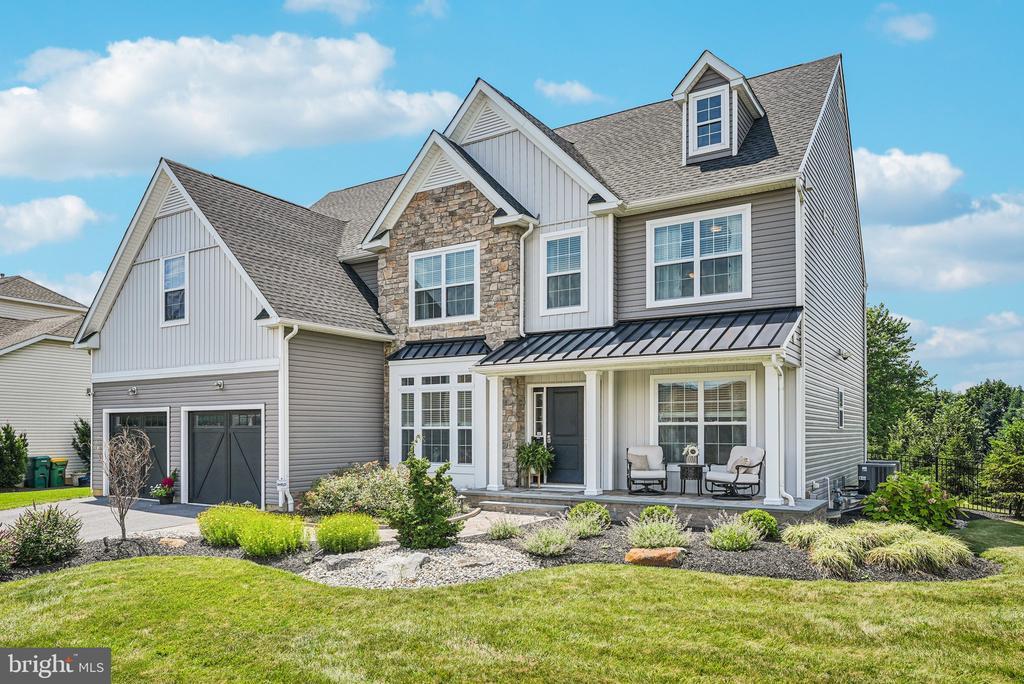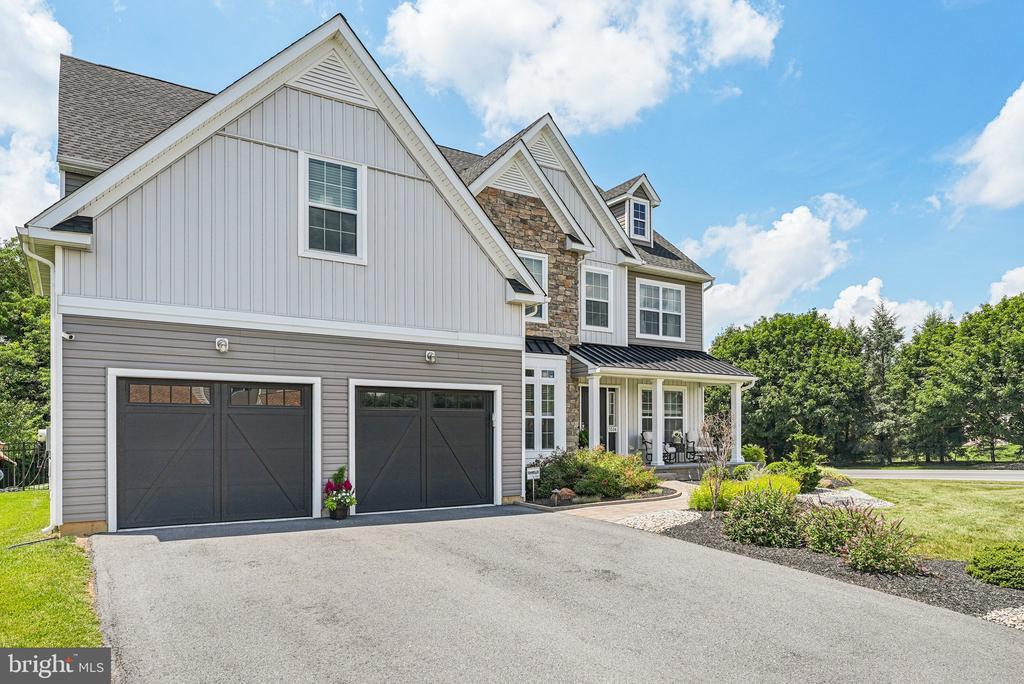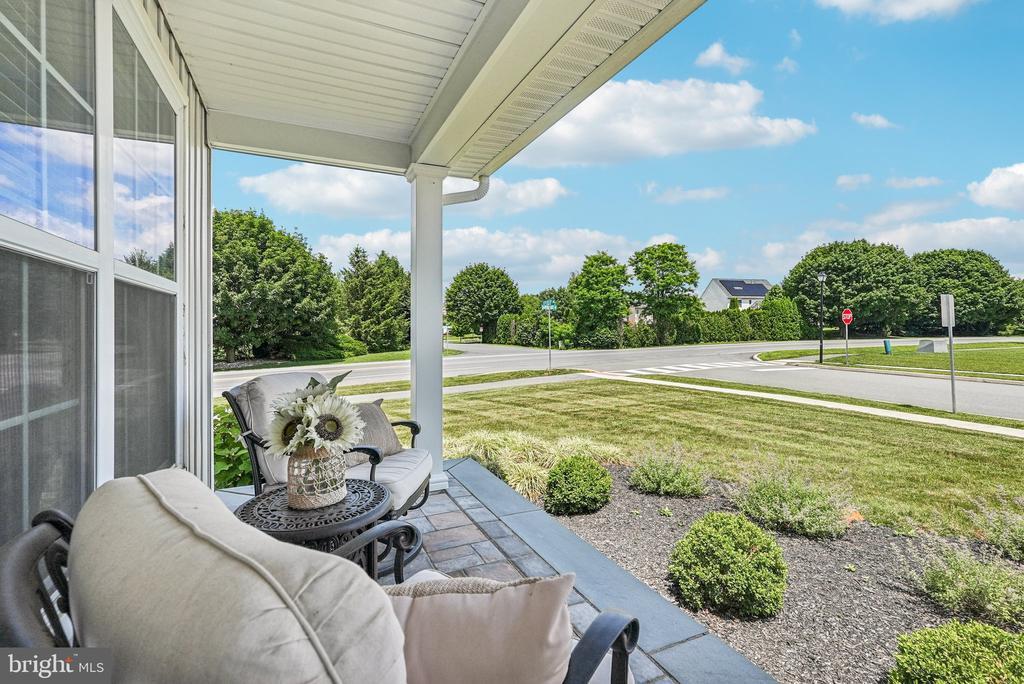Mountain Homes Realty
1-833-379-6393Price Changed
3334 coventry drive
MACUNGIE, PA 18062
$799,900
5 BEDS
3,751 SQFT0.44 AC LOTResidential-Detached
Price Changed




Bedrooms 5
Full Baths 5
Square Feet 3751
Acreage 0.45
Status Active
MLS # PALH2012570
County LEHIGH
More Info
Category Residential-Detached
Status Active
Square Feet 3751
Acreage 0.45
MLS # PALH2012570
County LEHIGH
Nearly new Tuskes semi-custom home offering 5 bedrooms and 5 full baths, including a flexible first-floor bedroom with an adjacent full bath—ideal for guests, a playroom, or additional office/flex space. The heart of the home is a spacious eat-in kitchen with center island + seating, tiled backsplash, quartz counters, gas cooking, walk-in pantry, and access to the rear reception room to garage, outside patio, and dining room and opens to a dramatic two-story living room featuring a gas fireplace and a wall of windows flooding the space with natural light. A private office with French doors adds more work-from-home versatility. Upstairs, the oversized primary suite offers a lounge area, two walk-in closets, and an en-suite bath with dual sinks and a large glass-enclosed tile shower. A second junior suite includes its own private bath and walk-in closet, while two additional bedrooms share a full hall bath. Laundry is also conveniently located on the second floor. The partially finished basement includes a full bath, with a family room on one side of the stairs and an open hobby/rec/gym/flex space on the other—distinct yet connected. The oversized fenced corner yard offers a patio and firepit with views of the mountains. LVP flooring, recessed lighting, neutral finishes, and economical gas utilities complete this impressive home. Showings begin 7/11. Open House 7/12 from 1–3 PM.
Location not available
Exterior Features
- Style Contemporary, Transitional, Traditional
- Construction Single Family
- Siding Vinyl Siding, Stone
- Roof Architectural Shingle
- Garage Yes
- Garage Description 2
- Water Public
- Sewer Public Sewer
Interior Features
- Heating Zoned, Forced Air
- Cooling Central A/C, Zoned
- Basement Daylight, Partial, Outside Entrance, Partially Finished, Poured Concrete, Rear Entrance
- Living Area 3,751 SQFT
- Year Built 2021
Neighborhood & Schools
- Subdivision MILLBROOK FARMS
- Elementary School MACUNGIE
- Middle School EYER
- High School EMMAUS
Financial Information
- Zoning S
Additional Services
Internet Service Providers
Listing Information
Listing Provided Courtesy of BHHS Fox & Roach-Allentown - (610) 398-9888
© Bright MLS. All rights reserved. Listings provided by Bright MLS from various brokers who participate in IDX (Internet Data Exchange). Information deemed reliable but not guaranteed.
Listing data is current as of 07/31/2025.


 All information is deemed reliable but not guaranteed accurate. Such Information being provided is for consumers' personal, non-commercial use and may not be used for any purpose other than to identify prospective properties consumers may be interested in purchasing.
All information is deemed reliable but not guaranteed accurate. Such Information being provided is for consumers' personal, non-commercial use and may not be used for any purpose other than to identify prospective properties consumers may be interested in purchasing.