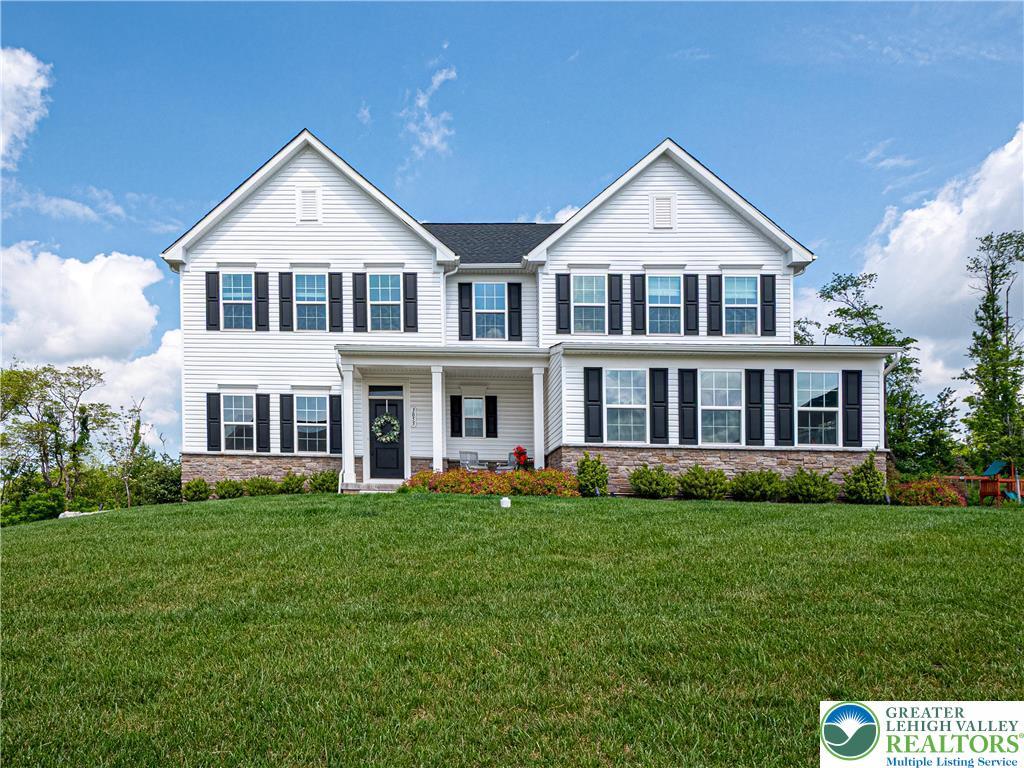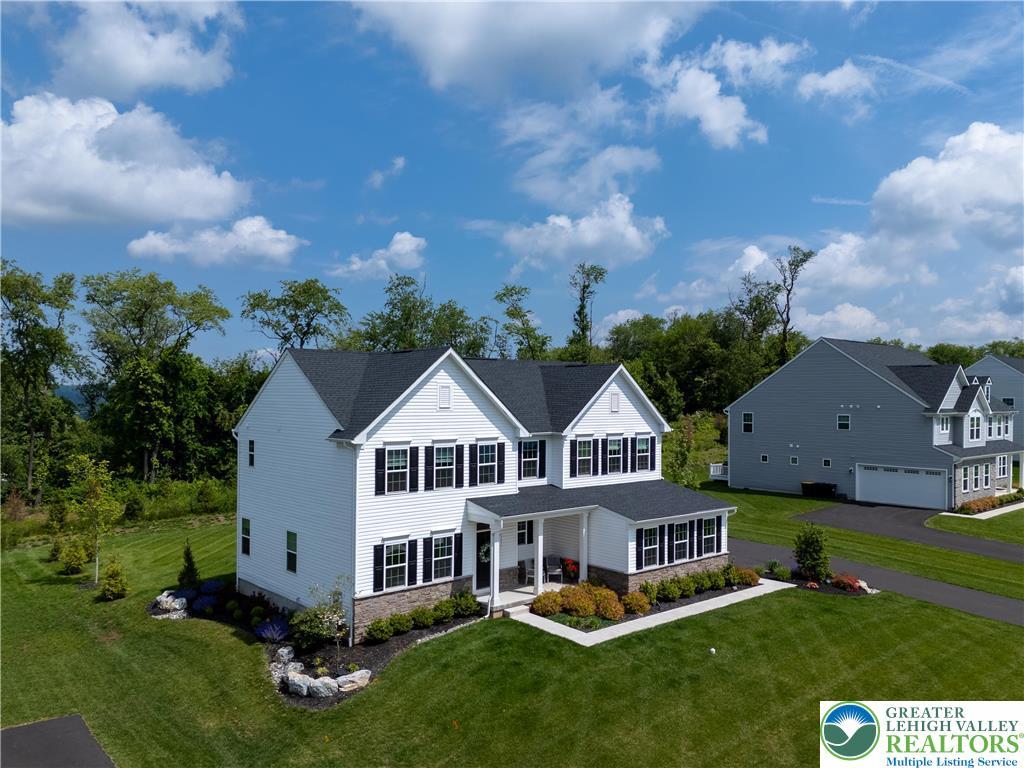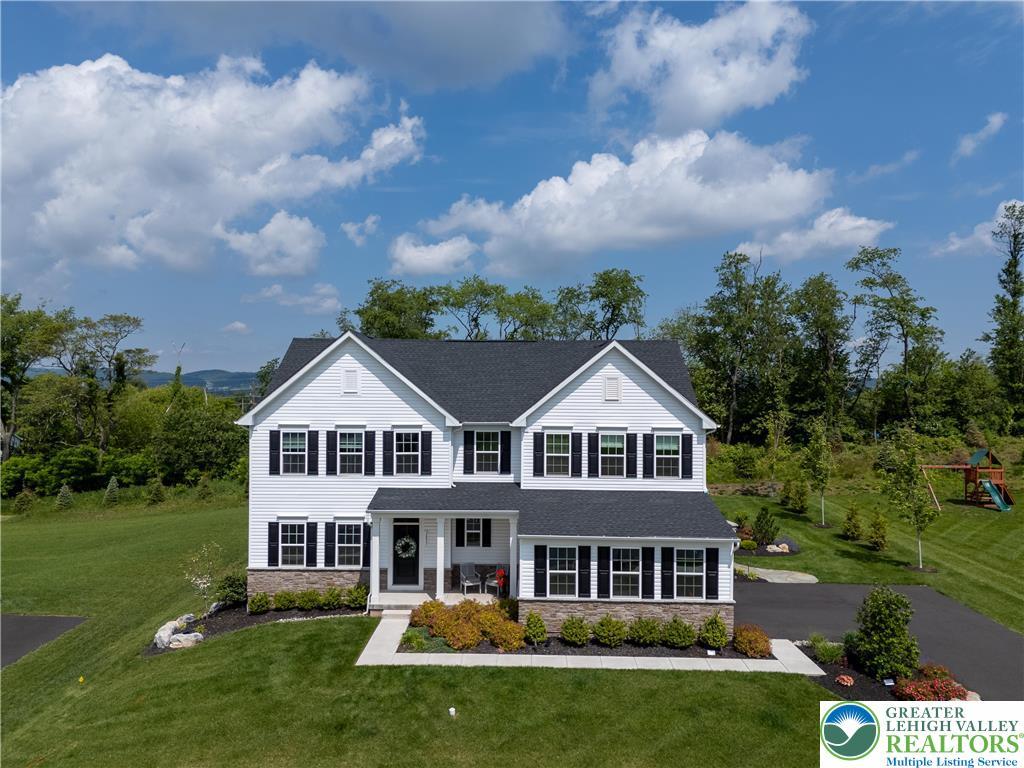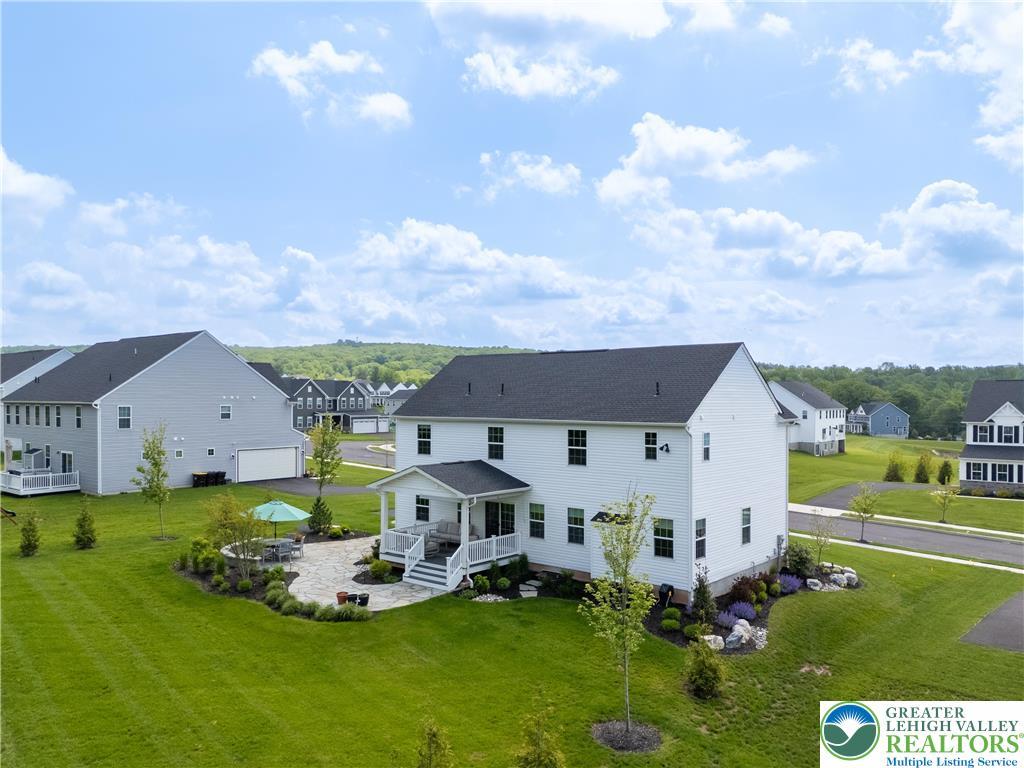Mountain Homes Realty
1-833-379-63933055 hawk valley court
Upper Saucon Twp, PA 18034
$915,000
4 BEDS 4 BATHS
3,714 SQFT0.43 AC LOTResidential - Detached




Bedrooms 4
Total Baths 4
Full Baths 3
Square Feet 3714
Acreage 0.44
Status Active
MLS # 757706
County Lehigh
More Info
Category Residential - Detached
Status Active
Square Feet 3714
Acreage 0.44
MLS # 757706
County Lehigh
Modern Luxury Meets Everyday Convenience in this Estates at Saucon Valley gem in the highly sought-after SOUTHERN LEHIGH SCHOOL DISTRICT. This home was recently built on one of the most DESIRABLE LOTS with a wooded tree line to the rear. Step inside and feel instantly at home in a light-filled, thoughtfully designed residence featuring wide-plank HARDWOOD FLOORS ON THE MAIN & 2ND FLOORS, an open layout, and timeless neutral finishes. A formal dining room with FRENCH DOORS makes an elegant impression, while the bright living room with GAS FIREPLACE invites cozy gatherings year-round. The heart of the home is a CHEF-WORTHY KITCHEN, outfitted with quartz counters, tile backsplash, OVERSIZED ISLAND, and GE Profile + CAFÉ appliances. The adjacent eat-in area flows seamlessly to a COVERED TREX DECK & beautiful PAVER PATIO with landscape lighting to set the mood. Upstairs, you'll find FOUR SPACIOUS BEDROOMS, including a PRIMARY SUITE with TWO WALK-IN CLOSETS & a spa-inspired bath. Enjoy the convenience of a 2nd floor laundry room. The FINISHED LOWER LEVEL is perfect for a home theater, fitness area and home office workspace. Plus there's a FULL BATH and plenty of storage. Close to parks, Saucon Trail Trail, Saucon Valley Country Club and so much more!
Location not available
Exterior Features
- Style Colonial
- Construction Single Family
- Siding StoneVeneer, VinylSiding
- Exterior Porch, Patio
- Roof Asphalt,Fiberglass
- Garage Yes
- Garage Description 2
- Water Public
- Sewer PublicSewer
- Lot Description Flat, Sloped
Interior Features
- Appliances BuiltInOven, Dishwasher, ElectricDryer, GasCooktop, Disposal, GasWaterHeater, Microwave, Refrigerator, Washer
- Heating ForcedAir, Gas, Zoned
- Cooling CentralAir, Zoned
- Basement Daylight,Full,Other,PartiallyFinished,SumpPump
- Living Area 3,714 SQFT
- Year Built 2023
Neighborhood & Schools
- Subdivision Estates at Saucon Valley
Financial Information
- Parcel ID 642484962947 1
- Zoning R-2
Additional Services
Internet Service Providers
Listing Information
Listing Provided Courtesy of BHHS Fox & Roach Center Valley
The data for this listing came from the Greater Lehigh Valley MLS, PA.
Listing data is current as of 07/31/2025.


 All information is deemed reliable but not guaranteed accurate. Such Information being provided is for consumers' personal, non-commercial use and may not be used for any purpose other than to identify prospective properties consumers may be interested in purchasing.
All information is deemed reliable but not guaranteed accurate. Such Information being provided is for consumers' personal, non-commercial use and may not be used for any purpose other than to identify prospective properties consumers may be interested in purchasing.