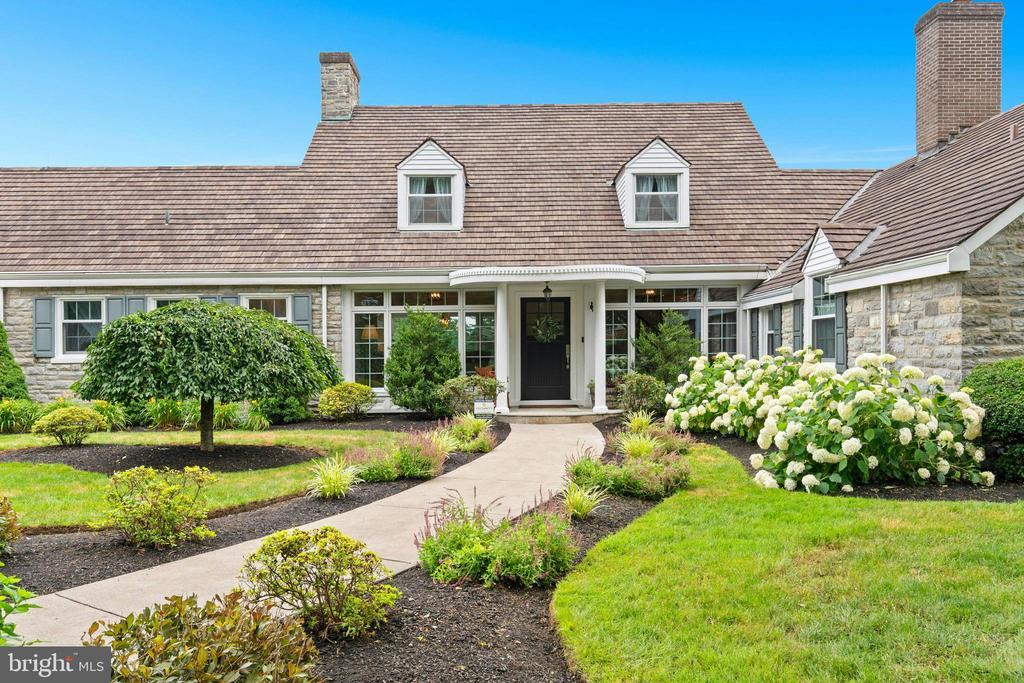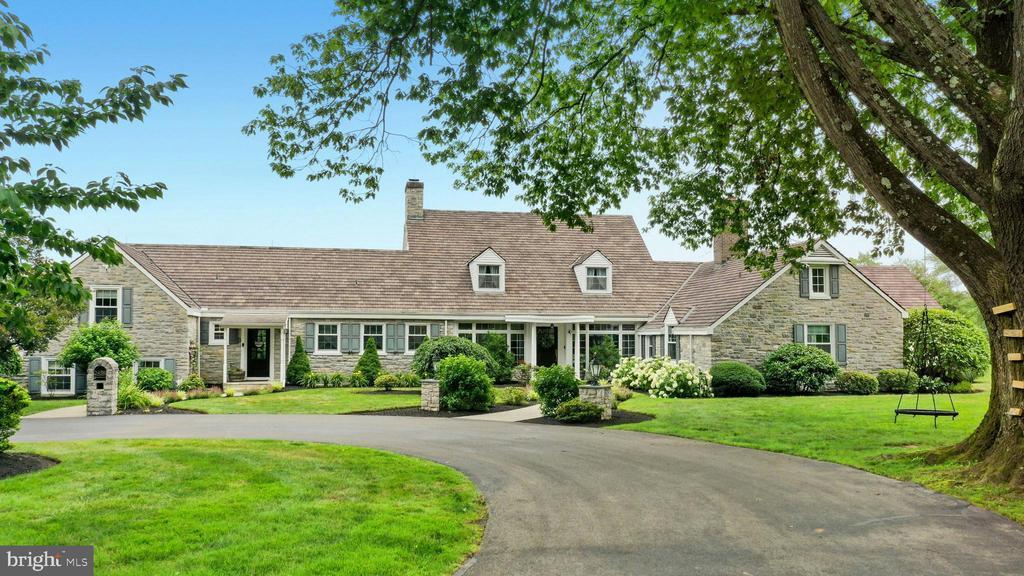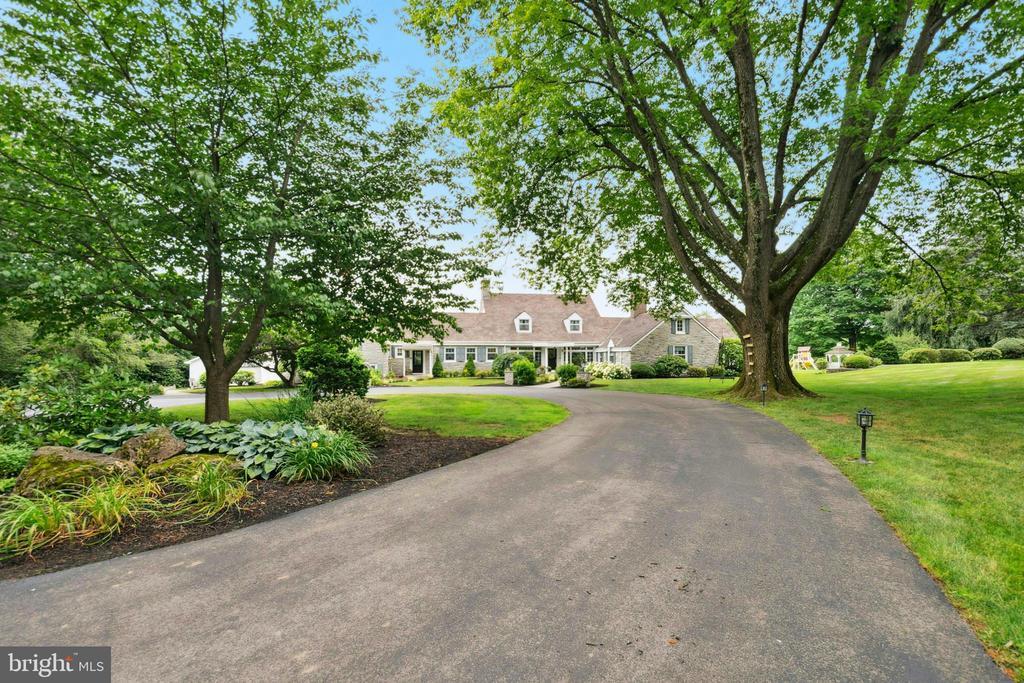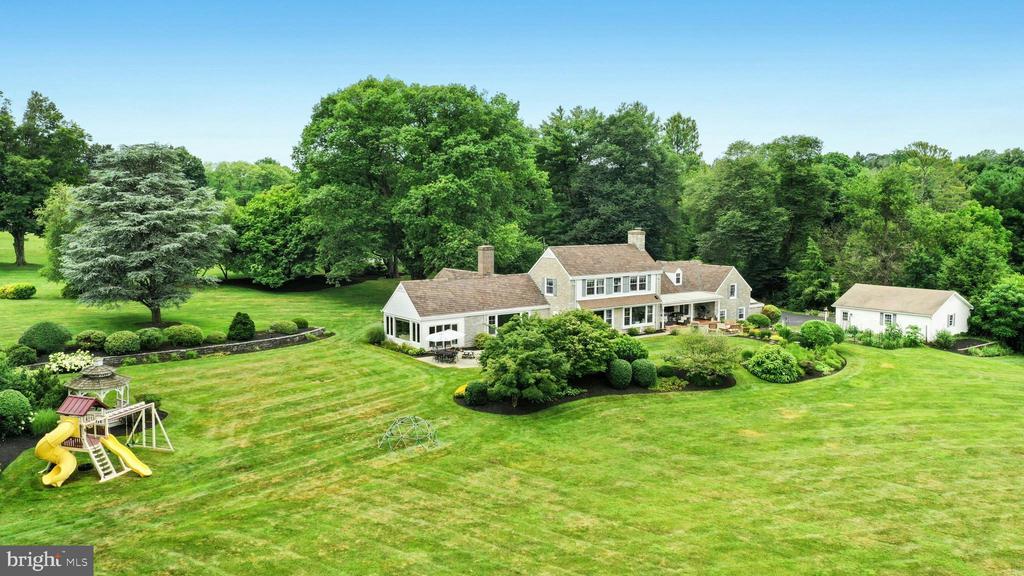Mountain Homes Realty
1-833-379-63932458 riverbend road
ALLENTOWN, PA 18103
$1,650,000
5 BEDS 4 BATHS
4,957 SQFT7.96 AC LOTResidential-Detached




Bedrooms 5
Total Baths 4
Full Baths 3
Square Feet 4957
Acreage 7.96
Status Active
MLS # PALH2012588
County LEHIGH
More Info
Category Residential-Detached
Status Active
Square Feet 4957
Acreage 7.96
MLS # PALH2012588
County LEHIGH
Open House Sunday, July 12th, 2025 1:00-3:00 At the end of a quiet country drive lies 7.9 acres of rolling green lawns and tall trees, embracing a stone manor home in a setting of lush greenery. Long admired by afar and cherished by those invited in, this notable residence is minutes from Cedar Crest Boulevard, Lehigh Country Club, Lehigh Valley Hospital and I-78.
Inspired by the beauty of its surroundings, the home has a recently renovated and reimagined interior that merges past and present. At the center is the renovated kitchen topped with quartz counters, island seating, coffee bar, high-end appliances, spacious walk-in pantry, and wall of windows. The kitchen flows into the dining room with a serving buffet/wet bar and beverage center. A generously-sized living room enjoys the same wide plank random width white oak flooring and pastoral views, while the family room features a unique barrel ceiling and walls of windows and doors. An advantageous first floor primary suite has abundant closet space and private bath. Upstairs bedrooms are large, with two renovated bathrooms, walk-in cedar closet, and easily accessible storage room. A remodeled flex/exercise/play room, laundry, mudroom, and heated garaging for 5 cars are well-designed and convenient.
Flagstone patios, a covered porch, picturesque gazebo and shady sitting areas invite elegant outdoor dining and entertaining, with a serene fish pond and waterfall nearby. Enjoy seclusion without isolation and plenty of room for backyard sports and quiet walks all in a coveted location.
Location not available
Exterior Features
- Style Traditional
- Construction Single Family
- Siding Stone
- Exterior Extensive Hardscape, Exterior Lighting
- Garage Yes
- Garage Description 5
- Water Well
- Sewer Septic Exists, On Site Septic
- Lot Description Not In Development, Road Frontage, Level, Cleared
Interior Features
- Appliances Central Vacuum, Cooktop, Dishwasher, Refrigerator, Stainless Steel Appliances
- Heating 90% Forced Air, Radiator
- Cooling Central A/C
- Basement Partial
- Fireplaces 1
- Living Area 4,957 SQFT
- Year Built 1951
Neighborhood & Schools
- Subdivision NONE AVAILABLE
Financial Information
- Zoning S
Additional Services
Internet Service Providers
Listing Information
Listing Provided Courtesy of Carol C Dorey Real Estate - (610) 346-8811
© Bright MLS. All rights reserved. Listings provided by Bright MLS from various brokers who participate in IDX (Internet Data Exchange). Information deemed reliable but not guaranteed.
Listing data is current as of 08/14/2025.


 All information is deemed reliable but not guaranteed accurate. Such Information being provided is for consumers' personal, non-commercial use and may not be used for any purpose other than to identify prospective properties consumers may be interested in purchasing.
All information is deemed reliable but not guaranteed accurate. Such Information being provided is for consumers' personal, non-commercial use and may not be used for any purpose other than to identify prospective properties consumers may be interested in purchasing.