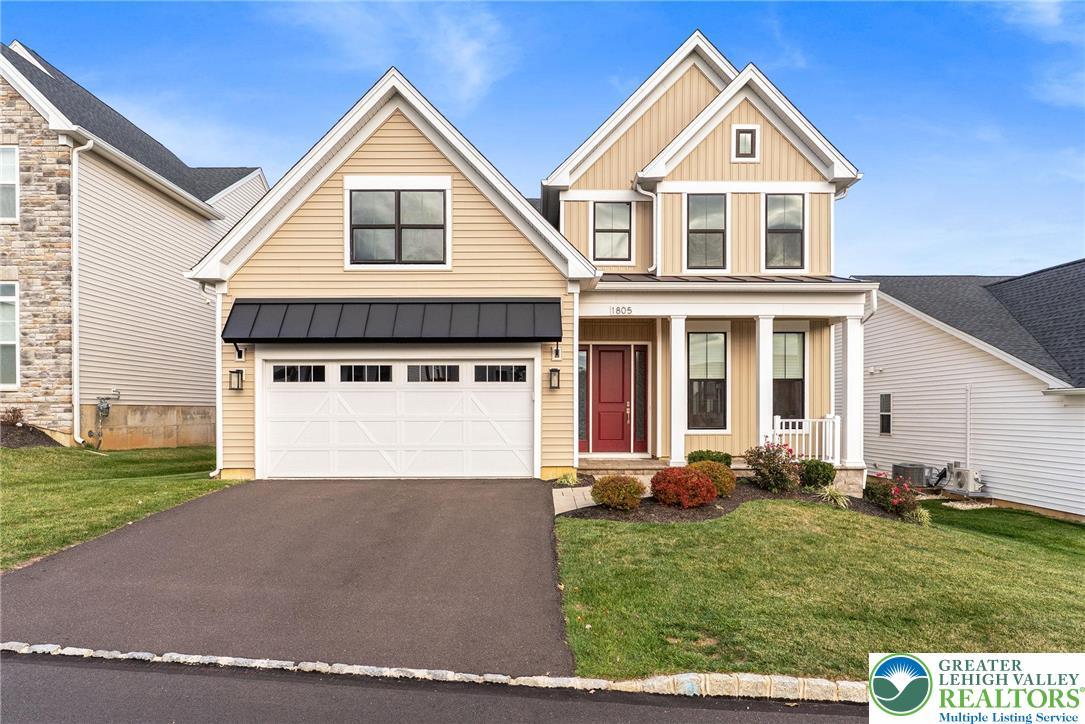1805 franklin way
South Whitehall Twp, PA 18104
4 BEDS 3-Full BATHS
0.16 AC LOTResidential - Detached

Bedrooms 4
Total Baths 3
Full Baths 3
Acreage 0.165
Status Off Market
MLS # 767613
County Lehigh
More Info
Category Residential - Detached
Status Off Market
Acreage 0.165
MLS # 767613
County Lehigh
One-Of-A-Kind Breathtaking Panoramic Views of the Lehigh Valley! Active 55+ Community designed for Exceptional Living! Over $120K in Upgrades, Gorgeous Ferndale Model Custom Built by Toll Brothers thoughtfully designed w/ Lifestyle in mind. Step inside Spacious 2 Story Foyer w/ Beautiful Hardwood Flooring that guides you through the home. You’ll notice Higher Standard of Living w/ 10FT Ceilings, 8FT Doors, Tray Ceilings & Luxury Finishes. Moving into the Heart of the Home you’ll find Soaring Ceilings in the Great Room, Walls of Windows, Gas Fireplace & Enormous Glass Slider providing Back Patio access. Adjacent, the Gourmet Kitchen is outfitted w/ Custom Cabinets & High-End Finishes, Luxury Tile Backsplash, Large Granite Peninsula w/ Seating for 4, SS Kitchen Aid Appliances, Oversized Farmhouse Sink & Walk-In Pantry. Conveniently located Dining Room boasts Stunning Chandelier, perfect for Entertaining. Generous 1st FL Owners Quarters Equipped w/ Custom Walk-In closet & En-Suite Bath: DBL Vanity, Water Closet & Herringbone Tile Shower w/ Bench. 2 more Beds, 1 Bath & Laundry rm w/ 2-car garage access complete the 1ST FL. Upstairs the Versatile Loft offering Spectacular Valley Views is perfect for workout rm, office or art/craft area. 4th Bed, 3rd Bath & Storage Room complete 2nd FL. Stop by Resort Style Club House & take advantage of Fitness Center, Pool, Bar Lounge w/ Billiards & More! Close to Wegmans, Restaurants & Hospitals. GREAT LOCATION!
Location not available
Exterior Features
- Style Colonial
- Construction Single Family
- Siding VinylSiding
- Exterior Pool, Porch, Patio, TennisCourts
- Roof Asphalt,Fiberglass,Metal
- Garage Yes
- Garage Description Attached, BuiltIn, Driveway, Garage, OffStreet, OnStreet, GarageDoorOpener
- Water Public
- Sewer PublicSewer
- Lot Description Views
Interior Features
- Appliances BuiltInOven, Dryer, Dishwasher, ElectricOven, GasCooktop, Disposal, GasWaterHeater, Microwave, Refrigerator, Washer
- Heating ForcedAir, Gas
- Cooling CentralAir
- Basement None
- Fireplaces Yes
- Fireplaces Description FamilyRoom, GasLog, LivingRoom
- Year Built 2022
Neighborhood & Schools
- Subdivision Regency at South Whitehall
- High School Parkland
Financial Information
- Parcel ID 547785527245 001
- Zoning R-2-Low Density Residenti
Listing Information
Properties displayed may be listed or sold by various participants in the MLS.


 All information is deemed reliable but not guaranteed accurate. Such Information being provided is for consumers' personal, non-commercial use and may not be used for any purpose other than to identify prospective properties consumers may be interested in purchasing.
All information is deemed reliable but not guaranteed accurate. Such Information being provided is for consumers' personal, non-commercial use and may not be used for any purpose other than to identify prospective properties consumers may be interested in purchasing.