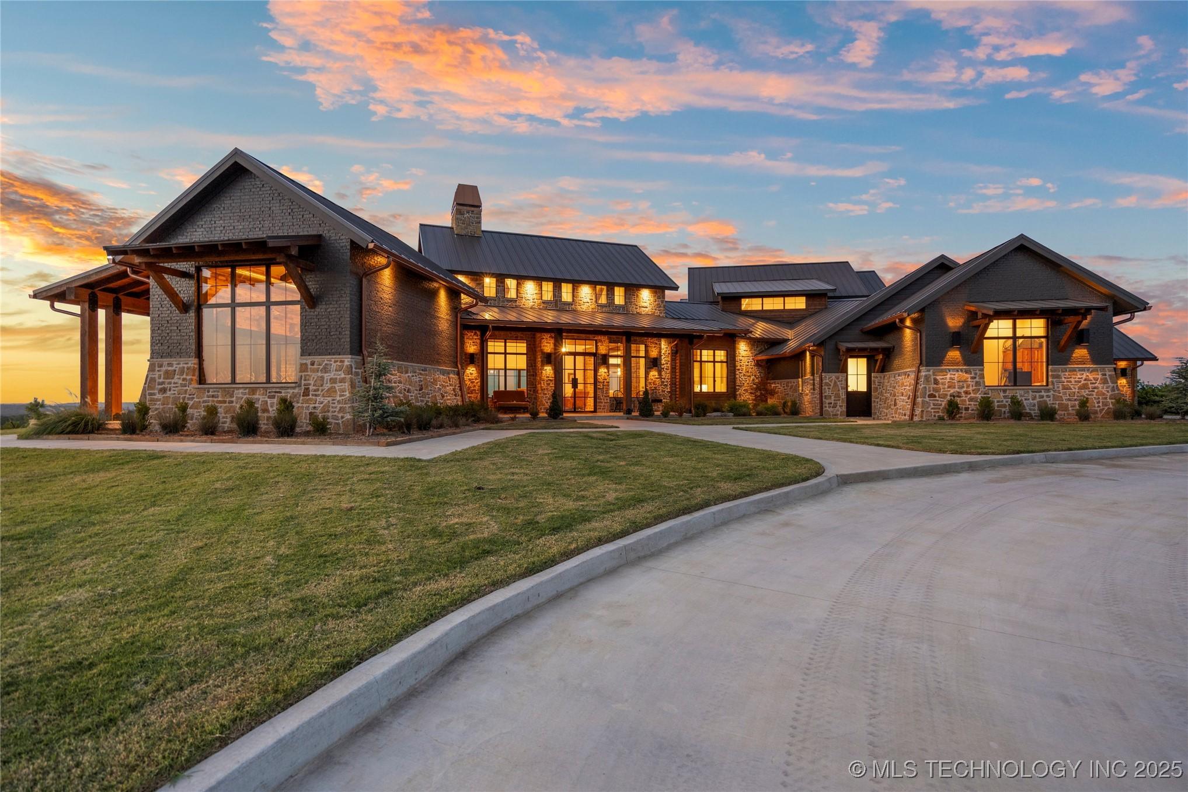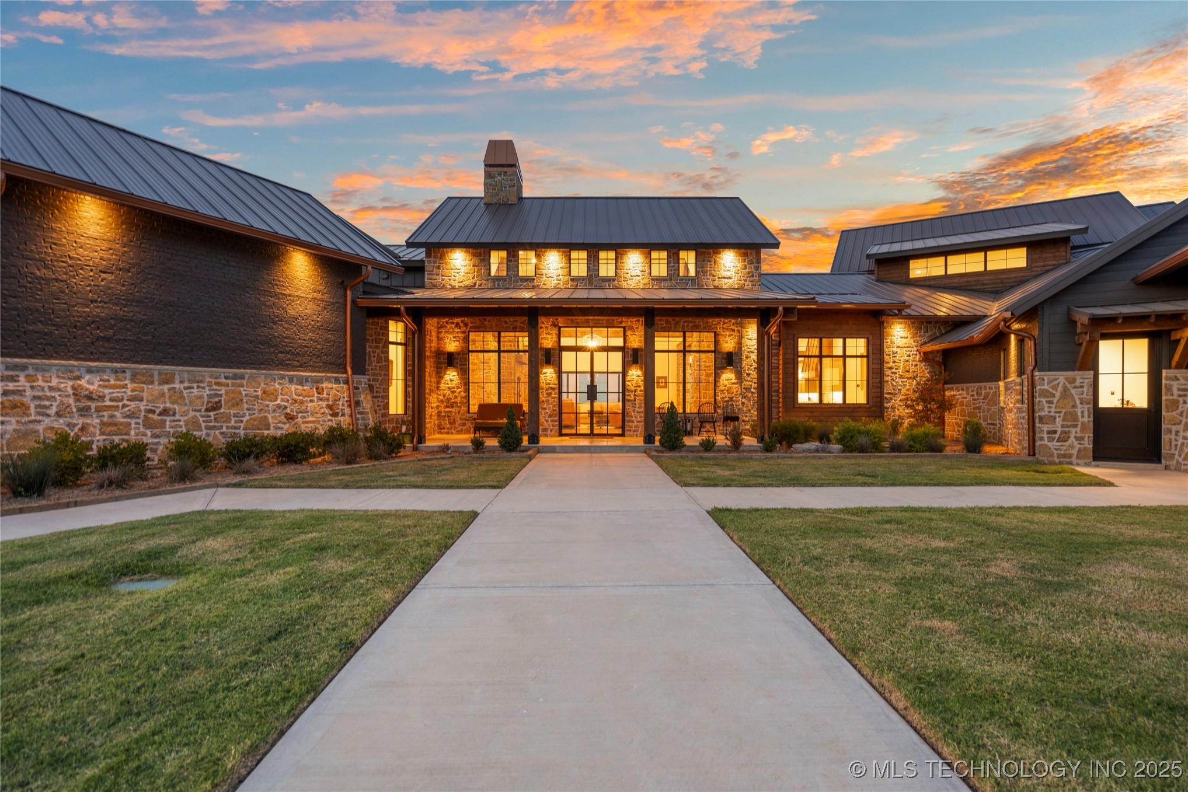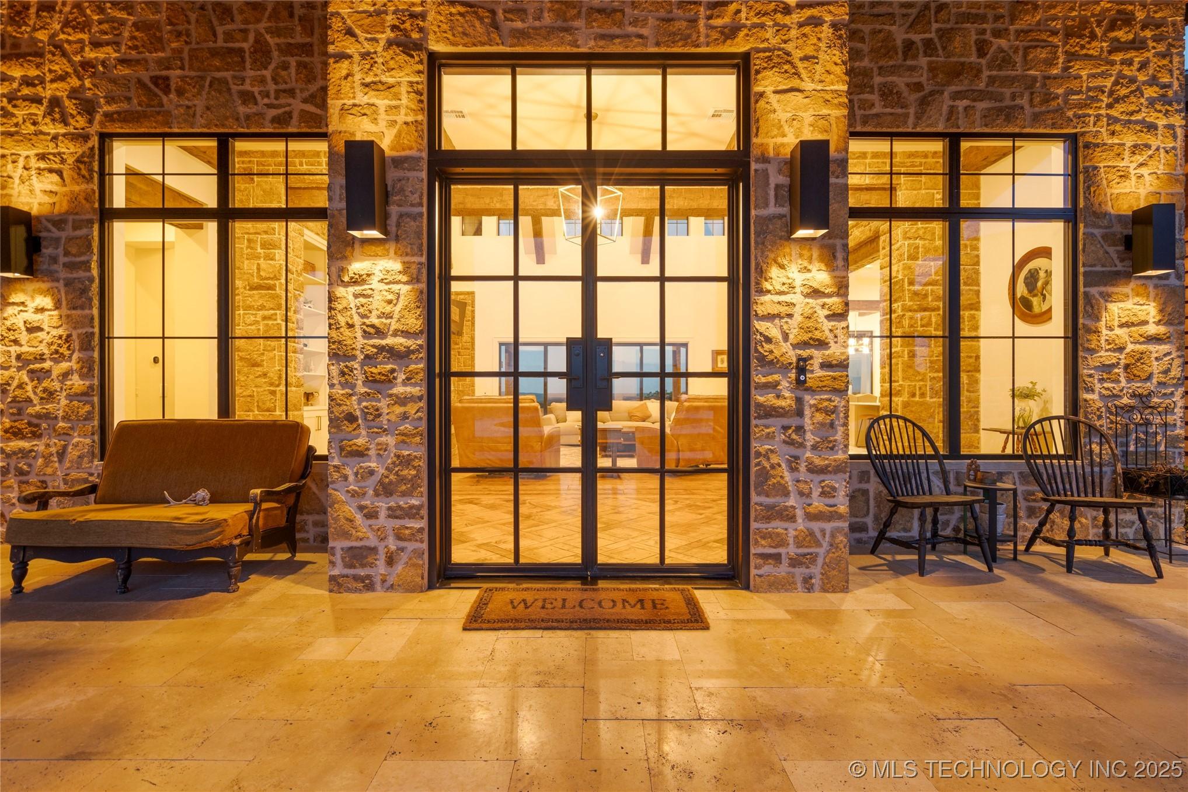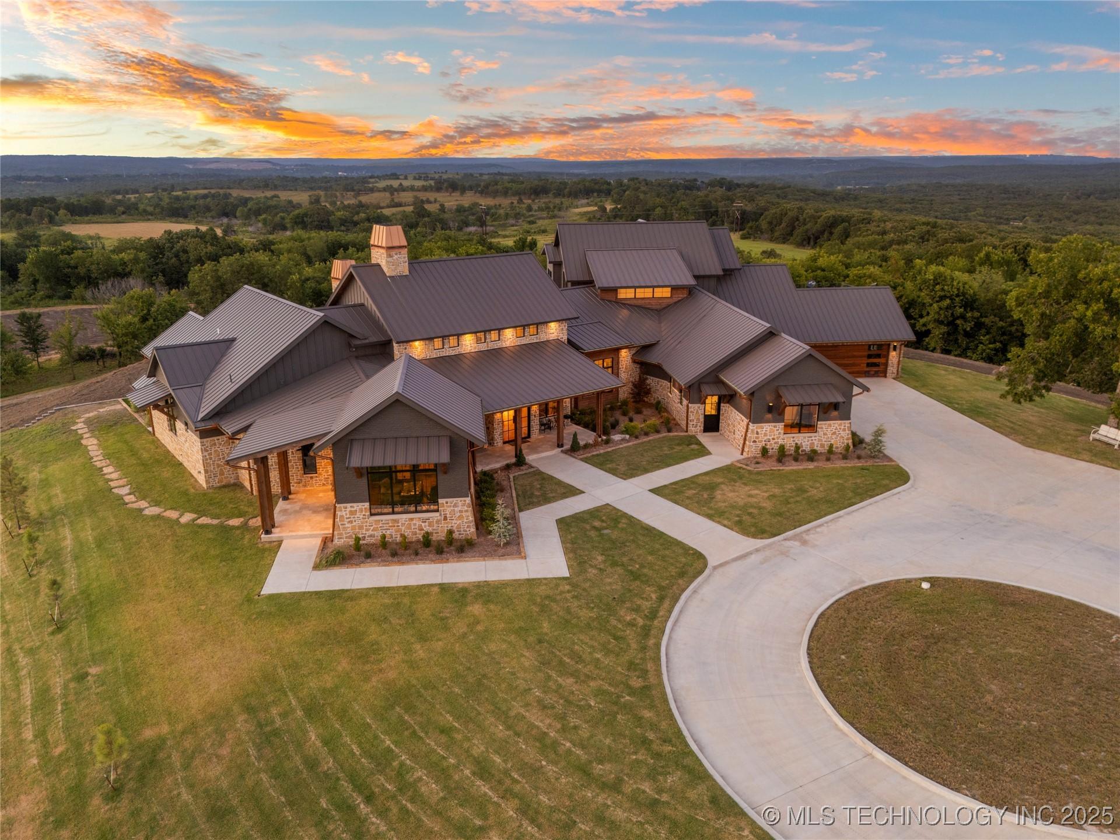Mountain Homes Realty
1-833-379-639319001 w 41st street
Sand Springs, OK 74063
$6,750,000
5 BEDS 7 BATHS
7,894 SQFT408 AC LOTResidential - Single Family




Bedrooms 5
Total Baths 7
Full Baths 5
Square Feet 7894
Acreage 408
Status Pending
MLS # 2532896
County Tulsa
More Info
Category Residential - Single Family
Status Pending
Square Feet 7894
Acreage 408
MLS # 2532896
County Tulsa
Meet the Hilltop Haven that meets modern mastery in this newly constructed Texas Hill Country-inspired estate. Set on rolling terrain with panoramic views & 4 ponds, this home blends raw natural beauty with refined design. Custom stone quarried from property for interior & exterior stone work, 12” pine floors, grand clerestory living area, and hickory cabinetry create a warm, rustic backdrop for high-end comfort. The flexible & functional floorplan features en-suite bedrooms, three laundry areas, a hobby room in one of the garages, dog wash station, private theater with 8 theater bass shaker seats, and a FEMA-rated safe room within the home. Luxe features include heated floors & a steam/aromatherapy shower in the primary suite, whole-home audio, 2 tankless hot water heaters, central vacuum system with hide-a-hose, spray foam insulation, ERV, and dehumidifier system. The outdoor oasis stuns with a resort-style Gunite pool with raised spa, LED lighting, and a Rumford-style fireplace underneath a covered porch created out of Western Red Cedar. And don’t miss the observatory deck with views of downtown Tulsa! The sunsets are out of this world and with 400+ acres, the possibilities are endless. This property offers prime trophy hunting for whitetail deer and turkey with significant habitat improvements on the acreage. Only 15 miles to downtown, so this property gives close proximity to Tulsa and highways, yet secures the peace and the pace of the country life.
Location not available
Exterior Features
- Style Other
- Construction Single Family
- Siding Brick, Stone, WoodFrame
- Exterior ConcreteDriveway, FirePit, GravelDriveway, SprinklerIrrigation, Landscaping, Lighting, OutdoorGrill, OutdoorKitchen, RainGutters
- Roof Metal
- Garage Yes
- Garage Description Attached, Boat, Garage, RvAccessParking, Storage, WorkshopInGarage, CircularDriveway, SharedDriveway
- Water Public
- Sewer SepticTank
- Lot Description Farm, MatureTrees, PondOnLot, RollingSlope, Ranch, StreamCreek, Spring, Wooded
Interior Features
- Appliances BuiltInOven, Cooktop, Dishwasher, Disposal, IceMaker, Microwave, Oven, Range, Refrigerator, TanklessWaterHeater, WineRefrigerator, Humidifier, PlumbedForIceMaker
- Heating Central, Electric, HeatPump, MultipleHeatingUnits, Zoned
- Cooling CentralAir, HumidityControl, ThreeOrMoreUnits, Zoned
- Basement None
- Fireplaces 1
- Fireplaces Description BlowerFan, GlassDoors, GasLog, GasStarter, WoodBurning, Outside
- Living Area 7,894 SQFT
- Year Built 2023
Neighborhood & Schools
- Subdivision Tulsa Co Unplatted
- Elementary School Angus Valley
- High School Charles Page
Financial Information
- Parcel ID 99023-90-23-26010
Additional Services
Internet Service Providers
Listing Information
Listing Provided Courtesy of McGraw, REALTORS
Listing Agent Jeff Henson
Tulsa, OK MLS.
Listing data is current as of 12/10/2025.


 All information is deemed reliable but not guaranteed accurate. Such Information being provided is for consumers' personal, non-commercial use and may not be used for any purpose other than to identify prospective properties consumers may be interested in purchasing.
All information is deemed reliable but not guaranteed accurate. Such Information being provided is for consumers' personal, non-commercial use and may not be used for any purpose other than to identify prospective properties consumers may be interested in purchasing.