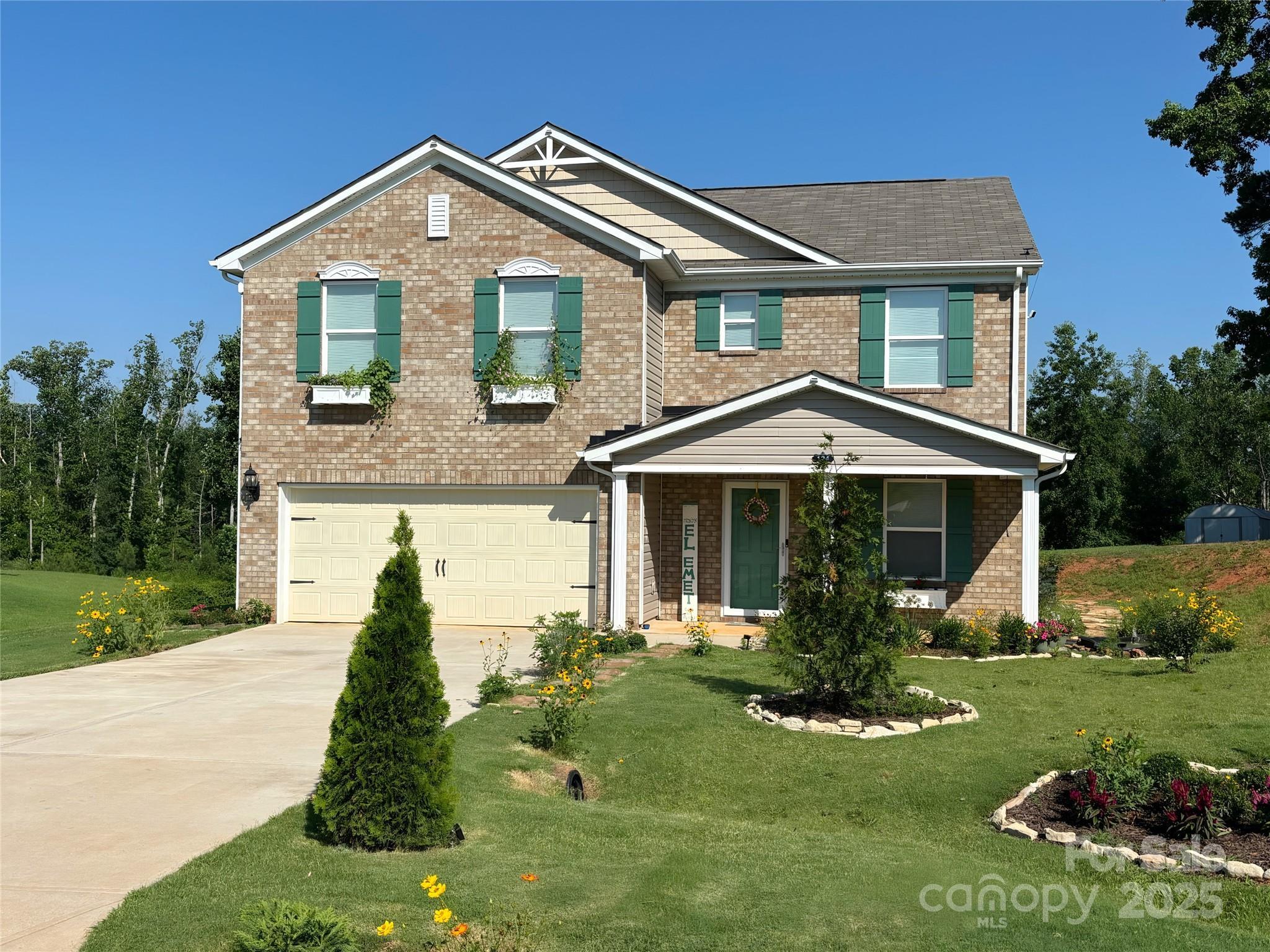124 vintage woods court
Shelby, NC 28150
4 BEDS 2-Full 1-Half BATHS
0.75 AC LOTResidential - Single Family

Bedrooms 4
Total Baths 3
Full Baths 2
Acreage 0.76
Status Off Market
MLS # 4266450
County Cleveland
More Info
Category Residential - Single Family
Status Off Market
Acreage 0.76
MLS # 4266450
County Cleveland
Price Improved! Spacious 4-bedroom, 2.5-bathroom home on 0.76 acres offers the perfect blend of comfort and functionality—an open-concept design that seamlessly connects the great room, dining area, and kitchen. The kitchen features granite countertops, SS appliances, shaker cabinets, and a walk-in pantry—new engineered hardwoods throughout main level. The main level includes flex room and half bath. 2nd floor offers primary suite with en-suite bath, dual vanity, and large walk-in closet. 3 spacious secondary bedrooms, with a walk-in closet, share a full bathroom and laundry room that features cabinets.Property is the ideal escape for those seeking a modern home with a sense of solitude. Rock pathway and relaxing pond leads you to the large private backyard with a wood back porch, two garden beds, three flower beds, and Metal Storage building. The home also includes an ecobee smart thermostat on both floors, myQ garage system, and ADT security. This is a MUST
SEE!
Location not available
Exterior Features
- Style Contemporary
- Construction Single Family Residence
- Siding Stone Veneer, Vinyl
- Exterior Storage
- Roof Composition
- Garage Yes
- Garage Description Driveway, Attached Garage, Garage Faces Front, Keypad Entry, Parking Space(s)
- Water Public
- Sewer Septic Installed
- Lot Description Cleared, Cul-De-Sac
Interior Features
- Appliances Dishwasher, Electric Range, Electric Water Heater, Exhaust Fan, Ice Maker, Microwave
- Heating Forced Air
- Cooling Ceiling Fan(s)
- Basement Slab
- Year Built 2023
Neighborhood & Schools
- Subdivision Vintage Woods
- Elementary School Union Cleveland
- Middle School Burns Middle
- High School Burns
Financial Information
- Parcel ID 52056


 All information is deemed reliable but not guaranteed accurate. Such Information being provided is for consumers' personal, non-commercial use and may not be used for any purpose other than to identify prospective properties consumers may be interested in purchasing.
All information is deemed reliable but not guaranteed accurate. Such Information being provided is for consumers' personal, non-commercial use and may not be used for any purpose other than to identify prospective properties consumers may be interested in purchasing.