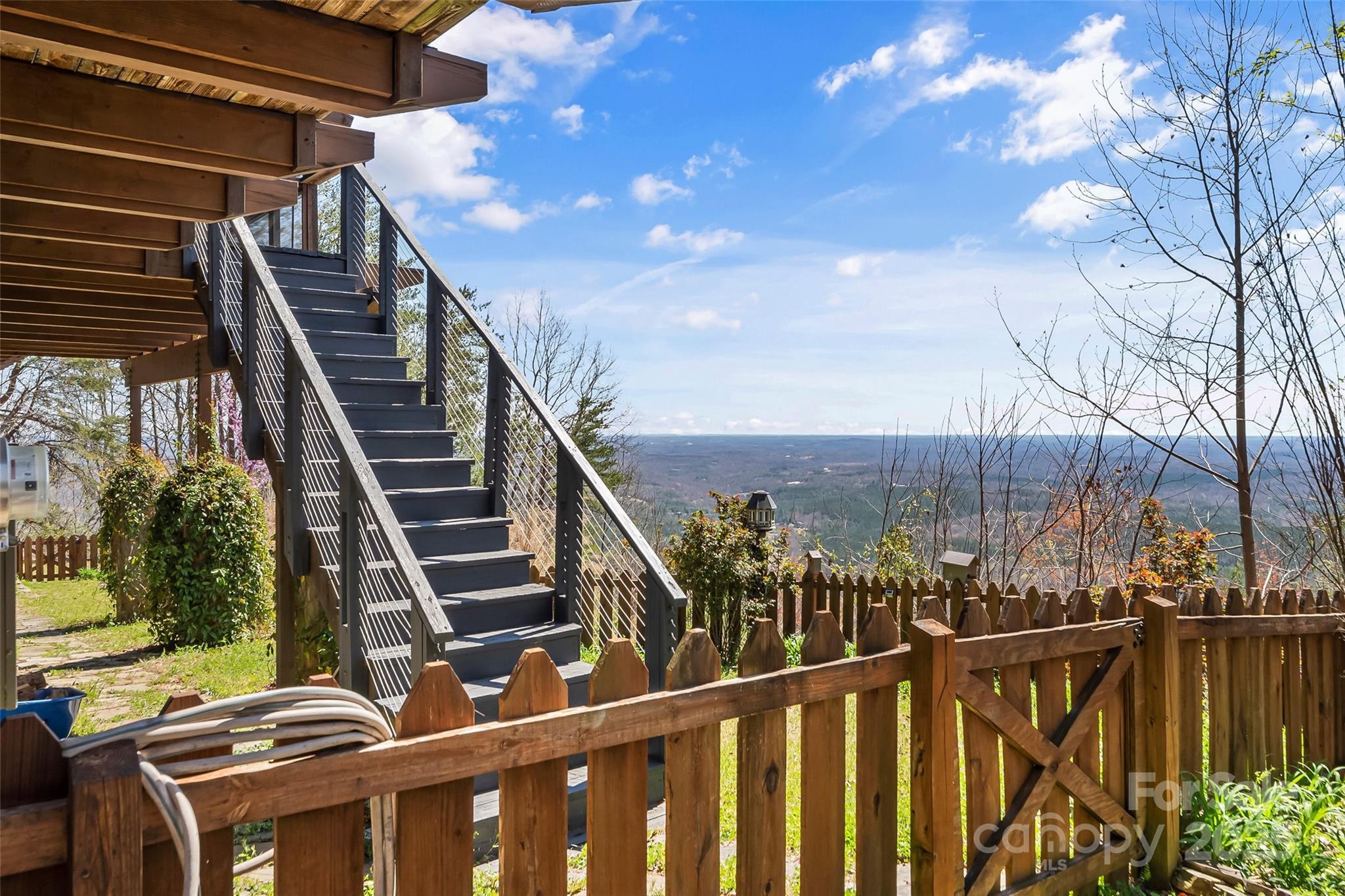807 pinnacle parkway
Union Mills, NC 28167
3 BEDS 3-Full BATHS
5.55 AC LOTResidential - Single Family

Bedrooms 3
Total Baths 3
Full Baths 3
Acreage 5.56
Status Off Market
MLS # 4240515
County Rutherford
More Info
Category Residential - Single Family
Status Off Market
Acreage 5.56
MLS # 4240515
County Rutherford
Immaculate 3BD/3BA home comes fully furnished and offers breathtaking mountain views, creating a peaceful and tranquil retreat.The open floor plan features beautiful wood flooring,exposed beams,and a bright,airy atmosphere,w/ natural light streaming in from every corner of the house.Enjoy cozy evenings by the wood-burning fireplace or sip your morning coffee in the sunny room, taking in the stunning vistas. The kitchen touts stainless steel appliances, a kitchen island, and plenty of cabinet storage.The primary bedroom includes an ensuite bath with a dual vanity, Japanese soaking tub, walk-in closet,and access to the deck,perfect for enjoying the mountains.A versatile heated bonus room in the lower level can easily be converted into an additional bedroom,studio,or workshop.With STRs allowed,this home offers a unique opportunity for mountain living w/ modern amenities. Approximately 20mins from downtown, it’s ideal for everyday living or as an investment opportunity.
Location not available
Exterior Features
- Style Post and Beam
- Construction Single Family Residence
- Siding Fiber Cement
- Roof Shingle
- Garage No
- Garage Description Tandem
- Water Community Well
- Sewer Septic Installed
- Lot Description Green Area, Private, Wooded, Views
Interior Features
- Appliances Dishwasher, Dryer, Gas Oven, Gas Range, Refrigerator, Washer/Dryer
- Heating Floor Furnace, Propane
- Cooling Central Air, Multi Units
- Basement Basement
- Fireplaces 1
- Fireplaces Description Living Room, Wood Burning
- Year Built 2003
Neighborhood & Schools
- Subdivision Pinnacle Ridge
- Elementary School Pinnacle
- Middle School R-S Middle
- High School R-S Central
Financial Information
- Parcel ID 0695-63-4646
- Zoning None


 All information is deemed reliable but not guaranteed accurate. Such Information being provided is for consumers' personal, non-commercial use and may not be used for any purpose other than to identify prospective properties consumers may be interested in purchasing.
All information is deemed reliable but not guaranteed accurate. Such Information being provided is for consumers' personal, non-commercial use and may not be used for any purpose other than to identify prospective properties consumers may be interested in purchasing.