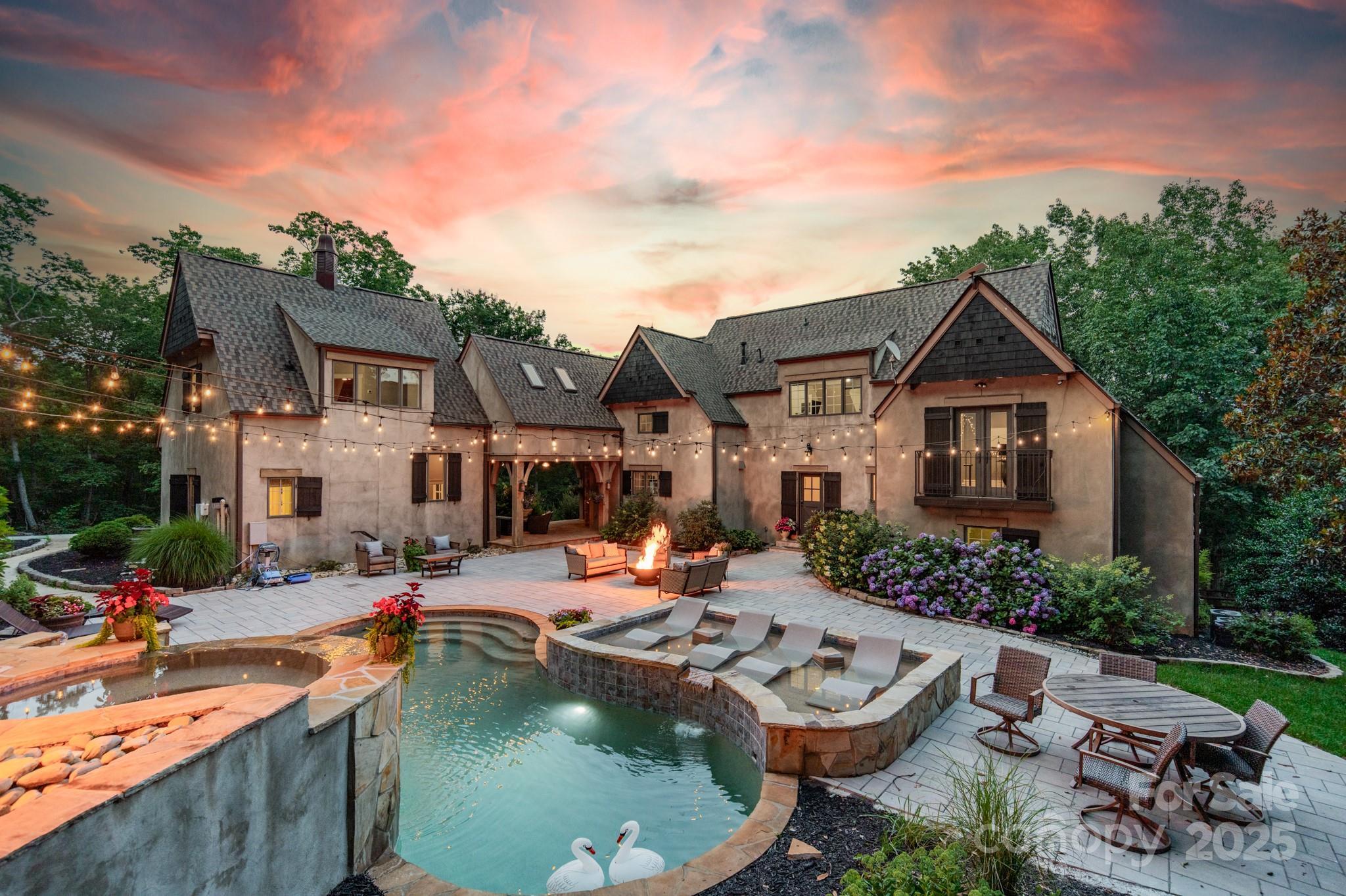3587 ridgetop road
Sherrills Ford, NC 28673
4 BEDS 5-Full BATHS
11.9 AC LOTResidential - Single Family

Bedrooms 4
Total Baths 5
Full Baths 5
Acreage 11.91
Status Off Market
MLS # 4269496
County Catawba
More Info
Category Residential - Single Family
Status Off Market
Acreage 11.91
MLS # 4269496
County Catawba
Gracious living awaits atop Little Mountain on nearly 12 private wooded acres, where this French Provincial estate—designed and owned by renowned architect Jim Phelps—offers timeless craftsmanship and refined luxury. Over 6,000 sq ft includes 4 beds per septic (many flex spaces) 5 full baths, a brand-new chef’s kitchen, and a private suite ideal for an au pair or in-law. Entertain effortlessly with a saltwater pool, tanning ledge, elevated waterfall spa, over 2,000 sq ft of patio, and dual gas firepits. Multiple balconies frame serene, wooded views, while a refined speakeasy with wet bar and fireplace adds a dramatic touch. The luxurious primary suite impresses with 22-foot ceilings, a stunning wall of windows, and a new spa-style bath featuring a steam shower, soaking tub, and wall-inset fireplace. A 30x50 metal barn offers flexible space ideal for a workshop, car collection, etc. A rare opportunity for elegant mountain living just under 40 min from the airport via NC 16 Hwy.
Location not available
Exterior Features
- Style French Provincial
- Construction Single Family Residence
- Siding Hard Stucco, Stone, Wood
- Garage No
- Garage Description Driveway
- Water Well
- Sewer Septic Installed
- Lot Description Green Area, Private, Rolling Slope, Wooded, Views
Interior Features
- Appliances Bar Fridge, Dishwasher, Disposal, Double Oven, Exhaust Hood, Gas Cooktop, Gas Oven, Gas Water Heater, Microwave, Refrigerator with Ice Maker, Self Cleaning Oven, Wall Oven, Washer/Dryer, Wine Refrigerator
- Heating Forced Air, Natural Gas, Zoned
- Cooling Ceiling Fan(s), Central Air, Zoned
- Basement Basement
- Fireplaces 1
- Fireplaces Description Gas Log, Gas Starter, Great Room, Recreation Room, Other - See Remarks
- Year Built 2004
Neighborhood & Schools
- Subdivision None
- Elementary School Balls Creek
- Middle School Mill Creek
- High School Bandys
Financial Information
- Parcel ID 3687028761470000
Listing Information
Properties displayed may be listed or sold by various participants in the MLS.


 All information is deemed reliable but not guaranteed accurate. Such Information being provided is for consumers' personal, non-commercial use and may not be used for any purpose other than to identify prospective properties consumers may be interested in purchasing.
All information is deemed reliable but not guaranteed accurate. Such Information being provided is for consumers' personal, non-commercial use and may not be used for any purpose other than to identify prospective properties consumers may be interested in purchasing.