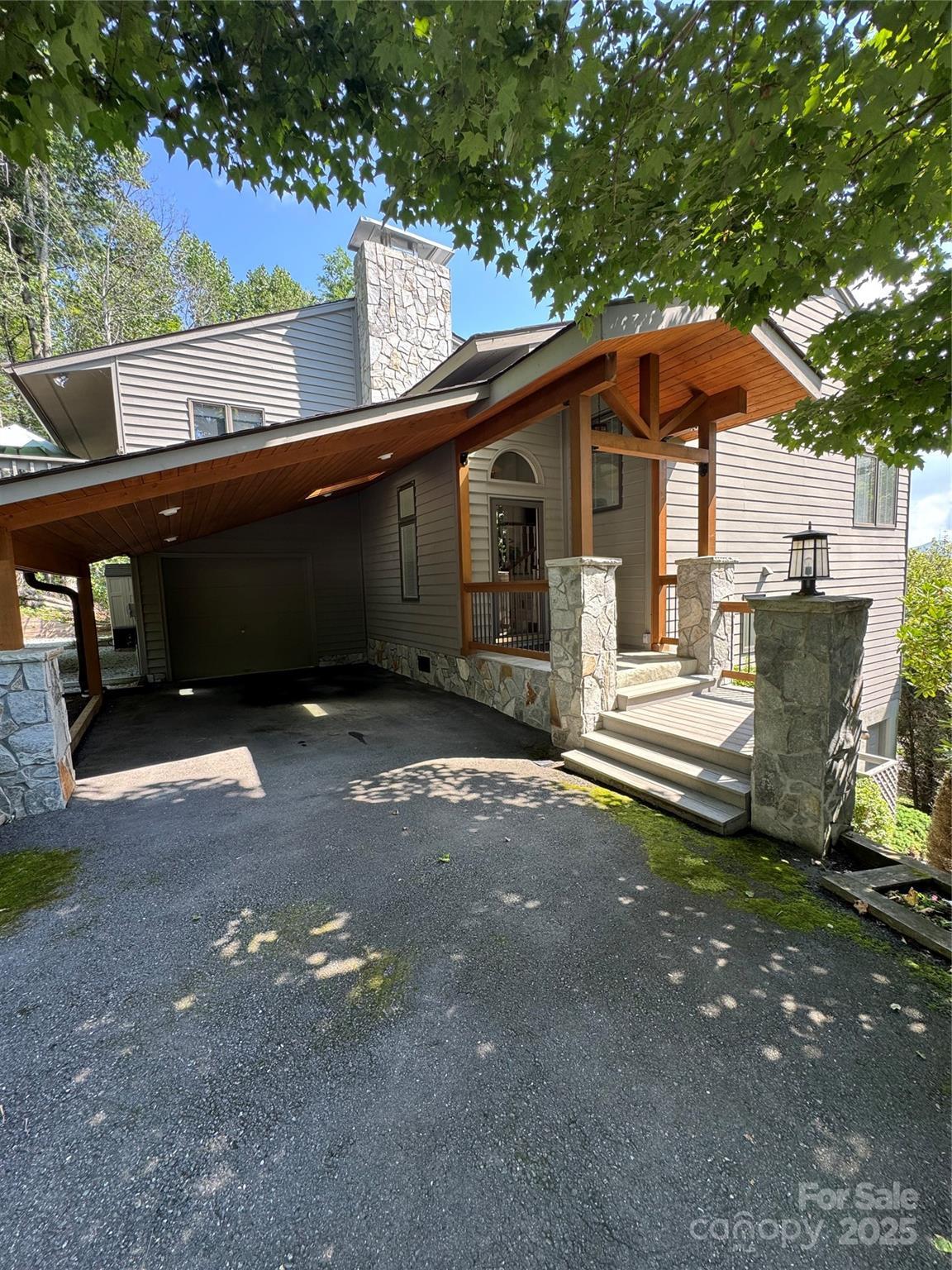154 mountain view lane
Newland, NC 28657
3 BEDS 4-Full BATHS
0.34 AC LOTResidential - Single Family

Bedrooms 3
Total Baths 4
Full Baths 4
Acreage 0.35
Status Off Market
MLS # 4293675
County Avery
More Info
Category Residential - Single Family
Status Off Market
Acreage 0.35
MLS # 4293675
County Avery
Stepping through the front door you notice a spacious living room with coffered ceilings, filled with natural light and breathtaking views. Dining room and kitchen feature vaulted ceilings, granite countertops, high-end stainless-steel appliances, custom cabinets and much more!. Notice the large outdoor deck, floored with durable Bangkirai wood. Overlooking the dining area, you’ll find a large office area with its own deck. One of the guest bedrooms and baths are on this level as well. With just a few steps find a en suite primary bedroom. All with a mix of engineered wood, vinyl, and ceramic tile flooring. The lower level boasts a spacious en suite primary bedroom complete with an oversized walk-in closet and a luxurious bath featuring a tiled shower, double sinks, and distinctive mirrors. This level also includes a living area with a den, dining nook, along with a full bath and laundry. Additional highlights include a garage with workshop space, a carport, and a generous driveway.
Location not available
Exterior Features
- Style Contemporary
- Construction Single Family Residence
- Siding Hardboard Siding, Wood
- Roof Shingle
- Garage Yes
- Garage Description Driveway, Attached Garage
- Water City
- Sewer Public Sewer
- Lot Description Cul-De-Sac, Views
Interior Features
- Appliances Dishwasher, Disposal, Double Oven, Dryer, Freezer, Gas Oven, Gas Range, Microwave, Refrigerator, Washer, Washer/Dryer, Wine Refrigerator
- Heating Central, Ductless, Electric
- Cooling Central Air, Ductless, Electric
- Basement Crawl Space
- Fireplaces 1
- Fireplaces Description Gas Unvented, Living Room
- Year Built 1987
Neighborhood & Schools
- Subdivision Linville Land Harbor
- Elementary School Newland
- Middle School Unspecified
- High School Avery County
Financial Information
- Parcel ID 184405090964
Listing Information
Properties displayed may be listed or sold by various participants in the MLS.


 All information is deemed reliable but not guaranteed accurate. Such Information being provided is for consumers' personal, non-commercial use and may not be used for any purpose other than to identify prospective properties consumers may be interested in purchasing.
All information is deemed reliable but not guaranteed accurate. Such Information being provided is for consumers' personal, non-commercial use and may not be used for any purpose other than to identify prospective properties consumers may be interested in purchasing.