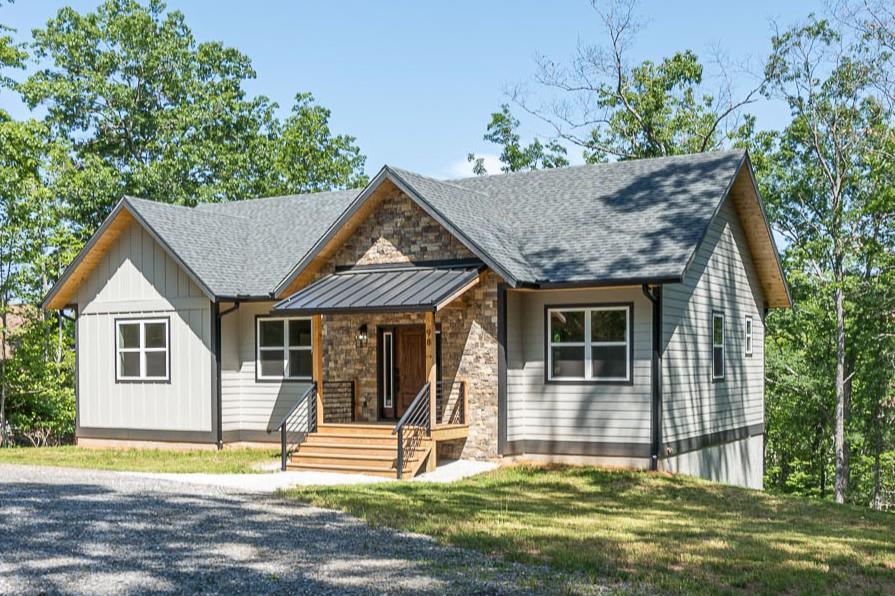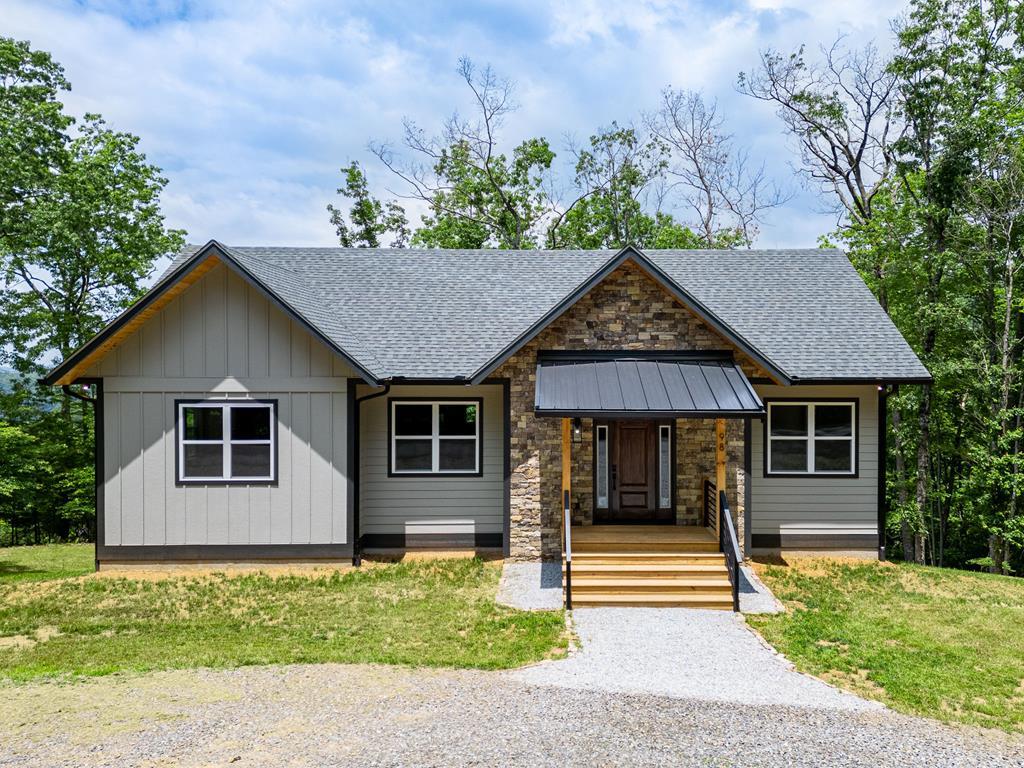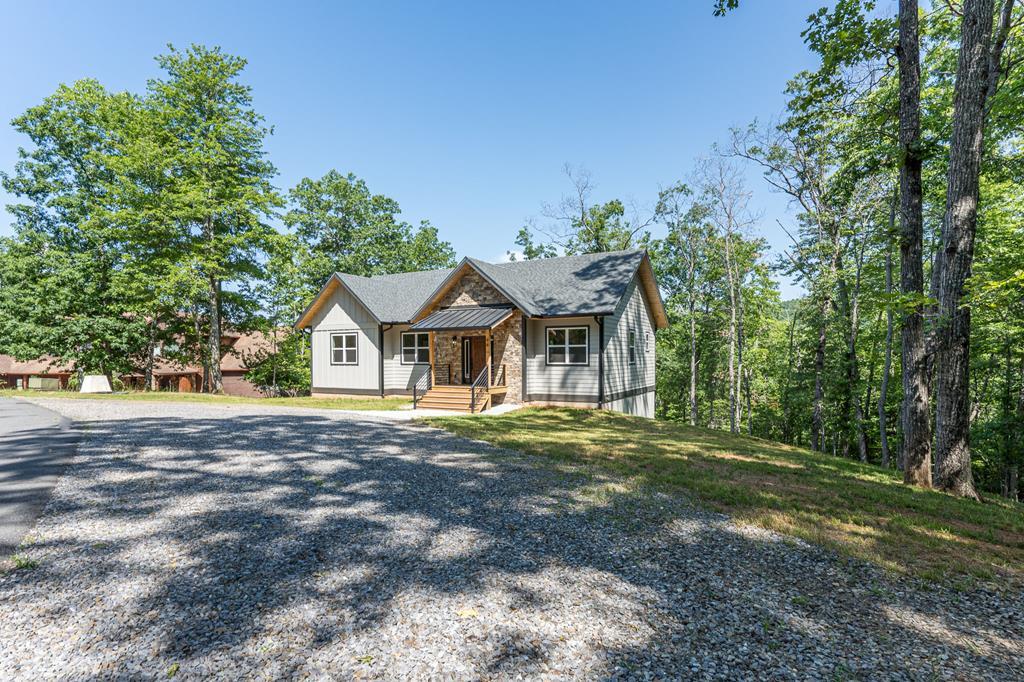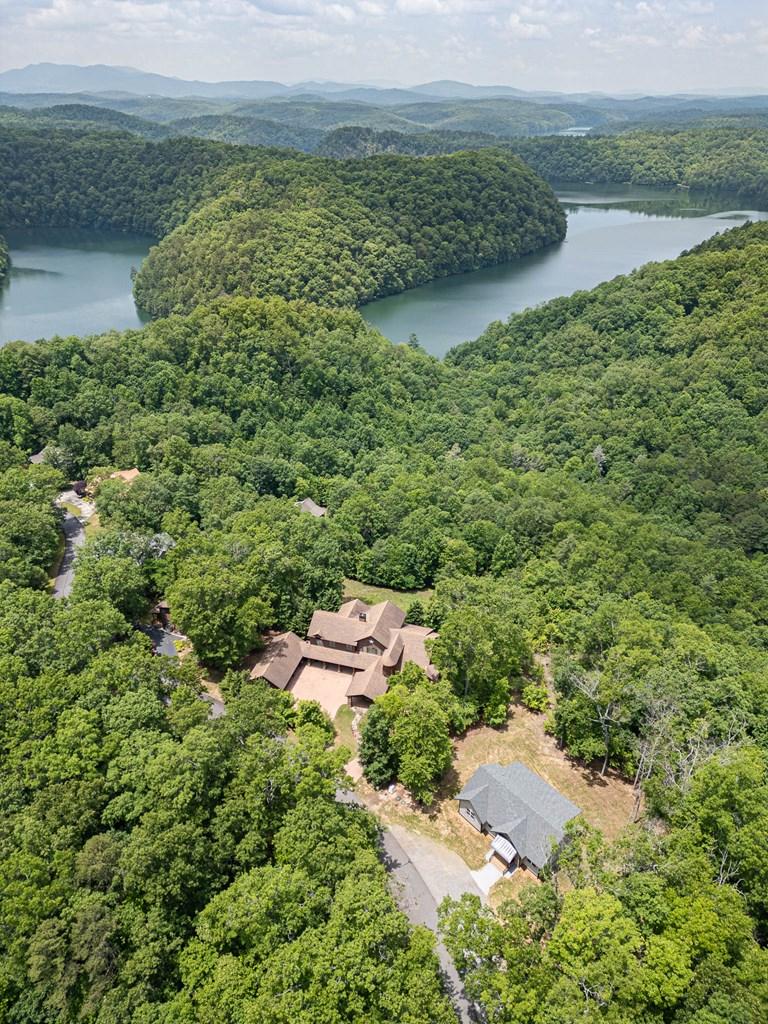Mountain Homes Realty
1-833-379-639398 reserve estates lane
Murphy, NC 28906
$650,000
3 BEDS 5 BATHS
3,208 SQFT1.66 AC LOTResidential - Residential




Bedrooms 3
Total Baths 5
Full Baths 3
Square Feet 3208
Acreage 1.67
Status Active
MLS # 416352
County Cherokee
More Info
Category Residential - Residential
Status Active
Square Feet 3208
Acreage 1.67
MLS # 416352
County Cherokee
Craftsman-Style Mountain Home with Year-Round Lake & Mountain Views. Located in a gated community just minutes from charming downtown Murphy. This stunning new custom home offers main-level living with sweeping year-round views of the mountains and Hiwassee Lake. Thoughtfully designed with a split-bedroom layout, each bedroom enjoys its own private bath, perfect for comfort & privacy. The heart of the home is a spacious great room featuring tongue-and-groove wood ceilings, a cozy gas log fireplace, & an entry closet. The custom eat-in kitchen is a chef's dream, with solid wood, soft-close cabinetry, a matching pantry, oversized island, granite countertops, tile backsplash, & top-of-the-line Samsung stainless steel appliances. Step right from the kitchen onto the full-length porch & soak in the breathtaking views. The main-level master suite is a true retreat with double vanities, a walk-in tile shower, & a large walk-in closet. A second main-level bedroom also features a private bath with tile surround tub & walk-in closet. A powder room & laundry area off the kitchen add convenience. Rich, hand-scraped hickory hardwood flooring runs throughout the main level, while the lower level boasts luxury vinyl plank flooring. Downstairs, you'll find a spacious family room with a wet bar, beverage refrigerator, adjoining half bath, & walk-out access to the lower patio. A third bedroom with private bath & huge walk-in closet is directly off the family room. A bonus room is ideal for an office or crafting. There is a second laundry room for convenience. Under-stair storage, & mechanical closet complete the lower level. Exterior highlights include smart siding with stone accents, tongue-and-groove porch ceilings & soffits, & custom aluminum handrails. Craftsman-style interior doors throughout. Ceiling fans, even on the porch enhance comfort. The HVAC is zoned. Spray foam insulation. This mountain-lake retreat is the perfect blend of luxury, convenience, and natural beauty.
Location not available
Exterior Features
- Construction Single Family
- Siding Frame, Stone, Other
- Roof Shingle
- Garage Yes
- Water Community, Well
- Sewer Septic Tank
Interior Features
- Appliances Refrigerator, Range, Microwave, Dishwasher, Electric Water Heater, See Remarks
- Heating Central, Heat Pump, Zoned
- Cooling Central Air, Electric, Heat Pump, Zoned
- Fireplaces 1
- Living Area 3,208 SQFT
- Year Built 2025
- Stories One
Neighborhood & Schools
- Subdivision Lake View Estates
Financial Information
- Parcel ID 458215544908000
Additional Services
Internet Service Providers
Listing Information
Listing Provided Courtesy of EXIT Realty Mountain View Properties - (828) 837-2288
The data for this listing came from the NorthEast Georgia MLS.
Listing data is current as of 02/06/2026.


 All information is deemed reliable but not guaranteed accurate. Such Information being provided is for consumers' personal, non-commercial use and may not be used for any purpose other than to identify prospective properties consumers may be interested in purchasing.
All information is deemed reliable but not guaranteed accurate. Such Information being provided is for consumers' personal, non-commercial use and may not be used for any purpose other than to identify prospective properties consumers may be interested in purchasing.