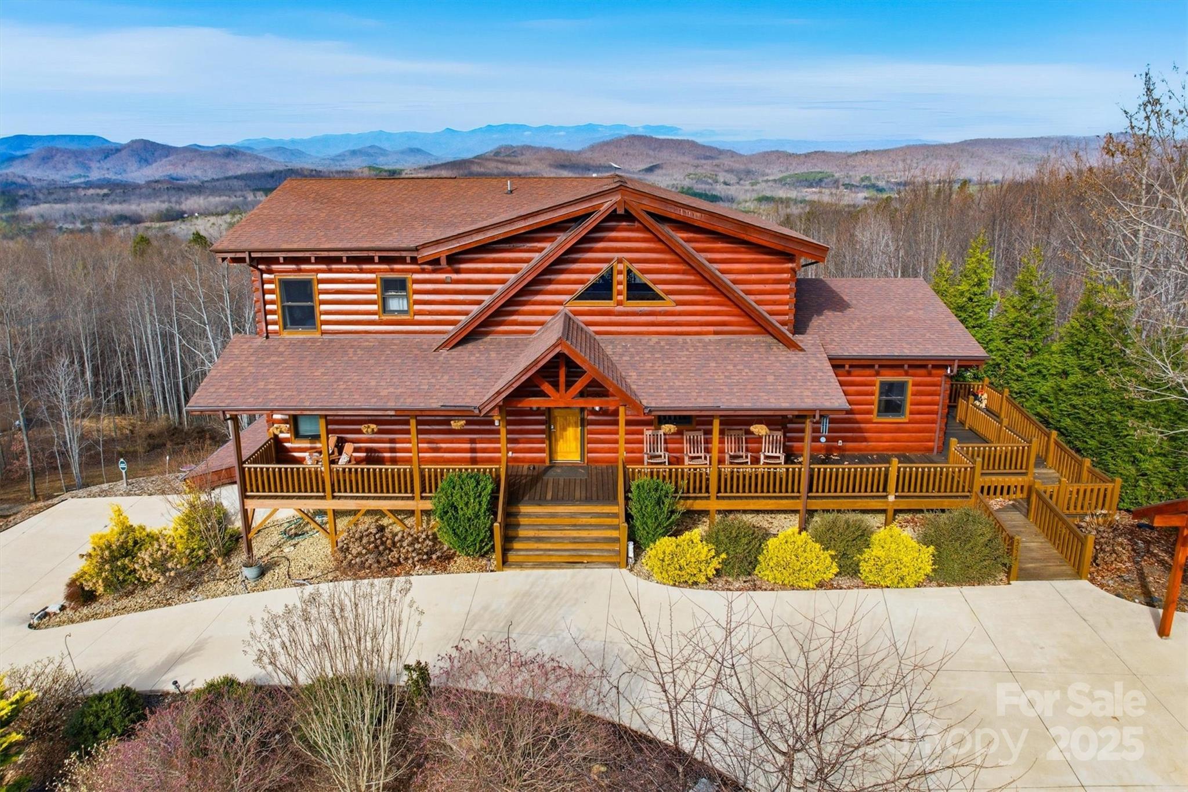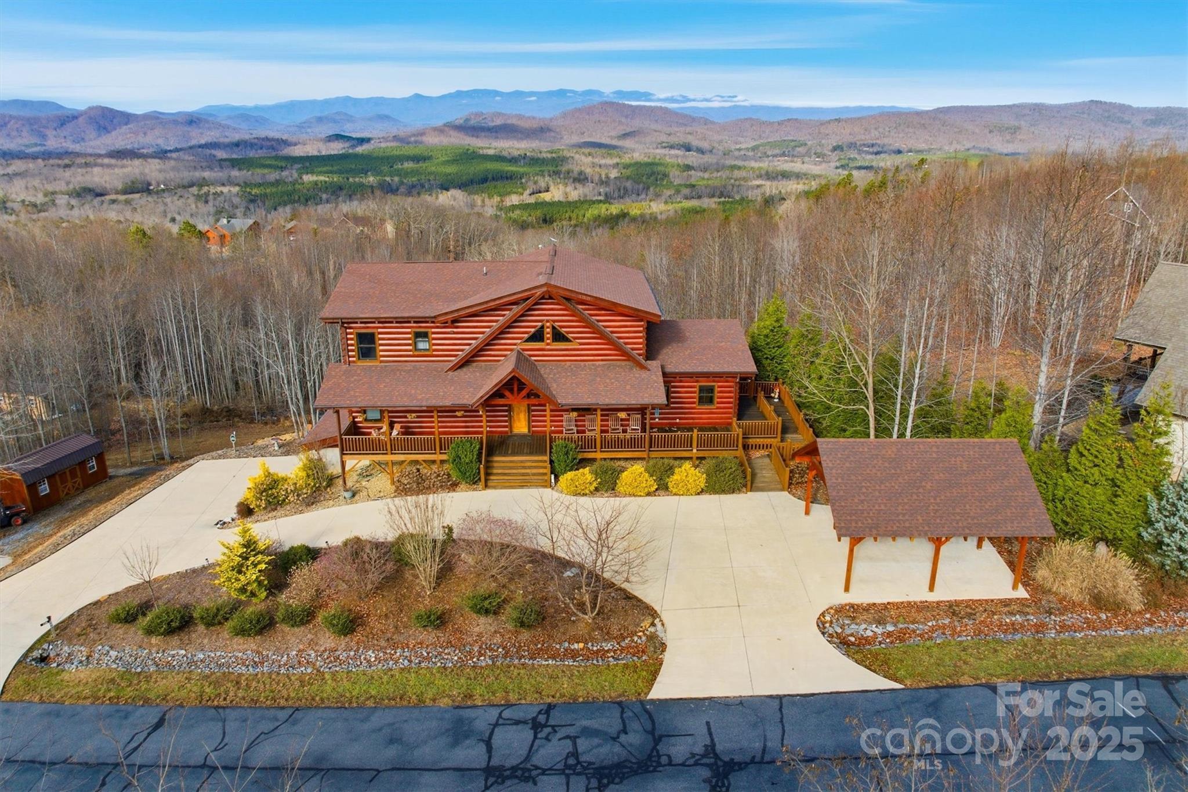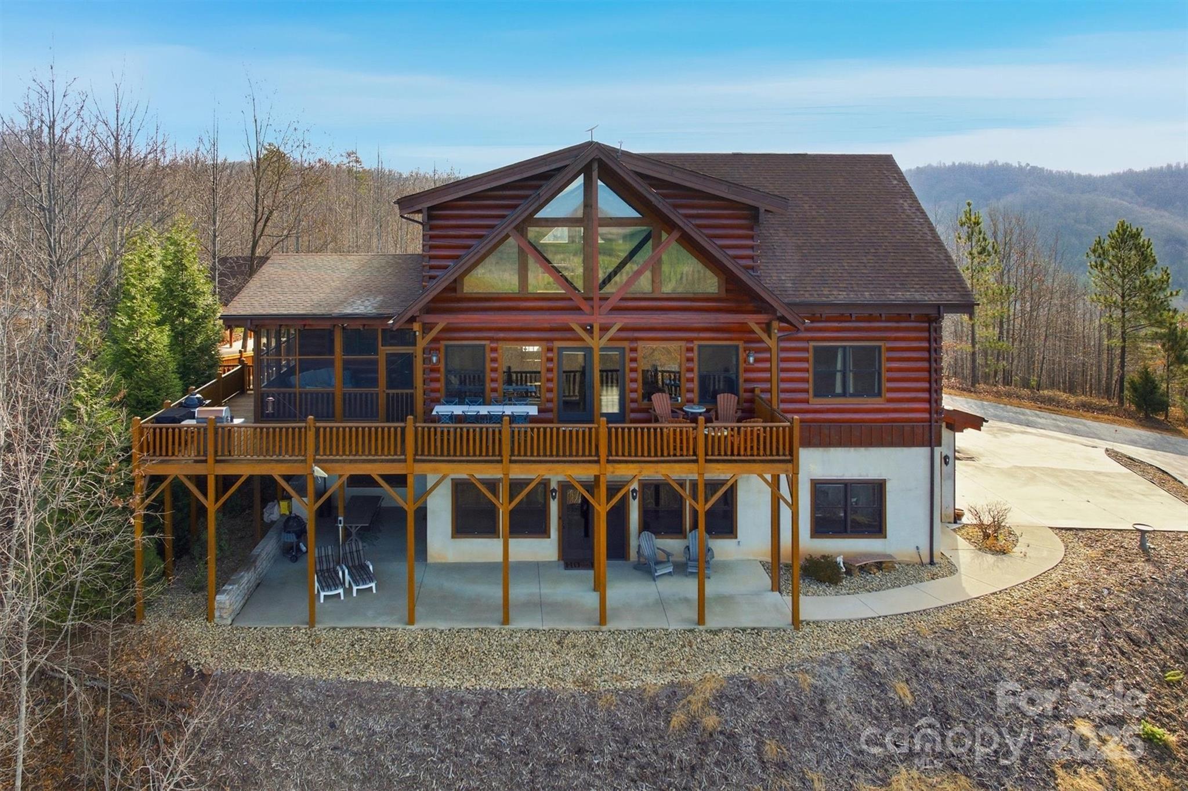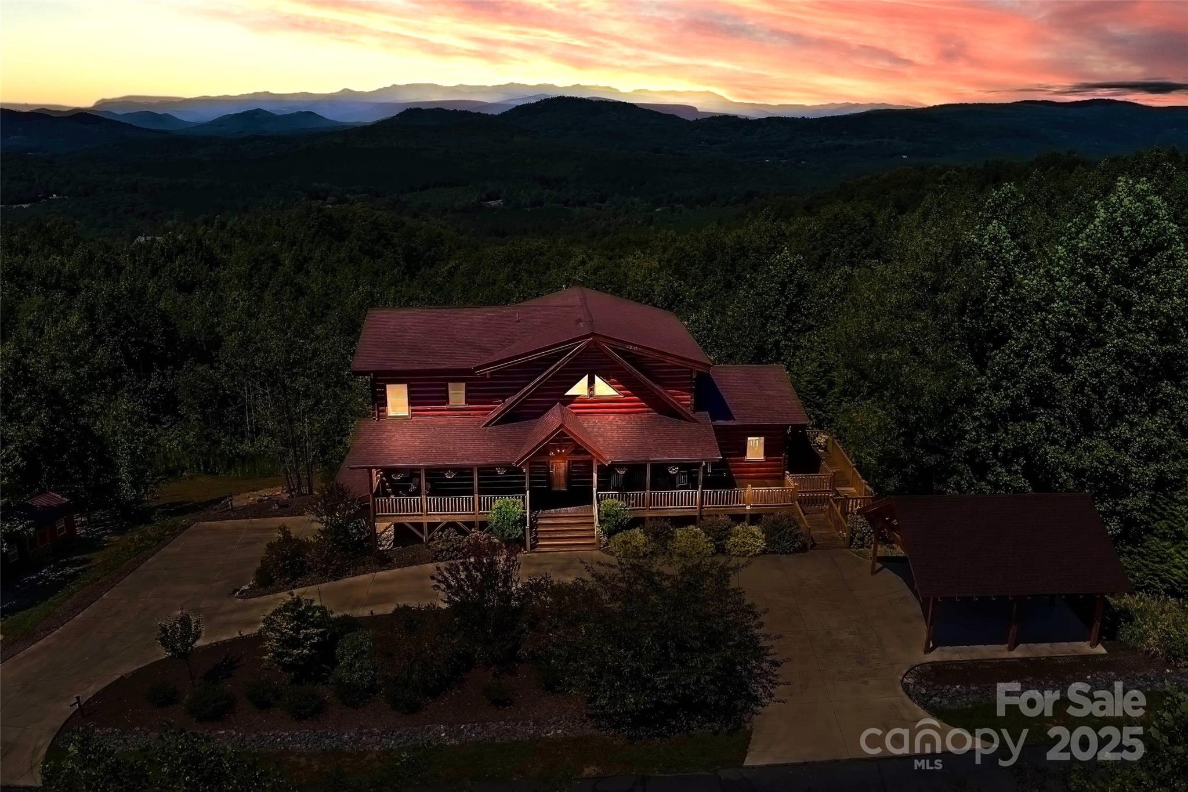Mountain Homes Realty
1-833-379-6393334 scenic vista drive
Nebo, NC 28761
$1,620,000
5 BEDS 6 BATHS
4,028 SQFT2.26 AC LOTResidential - Single Family




Bedrooms 5
Total Baths 6
Full Baths 6
Square Feet 4028
Acreage 2.27
Status Active
MLS # 4302955
County McDowell
More Info
Category Residential - Single Family
Status Active
Square Feet 4028
Acreage 2.27
MLS # 4302955
County McDowell
Listed By: Listing Agent Charlotte Bright
EXP Realty LLC - charlottebright1170@gmail.com
Welcome to your mountain sanctuary—where panoramic views meet modern luxury.
This custom-built three-story log home combines rustic charm with contemporary comfort, offering five bedrooms, six bathrooms, and an array of exceptional amenities. Whether you’re seeking a cozy retreat for two or the perfect gathering place for family and friends, this home delivers.
The main level showcases an open-concept living room, dining area, and chef’s kitchen, anchored by a soaring twenty-four-foot stone fireplace and floor-to-ceiling windows that frame breathtaking mountain views. The kitchen is a dream, featuring granite countertops, abundant cabinetry, two pantries, a wine cooler, two full ovens, a gas cooktop with telescoping exhaust, two dishwashers, and a wet bar—ideal for both everyday living and effortless entertaining.
The primary suite on the main floor offers stunning views, a spacious layout, and a spa-inspired en suite with a dual shower, multiple shower heads, and a jacuzzi bath with air jets perfectly positioned for soaking in the scenery. Upstairs, you’ll find two additional bedrooms with private or semi-private baths, along with a versatile loft space that works beautifully as a home office, playroom, or reading nook.
The lower level features a full in-law suite with two bedrooms, two bathrooms, a living area, kitchen, and its own laundry—perfect for multi-generational living or long-term guests. Entertainment and relaxation continue throughout the home, with a dedicated theater and recreation room, warm wood walls that create a true lodge-like atmosphere, and multiple living areas designed for both intimate evenings and large celebrations.
Outdoor living shines with a heated, screened-in deck, large fenced garden beds, and multiple covered seating areas. A wired, climate-controlled workshop with a man cave corner provides the perfect space for hobbies, projects, or unwinding, along with an additional workshop. Additional conveniences include dual laundry areas on the primary and lower levels, a garage, a carport, an EV charging port, an emergency generator hookup with a manual transfer switch, an outside connection for a hot tub, and abundant built-in cabinetry for storage throughout. For those seeking a seamless move, the home is also available furnished.
Set within a private gated community, this property offers access to miles of nature trails, a stocked lake with a sandy beach, canoeing, swimming, and picnicking. It also features a pavilion with a large stone fireplace that serves as the heart of neighborhood events.
This home is the perfect blend of intimate comfort, expansive entertainment, income potential, fantastic craftsmanship, and additional features that you must see in person to appreciate fully. Schedule your private showing today and experience mountain living at its finest.
Location not available
Exterior Features
- Style Cabin, Rustic, Other
- Construction Single Family Residence
- Siding Log
- Exterior Fire Pit, Other - See Remarks
- Garage Yes
- Garage Description Detached Carport, Circular Driveway, Driveway, Electric Vehicle Charging Station(s), Attached Garage, Garage Door Opener, Parking Space(s), Other - See Remarks
- Water Well
- Sewer Septic Installed
- Lot Dimensions per plat
- Lot Description Cleared, Wooded, Views, Other - See Remarks
Interior Features
- Appliances Dishwasher, Double Oven, Dryer, Electric Oven, Exhaust Fan, Freezer, Gas Cooktop, Microwave, Oven, Refrigerator, Refrigerator with Ice Maker, Self Cleaning Oven, Wall Oven, Warming Drawer, Washer, Washer/Dryer, Wine Refrigerator, Other
- Heating Heat Pump
- Cooling Ceiling Fan(s), Heat Pump
- Basement Basement
- Fireplaces 1
- Fireplaces Description Living Room
- Living Area 4,028 SQFT
- Year Built 2017
Neighborhood & Schools
- Subdivision Grandview Peaks
- Elementary School Glenwood
- Middle School East Middle
- High School McDowell
Financial Information
- Parcel ID 1636-00-49-4689
- Zoning None
Additional Services
Internet Service Providers
Listing Information
Listing Provided Courtesy of EXP Realty LLC - charlottebright1170@gmail.com
 | Listings courtesy of the Canopy MLS as distributed by MLS GRID. IDX information is provided exclusively for consumers’ personal noncommercial use, that it may not be used for any purpose other than to identify prospective properties consumers may be interestedin purchasing, that the data is deemed reliable but is not guaranteed by MLS GRID, and that the use of the MLS GRID Data may be subject to an end user license agreement prescribed by the Member Participant's applicable MLS if any and as amended from time to time. MLS GRID may, at its discretion, require use of other disclaimers as necessary to protect Member Participant, and/or their MLS from liability. Based on information submitted to the MLS GRID as of 01/17/2026 04:19:59 UTC. All data is obtained from various sources and may not have been verified by broker or MLS GRID. Supplied Open House Information is subject to change without notice. All information should be independently reviewed and verified for accuracy. Properties may or may not be listed by the office/agent presenting the information. The Digital Millennium Copyright Act of 1998, 17 U.S.C. § 512 (the "DMCA") provides recourse for copyright owners who believe that material appearing on the Internet infringes their rights under U.S. copyright law. If you believe in good faith that any content or material made available in connection with our website or services infringes your copyright, you (or your agent) may send us a notice requesting that the content or material be removed, or access to it blocked. Notices must be sent in writing by email to: DMCAnotice@MLSGrid.com. The DMCA requires that your notice of alleged copyright infringement include the following information: (1) description of the copyrighted work that is the subject of claimed infringement; (2) description of the alleged infringing content and information sufficient to permit us to locate the content; (3) contact information for you, including your address, telephone number and email address; (4) a statement by you that you have a good faith belief that the content in the manner complained of is not authorized by the copyright owner, or its agent, or by the operation of any law; (5) a statement by you, signed under penalty of perjury, that the information in the notification is accurate and that you have the authority to enforce the copyrights that are claimed to be infringed; and (6) a physical or electronic signature of the copyright owner or a person authorized to act on the copyright owner’s behalf. Failure to include all of the above information may result in the delay of the processing of your complaint. © 2026 Canopy MLS, Inc. |
Listing data is current as of 01/17/2026.


 All information is deemed reliable but not guaranteed accurate. Such Information being provided is for consumers' personal, non-commercial use and may not be used for any purpose other than to identify prospective properties consumers may be interested in purchasing.
All information is deemed reliable but not guaranteed accurate. Such Information being provided is for consumers' personal, non-commercial use and may not be used for any purpose other than to identify prospective properties consumers may be interested in purchasing.