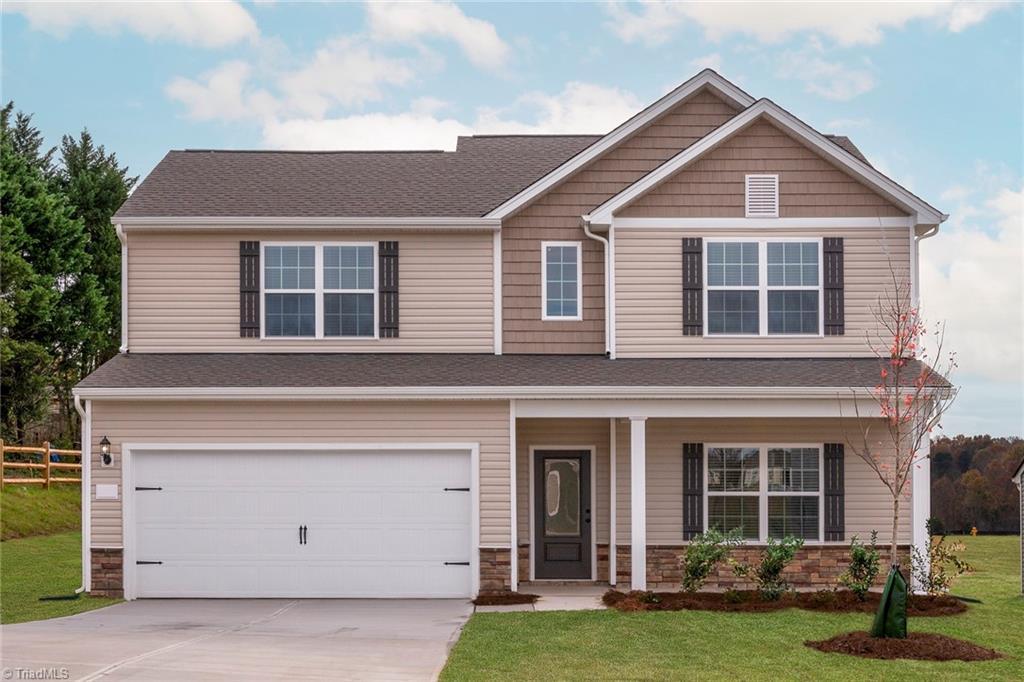108 courtland drive
King, NC 27021
4 BEDS 2-Full 1-Half BATHS
0.25 AC LOTResidential - Single Family

Bedrooms 4
Total Baths 3
Full Baths 2
Acreage 0.25
Status Off Market
MLS # 1169781
County Stokes
More Info
Category Residential - Single Family
Status Off Market
Acreage 0.25
MLS # 1169781
County Stokes
The Graham floorplan is perfect for families needing extra space and modern design. This one-story home features three bedrooms, two bathrooms, and a two-car garage, combining practicality with elegance.
Enjoy seamless indoor-outdoor living with a covered front porch and back patio, ideal for relaxing or entertaining. The open-concept layout connects the living and dining areas, creating a welcoming atmosphere, while the chef-ready kitchen adds convenience.
Whether sipping coffee on the front porch or hosting a backyard barbecue, the Graham offers comfort in every detail.
Location not available
Exterior Features
- Style Traditional
- Construction Single Family
- Siding Vinyl Siding
- Garage Yes
- Garage Description 2
- Water Public
- Sewer Public Sewer
- Lot Description Subdivided
Interior Features
- Appliances Dishwasher, Disposal, Exhaust Fan, Ice Maker, Free-Standing Range, Cooktop, Electric Water Heater
- Heating Heat Pump, Zoned, Electric
- Cooling Heat Pump, Zoned
- Year Built 2025
Neighborhood & Schools
- Subdivision Applewood
- Elementary School King
- Middle School Chestnut Grove
- High School West Stokes


 All information is deemed reliable but not guaranteed accurate. Such Information being provided is for consumers' personal, non-commercial use and may not be used for any purpose other than to identify prospective properties consumers may be interested in purchasing.
All information is deemed reliable but not guaranteed accurate. Such Information being provided is for consumers' personal, non-commercial use and may not be used for any purpose other than to identify prospective properties consumers may be interested in purchasing.