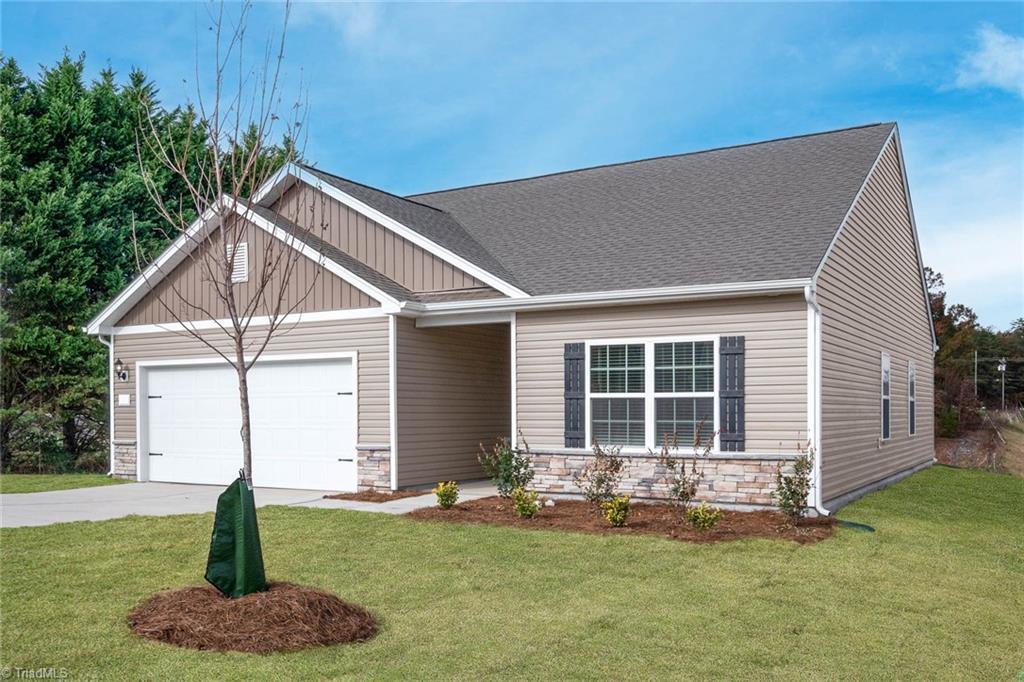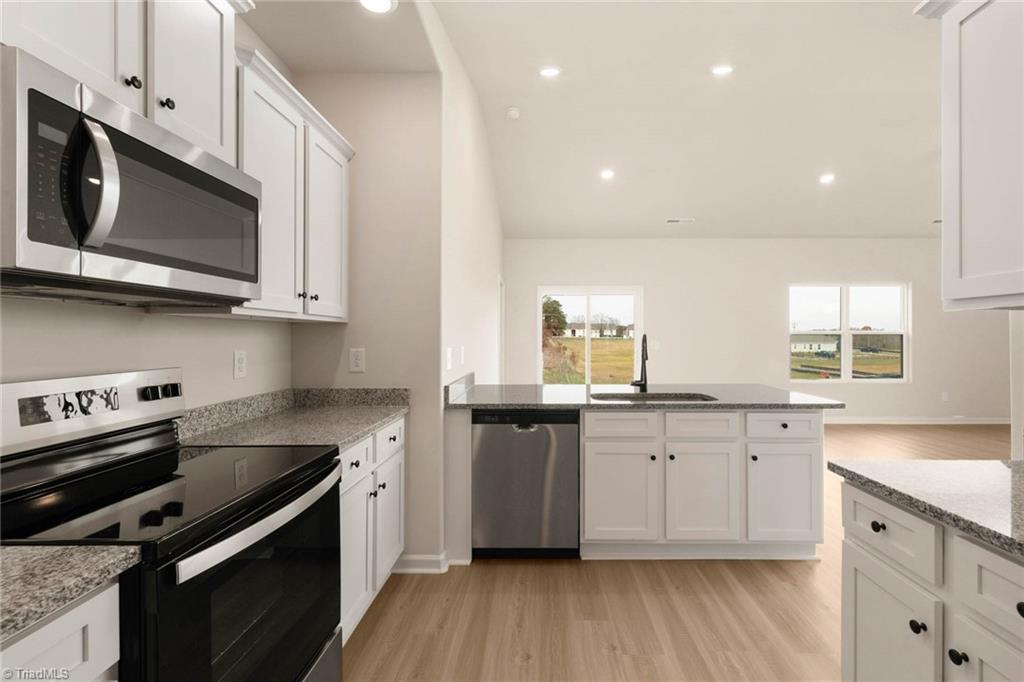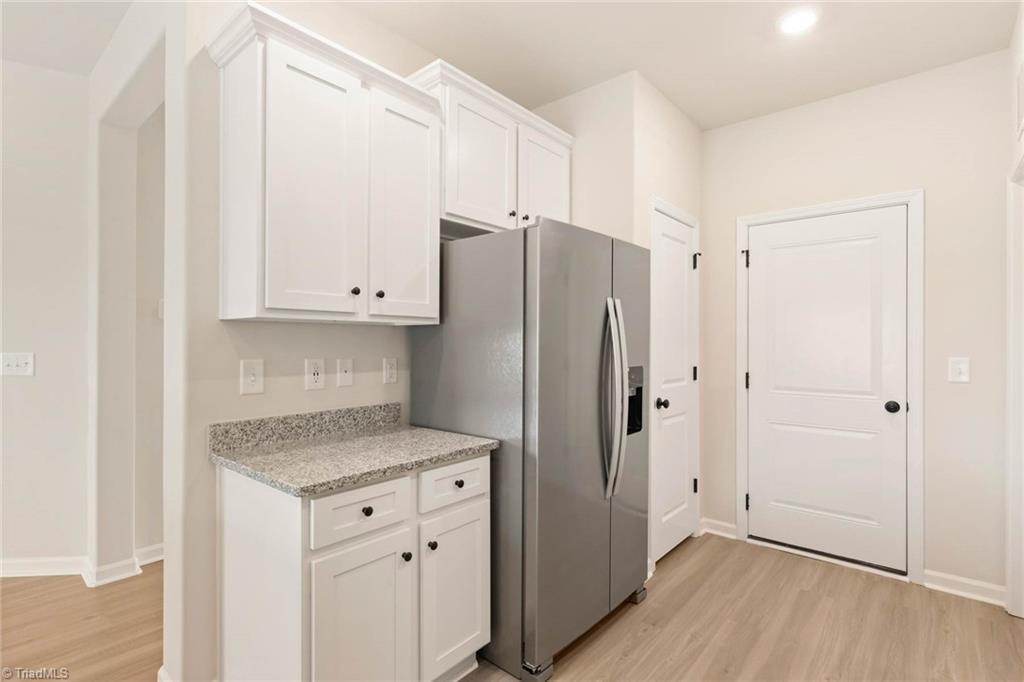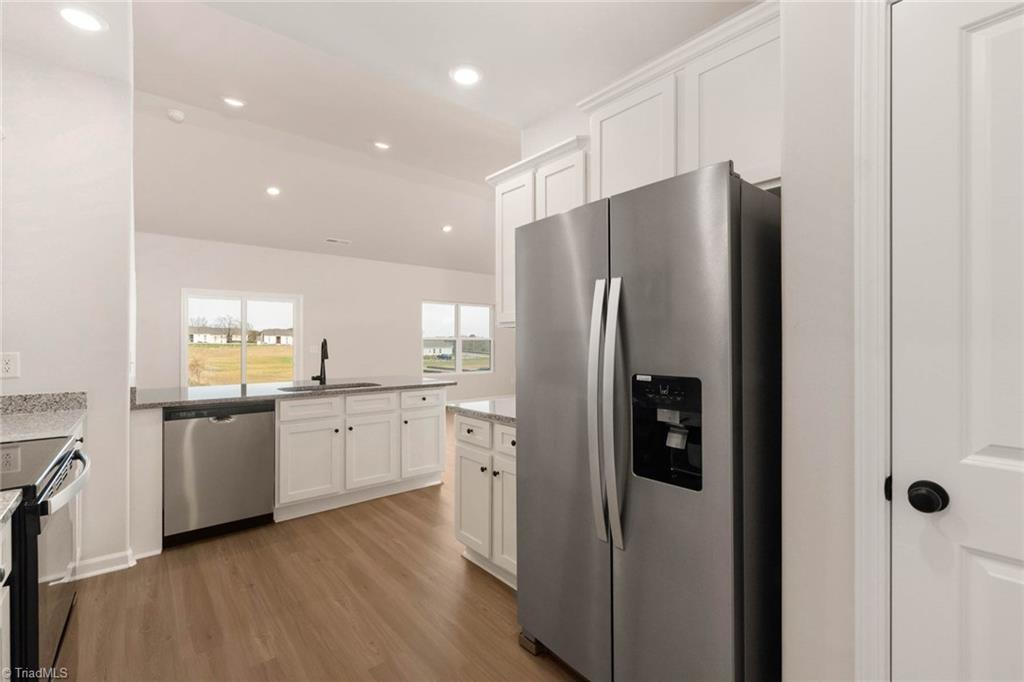Mountain Homes Realty
1-833-379-6393104 tail star court
King, NC 27021
$324,900
3 BEDS 2 BATHS
1,388 SQFT0.36 AC LOTResidential - Single Family




Bedrooms 3
Total Baths 2
Full Baths 2
Square Feet 1388
Acreage 0.36
Status Active
MLS # 1179666
County Stokes
More Info
Category Residential - Single Family
Status Active
Square Feet 1388
Acreage 0.36
MLS # 1179666
County Stokes
Discover the Ashe floorplan by LGI Homes—where modern comfort meets functional design in a beautifully crafted single-story home. Situated on a quiet cul-de-sac in the scenic Applewood community, this home offers three spacious bedrooms, two full bathrooms, and a convenient two-car garage. Each bedroom includes a walk-in closet for ample storage, and the open-concept layout seamlessly connects the kitchen and living areas, making it perfect for entertaining. Located less than 15 minutes from Winston-Salem and close to shopping and dining options, the Ashe delivers style, quality, and everyday convenience—all in a move-in-ready home you'll love.
Location not available
Exterior Features
- Style Traditional
- Construction Single Family
- Siding Vinyl Siding
- Garage Yes
- Garage Description 2
- Water Public
- Sewer Public Sewer
- Lot Description Cul-De-Sac, Subdivided
Interior Features
- Appliances Dishwasher, Disposal, Exhaust Fan, Ice Maker, Free-Standing Range, Cooktop, Electric Water Heater
- Heating Heat Pump, Electric
- Cooling Heat Pump
- Living Area 1,388 SQFT
- Year Built 2025
Neighborhood & Schools
- Subdivision Applewood
- Elementary School King
- Middle School Chestnut Grove
- High School West Stokes
Financial Information
Additional Services
Internet Service Providers
Listing Information
Listing Provided Courtesy of LGI HOMES NC, LLC - (704) 258-1888
Listing data is current as of 01/26/2026.


 All information is deemed reliable but not guaranteed accurate. Such Information being provided is for consumers' personal, non-commercial use and may not be used for any purpose other than to identify prospective properties consumers may be interested in purchasing.
All information is deemed reliable but not guaranteed accurate. Such Information being provided is for consumers' personal, non-commercial use and may not be used for any purpose other than to identify prospective properties consumers may be interested in purchasing.