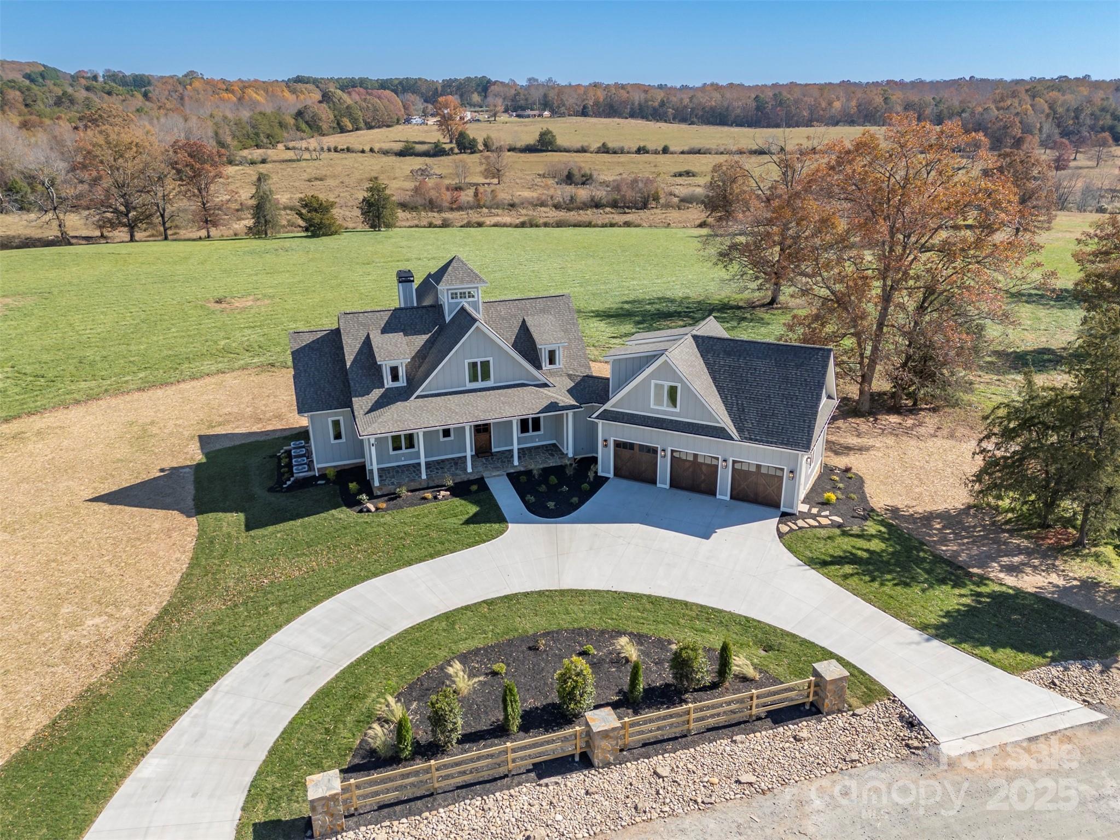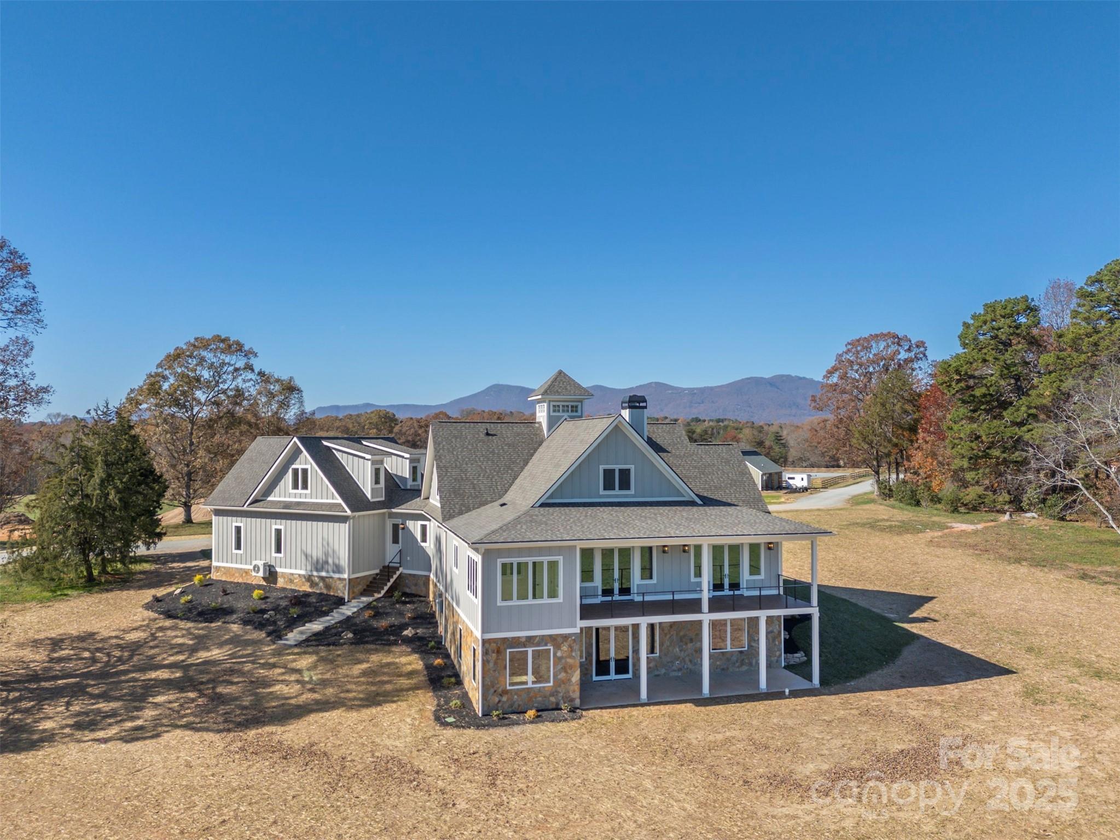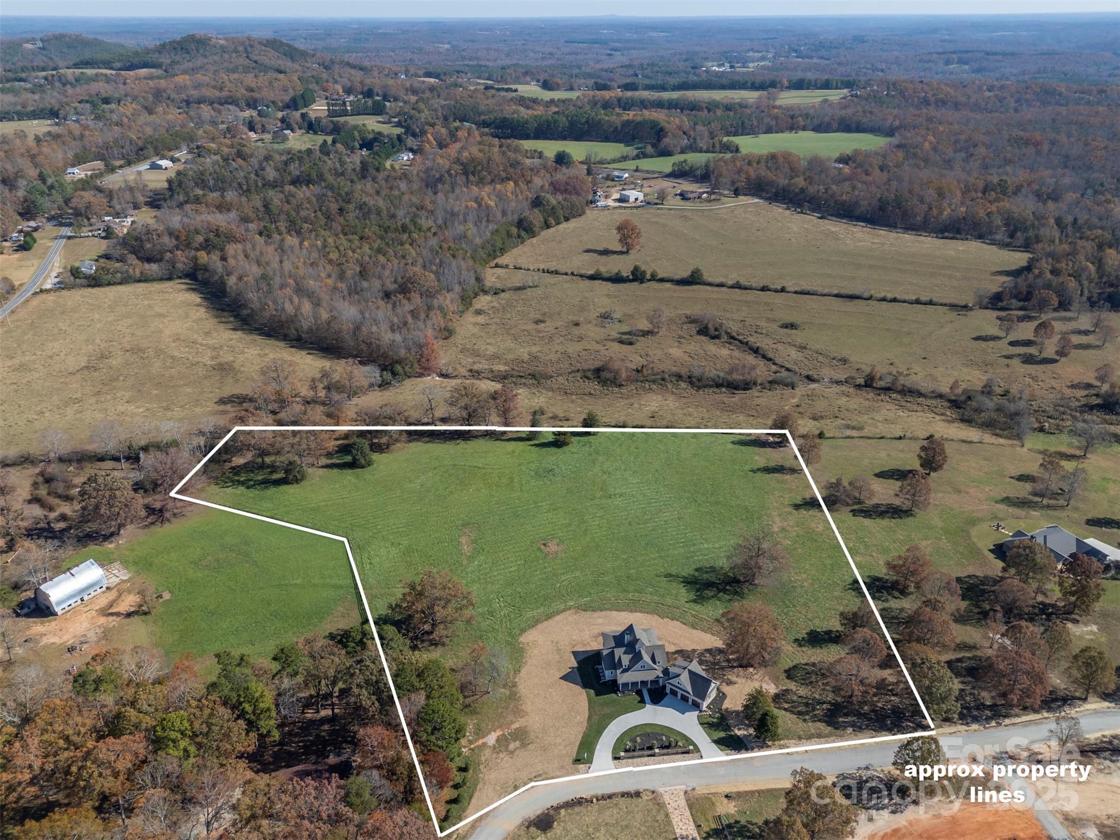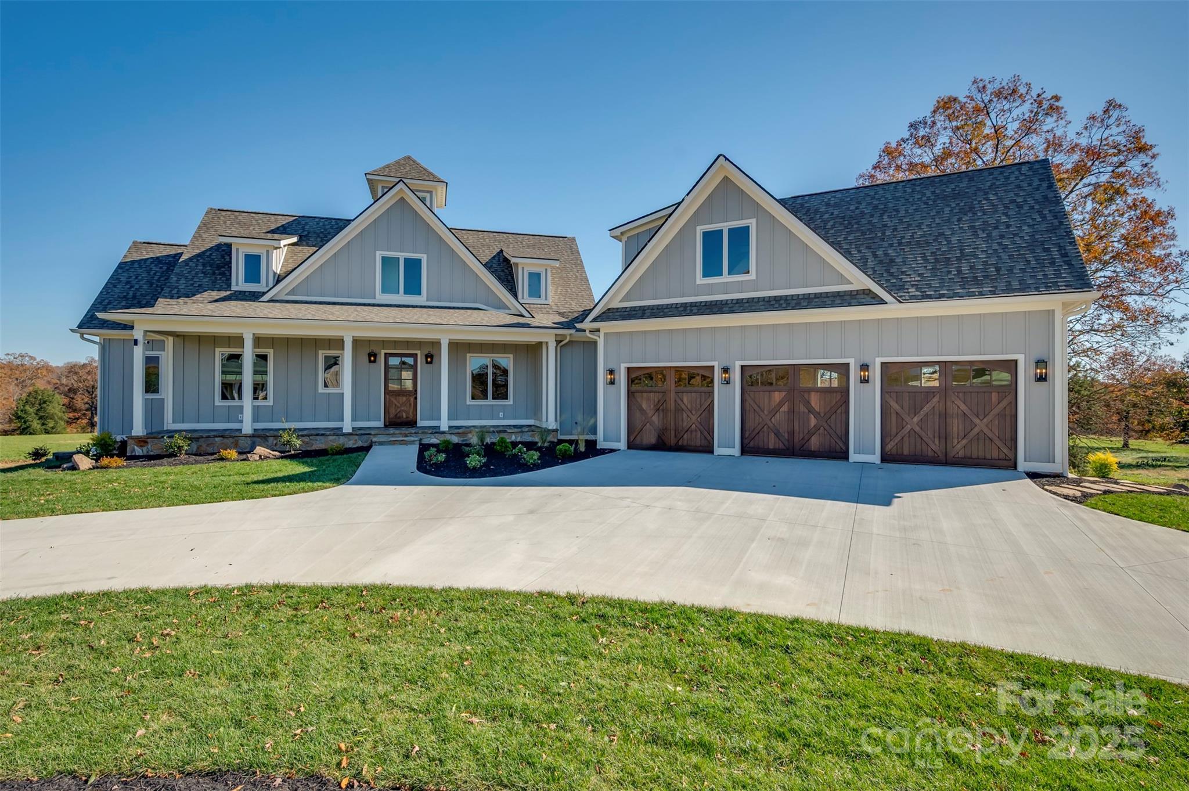Loading
297 mountain meadows lane
Tryon, NC 28782
$2,295,000
5 BEDS 7 BATHS
5,070 SQFT10.1 AC LOTResidential - Single Family




Bedrooms 5
Total Baths 7
Full Baths 6
Square Feet 5070
Acreage 10.1
Status Active
MLS # 4322255
County Polk
More Info
Category Residential - Single Family
Status Active
Square Feet 5070
Acreage 10.1
MLS # 4322255
County Polk
Listed By: Listing Agent Barbara Claussen
Claussen Walters LLC - barbaraclaussen@me.com
This brand-new luxury five-bedroom, 6.5-bath estate spans 10.10 gently sloping acres with panoramic mountain and pastoral views in the exclusive gated Mountain Meadows community. Designed for equestrian living and effortless indoor–outdoor flow, the 5,740 sq ft home offers exceptional versatility with both a full apartment over the garage and a fully self-contained lower-level suite—ideal for guests, multigenerational living, or long-term stays. There is a 3-car garage attached with wooden garage doors and epoxy flooring.
The main level features 2,514 sq ft of thoughtfully crafted living space anchored by a vaulted great room with a floor-to-ceiling stone dual-fuel fireplace. Mornings begin with sweeping views from the east-facing covered porch, where the pastures come alive with light and wildlife. With gently rolling acreage, there is ample room for horses, a future riding arena, gardens, or simply the wide-open space that defines country living.
The main-level primary suite includes two walk-in closets, a spa-inspired en-suite bath, and French doors to the porch. A second en-suite bedroom offers a comfortable space for guests or a private home office. The gourmet kitchen features a Thermador appliance package and a walk-in pantry, connecting seamlessly to the mudroom, powder room, and laundry for effortless everyday functionality. Upstairs, two additional bedrooms share a full bath, and the cupola brings natural light and architectural charm to the heart of the home.
The lower level lives like its own residence, complete with a full kitchen, a bedroom with an en-suite bath, a walk-in closet, a flexible gym or hobby room, and an additional full bathroom. A second laundry room doubles as a safe room, complemented by abundant storage.
Above the three-car garage, a private 639 sq ft one-bedroom apartment expands the property’s lifestyle possibilities—perfect for guests, income, or a dedicated work or studio space.
Outdoors, the 10.10-acre setting enhances the home’s sense of retreat, with open grassland, professional landscaping with an irrigation system, a circular concrete driveway, a buried propane tank, fiber-optic internet, and a one-year comprehensive home warranty for peace of mind. The community offers nearly 2 miles of walking trails, and the FETA parking lot is just across the road, giving access to over 200 miles of riding trails. The development consists of only seven lots, and the road will be paved soon. All utilities are underground.
Located just six minutes from shops, dining, and highway access—with quick routes to Hendersonville, Spartanburg/Greenville, and both GSP and CLT airports—this estate offers the rare combination of convenience and true country living.
Location not available
Exterior Features
- Style Farmhouse, Transitional, Other
- Construction Single Family Residence
- Siding Hardboard Siding
- Exterior In-Ground Irrigation
- Roof Architectural Shingle
- Garage Yes
- Garage Description Circular Driveway, Driveway, Attached Garage, Garage Door Opener, Garage Faces Side
- Water Well
- Sewer Private Sewer, Septic Installed
- Lot Description Cleared, Level, Open Lot, Pasture, Wooded, Views
Interior Features
- Appliances Bar Fridge, Convection Microwave, Convection Oven, Disposal, Double Oven, Electric Cooktop, ENERGY STAR Qualified Washer, ENERGY STAR Qualified Dishwasher, ENERGY STAR Qualified Dryer, ENERGY STAR Qualified Refrigerator, Exhaust Fan, Gas Range, Ice Maker, Microwave, Refrigerator with Ice Maker, Washer/Dryer
- Heating Central, Ductless, Heat Pump, Propane
- Cooling Central Air, Ductless, Heat Pump, Multi Units
- Basement Basement
- Fireplaces 1
- Fireplaces Description Gas Log, Gas Starter, Gas Vented, Great Room, Propane, Wood Burning
- Living Area 5,070 SQFT
- Year Built 2025
Neighborhood & Schools
- Subdivision Mountain Meadows
- Elementary School Polk Central
- Middle School Polk
- High School Polk
Financial Information
- Parcel ID P86-238
Additional Services
Internet Service Providers
Listing Information
Listing Provided Courtesy of Claussen Walters LLC - barbaraclaussen@me.com
 | Listings courtesy of the Canopy MLS as distributed by MLS GRID. IDX information is provided exclusively for consumers’ personal noncommercial use, that it may not be used for any purpose other than to identify prospective properties consumers may be interestedin purchasing, that the data is deemed reliable but is not guaranteed by MLS GRID, and that the use of the MLS GRID Data may be subject to an end user license agreement prescribed by the Member Participant's applicable MLS if any and as amended from time to time. MLS GRID may, at its discretion, require use of other disclaimers as necessary to protect Member Participant, and/or their MLS from liability. Based on information submitted to the MLS GRID as of 01/26/2026 04:00:38 UTC. All data is obtained from various sources and may not have been verified by broker or MLS GRID. Supplied Open House Information is subject to change without notice. All information should be independently reviewed and verified for accuracy. Properties may or may not be listed by the office/agent presenting the information. The Digital Millennium Copyright Act of 1998, 17 U.S.C. § 512 (the "DMCA") provides recourse for copyright owners who believe that material appearing on the Internet infringes their rights under U.S. copyright law. If you believe in good faith that any content or material made available in connection with our website or services infringes your copyright, you (or your agent) may send us a notice requesting that the content or material be removed, or access to it blocked. Notices must be sent in writing by email to: DMCAnotice@MLSGrid.com. The DMCA requires that your notice of alleged copyright infringement include the following information: (1) description of the copyrighted work that is the subject of claimed infringement; (2) description of the alleged infringing content and information sufficient to permit us to locate the content; (3) contact information for you, including your address, telephone number and email address; (4) a statement by you that you have a good faith belief that the content in the manner complained of is not authorized by the copyright owner, or its agent, or by the operation of any law; (5) a statement by you, signed under penalty of perjury, that the information in the notification is accurate and that you have the authority to enforce the copyrights that are claimed to be infringed; and (6) a physical or electronic signature of the copyright owner or a person authorized to act on the copyright owner’s behalf. Failure to include all of the above information may result in the delay of the processing of your complaint. © 2026 Canopy MLS, Inc. |
Listing data is current as of 01/26/2026.


 All information is deemed reliable but not guaranteed accurate. Such Information being provided is for consumers' personal, non-commercial use and may not be used for any purpose other than to identify prospective properties consumers may be interested in purchasing.
All information is deemed reliable but not guaranteed accurate. Such Information being provided is for consumers' personal, non-commercial use and may not be used for any purpose other than to identify prospective properties consumers may be interested in purchasing.