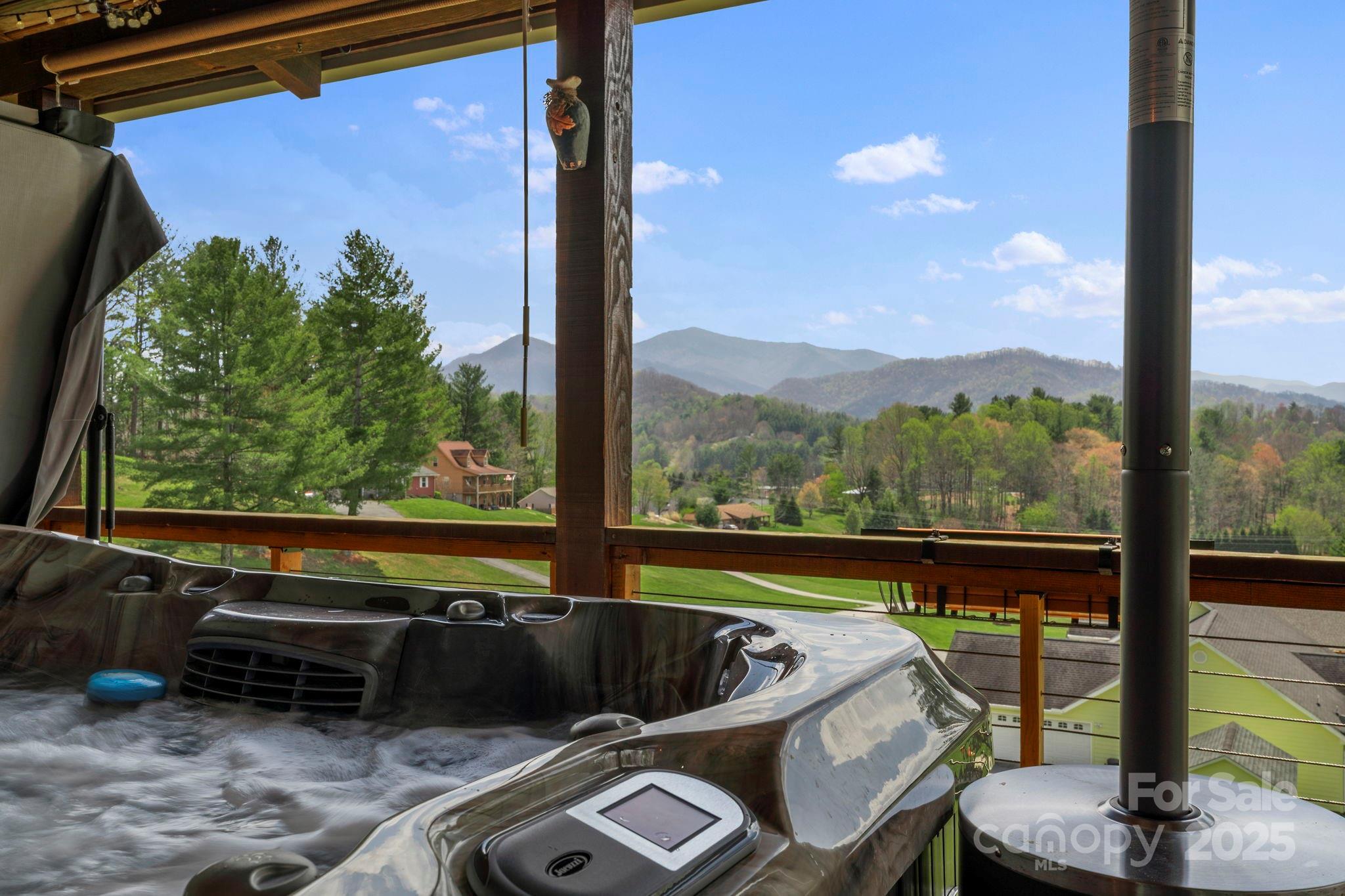231 comfort place
Burnsville, NC 28714
3 BEDS 3-Full 1-Half BATHS
0.81 AC LOTResidential - Single Family

Bedrooms 3
Total Baths 4
Full Baths 3
Acreage 0.81
Status Off Market
MLS # 4248457
County Yancey
More Info
Category Residential - Single Family
Status Off Market
Acreage 0.81
MLS # 4248457
County Yancey
Experience elevated mountain living in this luxurious cabin retreat, just one mile from charming downtown Burnsville, yet NO CITY TAXES! Showcasing breathtaking views of Mt. Mitchell, this meticulously maintained home features rich wood finishes, soaring ceilings, and a dramatic stacked stone fireplace in the 2-story great room. The gourmet kitchen is equipped with brand-new, high-end appliances, including a GE Cafe’ refrigerator & stove. The main-level primary suite offers a spa-inspired bath and direct deck access to soak in the panoramic vistas. Upstairs includes two bedrooms, a full bath, and an open loft. The finished lower level boasts a spacious den, full bath, gas fireplace, and a workshop/hobby space. Outdoor living is unparalleled—relax in the luxury hot tub, prepare meals in the chef’s outdoor kitchen, sip coffee beneath the covered gazebo, or gather by the fire pit overlooking the mountains. This is more than a home—it’s a mountain sanctuary where luxury & nature converge.
Location not available
Exterior Features
- Style Cabin
- Construction Single Family Residence
- Siding Log
- Exterior Fire Pit, Hot Tub, Outdoor Kitchen
- Roof Metal
- Garage Yes
- Garage Description Basement, Detached Carport, Driveway, Attached Garage
- Water Shared Well
- Sewer Septic Installed
- Lot Description Paved, Views
Interior Features
- Appliances Convection Oven, Dishwasher, Gas Water Heater, Microwave, Refrigerator, Washer/Dryer
- Heating Heat Pump
- Cooling Ceiling Fan(s), Heat Pump
- Basement Basement
- Fireplaces 1
- Fireplaces Description Den, Great Room
- Year Built 2007
Neighborhood & Schools
- Subdivision Laurel Springs Estates
- Elementary School Unspecified
- Middle School Unspecified
- High School Unspecified
Financial Information
- Parcel ID 081012864118.000


 All information is deemed reliable but not guaranteed accurate. Such Information being provided is for consumers' personal, non-commercial use and may not be used for any purpose other than to identify prospective properties consumers may be interested in purchasing.
All information is deemed reliable but not guaranteed accurate. Such Information being provided is for consumers' personal, non-commercial use and may not be used for any purpose other than to identify prospective properties consumers may be interested in purchasing.