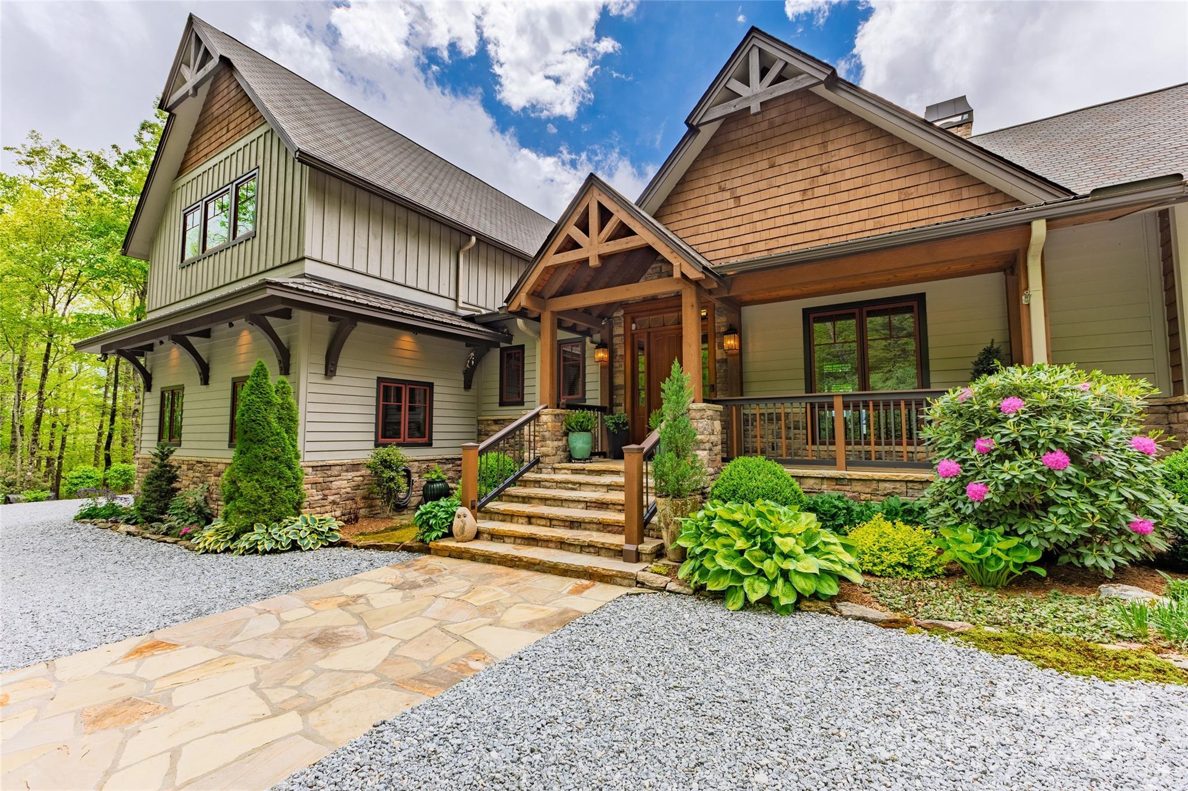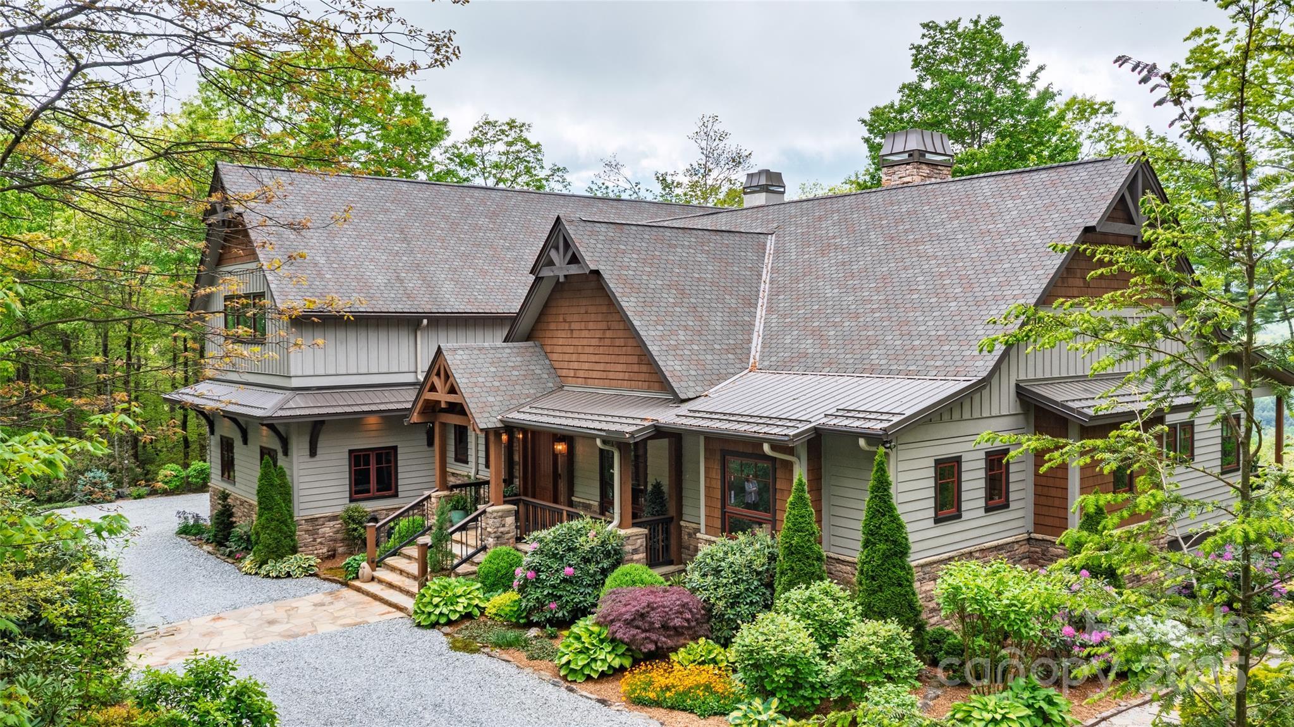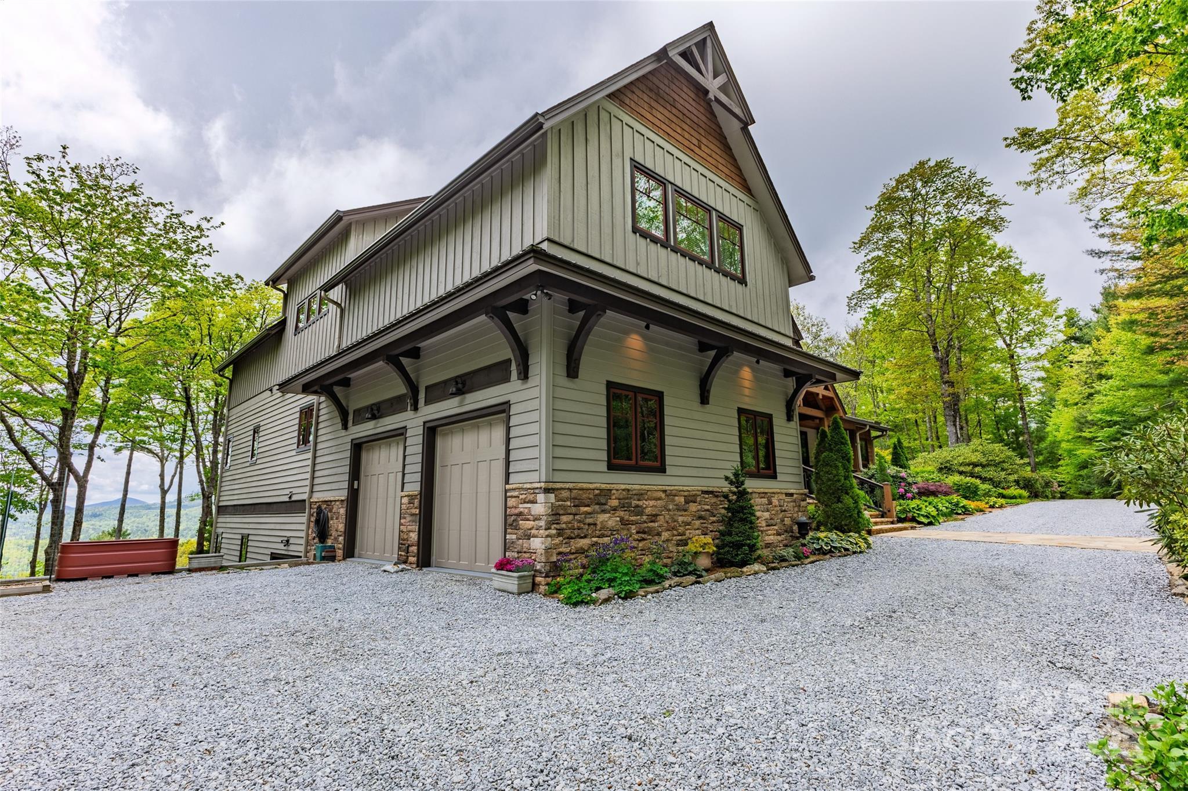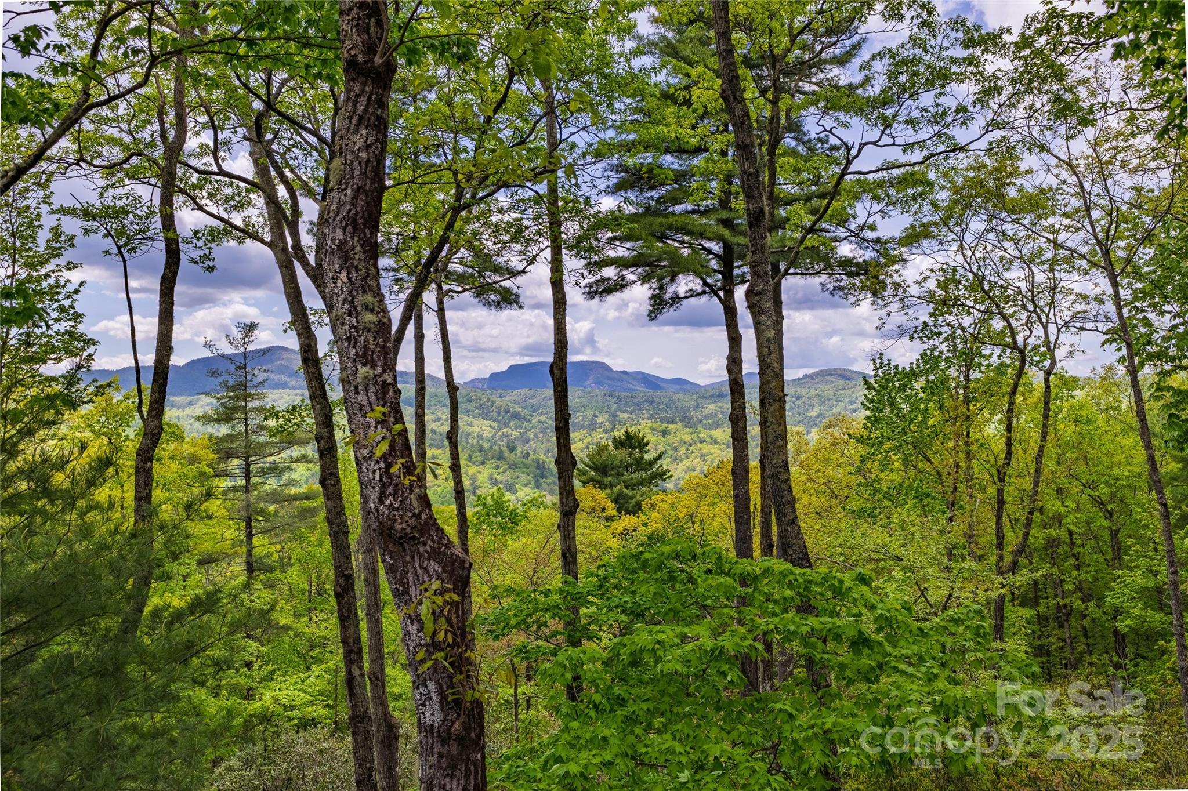Mountain Homes Realty
1-833-379-6393264 jocassee trail
Sapphire, NC 28774
$2,795,000
4 BEDS 4 BATHS
4,550 SQFT11.35 AC LOTResidential - Single Family




Bedrooms 4
Total Baths 4
Full Baths 3
Square Feet 4550
Acreage 11.36
Status Active
MLS # 4313390
County Transylvania
More Info
Category Residential - Single Family
Status Active
Square Feet 4550
Acreage 11.36
MLS # 4313390
County Transylvania
Listed By: Listing Agent Mike Wayne Blaylock
Highlands Sothebys International Realty - blaylockmw@gmail.com
This impeccably maintained custom home in gated Whitewater Ridge community presides over beautiful gardens and offers a stunning long range Whiteside Mountain view. The 11 acre estate is surrounded by thousands of acres of National Forest, offering three hiking trails and access to waterfalls and the wild and scenic Whitewater River. Its setting among the native rhododendron and mountain laurel offers both privacy and quiet found in its natural surroundings. Throughout the home, you'll find thoughtful design and exquisite attention to detail. The main living areas are oriented to maximize the spectacular views, and the covered porch and decks feature unobtrusive post and cable railings. The great room is a highlight, with its soaring wood cathedral ceiling, wood floors, and a floor-to-ceiling stone and Italian tile wood-burning fireplace. The chef's kitchen is equipped with Thermador appliances, dual workstations, and ample ceiling-height cabinetry. A large pantry with an additional refrigerator/freezer, beverage cooler, adjustable shelving, and a recycle center is conveniently located nearby. The spacious primary suite located on the main level features a cathedral ceiling, a linear gas fireplace, custom maple and cherry cabinetry with a "waterfall" design, a zero-entry shower, and a heated bathroom floor. On the opposite side of the home’s main floor, a private guest suite awaits, complete with wood floors, abundant natural light, a large closet, and an en-suite bath. The main level also includes a generous laundry room, a powder room, a home office and a small keeping room with a gas fireplace adjoining the kitchen. Upstairs, you'll find two additional bedrooms and a spacious bathroom with double vanities and a tub. A large family room is situated above the two-car garage. The lower level, built into the sloping terrain, offers an art room, extra storage space, a third garage for an ATV and easy access to the home's mechanical systems. This exceptional estate also features desirable amenities such as a 22Kw generator, a whole-house water filtration system, a dual fuel heating system, and energy-efficient spray foam insulation in the walls and ceilings, ensuring comfort and peace of mind.
Location not available
Exterior Features
- Style Traditional
- Construction Single Family Residence
- Siding Wood
- Roof Composition, Metal
- Garage Yes
- Garage Description Attached Garage
- Water Community Well
- Sewer Septic Installed
- Lot Description Adjoins Forest, Wooded
Interior Features
- Appliances Dishwasher, Disposal, Gas Cooktop, Oven, Washer/Dryer
- Heating Central
- Cooling Central Air
- Basement Basement, Pillar/Post/Pier
- Fireplaces 1
- Fireplaces Description Den, Gas, Living Room, Primary Bedroom, Wood Burning
- Living Area 4,550 SQFT
- Year Built 2015
Neighborhood & Schools
- Subdivision Whitewater Ridge
- Elementary School Unspecified
- Middle School Unspecified
- High School Unspecified
Financial Information
- Parcel ID 7499-35-0631-000
Additional Services
Internet Service Providers
Listing Information
Listing Provided Courtesy of Highlands Sothebys International Realty - blaylockmw@gmail.com
 | Listings courtesy of the Canopy MLS as distributed by MLS GRID. IDX information is provided exclusively for consumers’ personal noncommercial use, that it may not be used for any purpose other than to identify prospective properties consumers may be interestedin purchasing, that the data is deemed reliable but is not guaranteed by MLS GRID, and that the use of the MLS GRID Data may be subject to an end user license agreement prescribed by the Member Participant's applicable MLS if any and as amended from time to time. MLS GRID may, at its discretion, require use of other disclaimers as necessary to protect Member Participant, and/or their MLS from liability. Based on information submitted to the MLS GRID as of 01/26/2026 04:00:38 UTC. All data is obtained from various sources and may not have been verified by broker or MLS GRID. Supplied Open House Information is subject to change without notice. All information should be independently reviewed and verified for accuracy. Properties may or may not be listed by the office/agent presenting the information. The Digital Millennium Copyright Act of 1998, 17 U.S.C. § 512 (the "DMCA") provides recourse for copyright owners who believe that material appearing on the Internet infringes their rights under U.S. copyright law. If you believe in good faith that any content or material made available in connection with our website or services infringes your copyright, you (or your agent) may send us a notice requesting that the content or material be removed, or access to it blocked. Notices must be sent in writing by email to: DMCAnotice@MLSGrid.com. The DMCA requires that your notice of alleged copyright infringement include the following information: (1) description of the copyrighted work that is the subject of claimed infringement; (2) description of the alleged infringing content and information sufficient to permit us to locate the content; (3) contact information for you, including your address, telephone number and email address; (4) a statement by you that you have a good faith belief that the content in the manner complained of is not authorized by the copyright owner, or its agent, or by the operation of any law; (5) a statement by you, signed under penalty of perjury, that the information in the notification is accurate and that you have the authority to enforce the copyrights that are claimed to be infringed; and (6) a physical or electronic signature of the copyright owner or a person authorized to act on the copyright owner’s behalf. Failure to include all of the above information may result in the delay of the processing of your complaint. © 2026 Canopy MLS, Inc. |
Listing data is current as of 01/26/2026.


 All information is deemed reliable but not guaranteed accurate. Such Information being provided is for consumers' personal, non-commercial use and may not be used for any purpose other than to identify prospective properties consumers may be interested in purchasing.
All information is deemed reliable but not guaranteed accurate. Such Information being provided is for consumers' personal, non-commercial use and may not be used for any purpose other than to identify prospective properties consumers may be interested in purchasing.