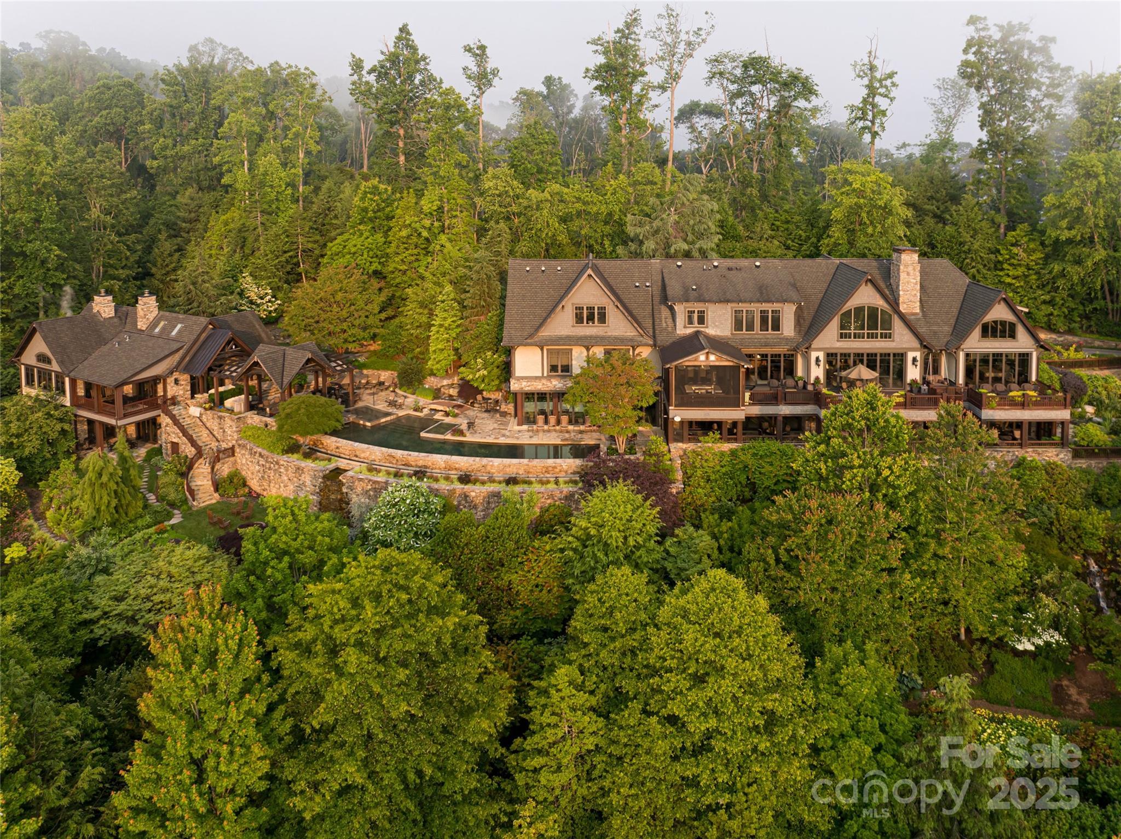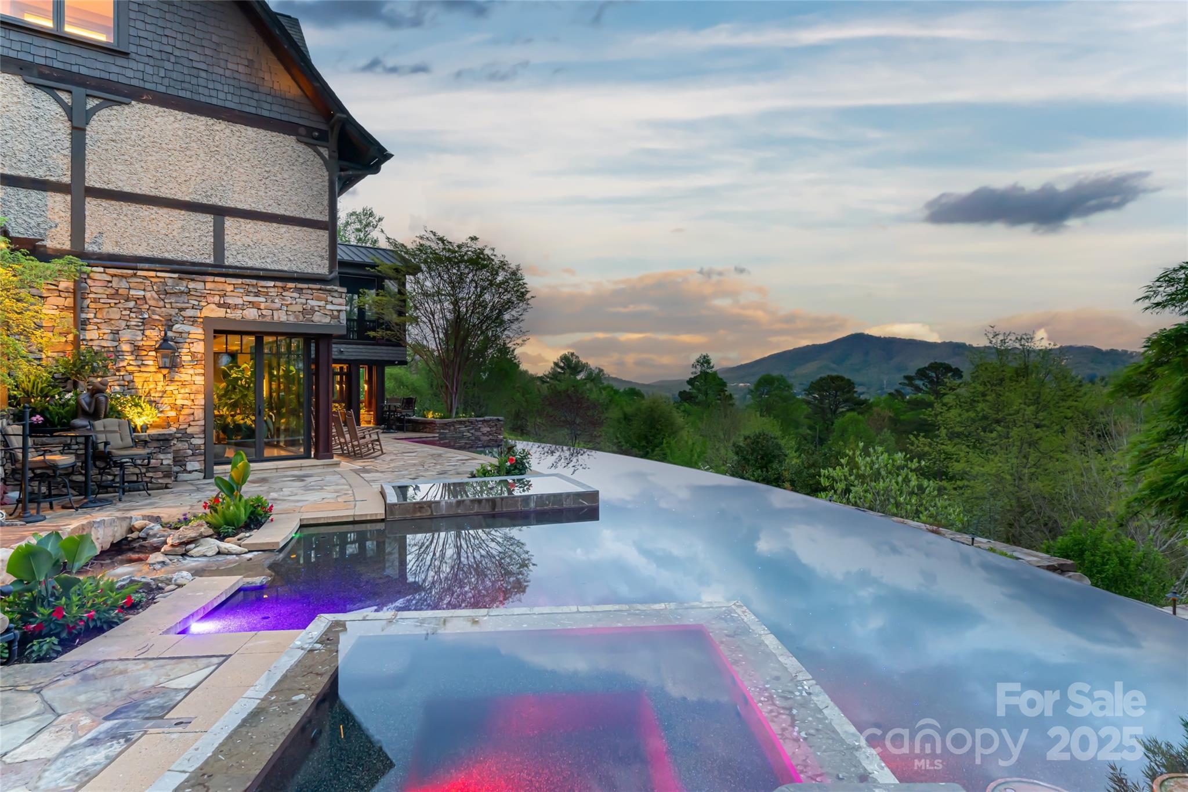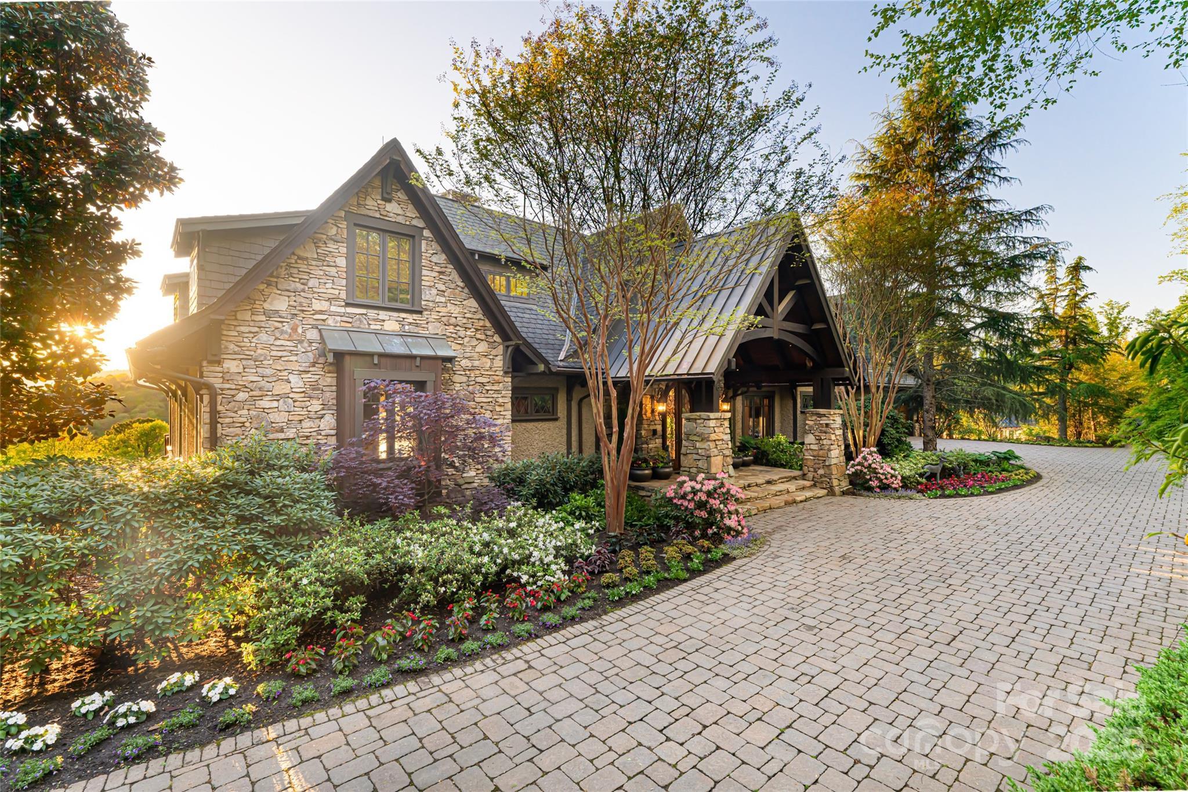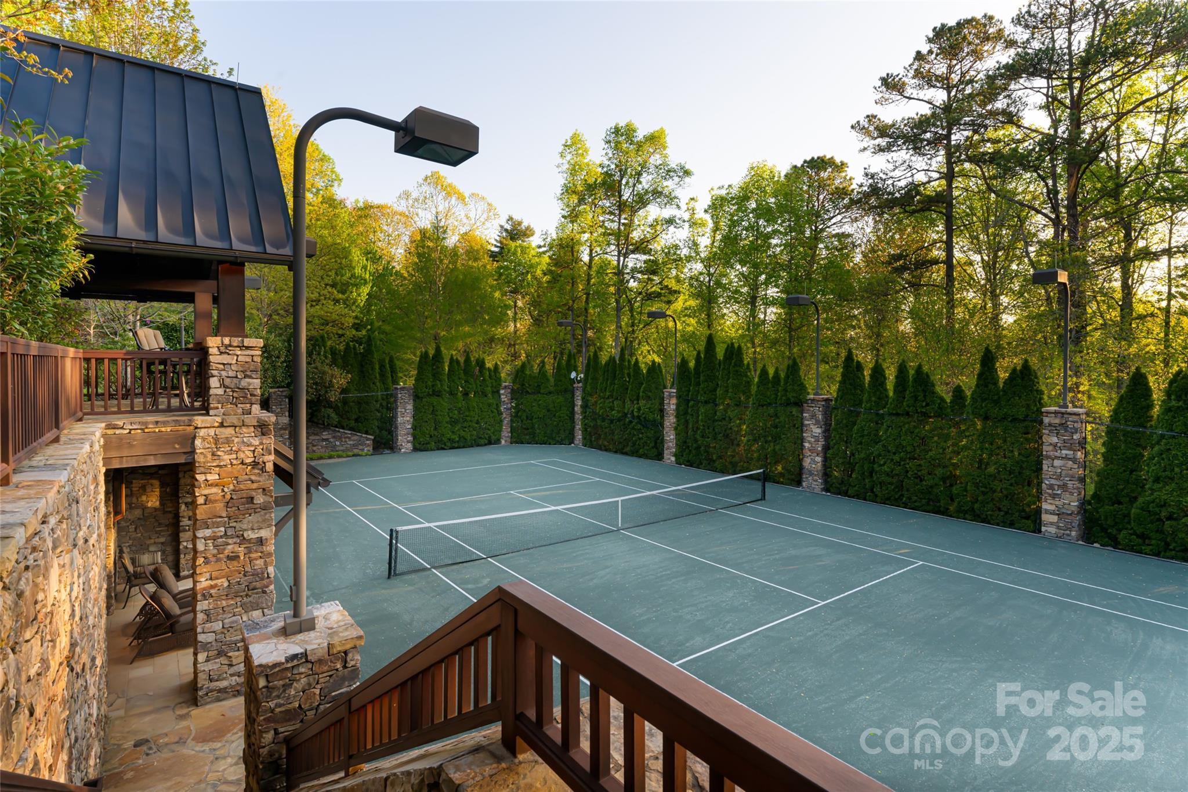Loading
66 n deerhaven lane
Asheville, NC 28803
$15,900,000
6 BEDS 12 BATHS
9,323 SQFT5.13 AC LOTResidential - Single Family




Bedrooms 6
Total Baths 12
Full Baths 6
Square Feet 9323
Acreage 5.13
Status Active
MLS # 4137312
County Buncombe
More Info
Category Residential - Single Family
Status Active
Square Feet 9323
Acreage 5.13
MLS # 4137312
County Buncombe
Deerhaven Gardens — a private, gated, resort-style estate where artful design meets natural harmony just minutes from downtown Asheville. Set on over five acres of meticulously landscaped grounds, this extraordinary property was completely reimagined in 2011 through a full renovation and expansion led by Asheville landscape architect Charles Clay Mooney, whose work on the property earned the American Association of Landscape Architects’ highest national award. The outdoor living environment—anchored by a curved 77-foot infinity pool, cascading waterfalls, and streams—was named Luxury Pools & Outdoor Living Magazine’s Best Overall Outdoor Living Design in the Nation for its seamless connection between water, gardens, and architecture. Inside, the main residence showcases vaulted, double-height ceilings with tongue-and-groove paneling and wood beams, over 200 feet of accordion and NanaWalls, and imported stone countertops sourced globally. The chef’s kitchen features a 60-inch Wolf range, Sub-Zero refrigeration, and Miele dishwashers, opening into a dramatic great room that blurs the line between indoors and out. A smart-home system manages lighting, climate, shades, and screens throughout, while geothermal HVAC and backup generators enhance performance and reliability. The primary suite offers a spa-inspired retreat with a fireplace, heated bathroom floors, steam shower, jetted tub, and custom cabinetry. Upstairs, two guest suites and an executive office overlook panoramic sunrise views of the Blue Ridge Mountains. The terrace level reveals a media and billiards lounge, full bar, massage room, and gym that opens directly to the pool terrace. A fully independent guest house includes its own kitchen, living room, primary suite, bunk room, and recreation area—ideal for guests or multi-generational living. Outdoor living abounds: an expansive main-level deck, screened porch with hibachi grill, poolside summer kitchen and bar, and a tennis court with observation deck and outdoor wet bar. Surrounding the estate are lush botanical gardens, creeks, ponds, and miles of trails, all curated to create a sense of tranquility and privacy rarely found this close to town. Perfectly positioned for both convenience and seclusion, Deerhaven Gardens is 15 minutes to downtown Asheville, 8 minutes to Biltmore Forest Country Club, 5 minutes to the Blue Ridge Parkway, and less than 15 minutes to Asheville Regional Airport and the Signature FBO for private aviation access. Offered turnkey with select exclusions, this exceptional estate is equally suited as a primary residence or luxury mountain retreat.
Location not available
Exterior Features
- Style Other
- Construction Single Family Residence
- Siding Hard Stucco, Stone, Wood
- Exterior Fire Pit, Hot Tub, Gas Grill, In-Ground Irrigation, Outdoor Kitchen, Sauna, Tennis Court(s)
- Roof Architectural Shingle, Metal
- Garage Yes
- Garage Description Driveway, Attached Garage, Garage Door Opener, Garage Faces Front, Keypad Entry
- Water Well
- Sewer Septic Installed
- Lot Description End Unit, Level, Paved, Private, Rolling Slope, Wooded, Views, Waterfall - Artificial
Interior Features
- Appliances Bar Fridge, Dishwasher, Disposal, Dryer, Dual Flush Toilets, Exhaust Hood, Filtration System, Gas Cooktop, Gas Oven, Gas Range, Gas Water Heater, Microwave, Oven, Plumbed For Ice Maker, Refrigerator, Washer, Washer/Dryer, Wine Refrigerator
- Heating Ductless, Forced Air, Geothermal
- Cooling Ceiling Fan(s), Central Air, Ductless, Geothermal, Heat Pump
- Basement Basement
- Fireplaces 1
- Fireplaces Description Fire Pit, Gas Log, Gas Vented, Great Room, Primary Bedroom, Recreation Room
- Living Area 9,323 SQFT
- Year Built 2003
Neighborhood & Schools
- Subdivision Deerhaven
- Elementary School Estes/Koontz
- Middle School Valley Springs
- High School T.C. Roberson
Financial Information
- Parcel ID 9645-54-2602-00000
- Zoning R-1
Additional Services
Internet Service Providers
Listing Information
Listing Provided Courtesy of Premier Sotheby’s International Realty - (828) 989-4487
 | Listings provided courtesy of the Canopy MLS as distributed by MLS GRID. Information is deemed reliable but is not guaranteed by MLS GRID, and that the use of the MLS GRID Data may be subject to an end user license agreement prescribed by the Member Participant's applicable MLS if any and as amended from time to time. MLS GRID may, at its discretion, require use of other disclaimers as necessary to protect Member Participant, and/or their MLS from liability. Based on information submitted to the MLS GRID as of 12/18/2025 04:20:37 UTC. All data is obtained from various sources and may not have been verified by broker or MLS GRID. Supplied Open House Information is subject to change without notice. All information should be independently reviewed and verified for accuracy. Properties may or may not be listed by the office/agent presenting the information. The Digital Millennium Copyright Act of 1998, 17 U.S.C. § 512 (the "DMCA") provides recourse for copyright owners who believe that material appearing on the Internet infringes their rights under U.S. copyright law. If you believe in good faith that any content or material made available in connection with our website or services infringes your copyright, you (or your agent) may send us a notice requesting that the content or material be removed, or access to it blocked. Notices must be sent in writing by email to DMCAnotice@MLSGrid.com. The DMCA requires that your notice of alleged copyright infringement include the following information: (1) description of the copyrighted work that is the subject of claimed infringement; (2) description of the alleged infringing content and information sufficient to permit us to locate the content; (3) contact information for you, including your address, telephone number and email address; (4) a statement by you that you have a good faith belief that the content in the manner complained of is not authorized by the copyright owner, or its agent, or by the operation of any law; (5) a statement by you, signed under penalty of perjury, that the information in the notification is accurate and that you have the authority to enforce the copyrights that are claimed to be infringed; and (6) a physical or electronic signature of the copyright owner or a person authorized to act on the copyright owner's behalf. Failure to include all of the above information may result in the delay of the processing of your complaint. © 2025 Canopy MLS, Inc. |
Listing data is current as of 12/18/2025.


 All information is deemed reliable but not guaranteed accurate. Such Information being provided is for consumers' personal, non-commercial use and may not be used for any purpose other than to identify prospective properties consumers may be interested in purchasing.
All information is deemed reliable but not guaranteed accurate. Such Information being provided is for consumers' personal, non-commercial use and may not be used for any purpose other than to identify prospective properties consumers may be interested in purchasing.