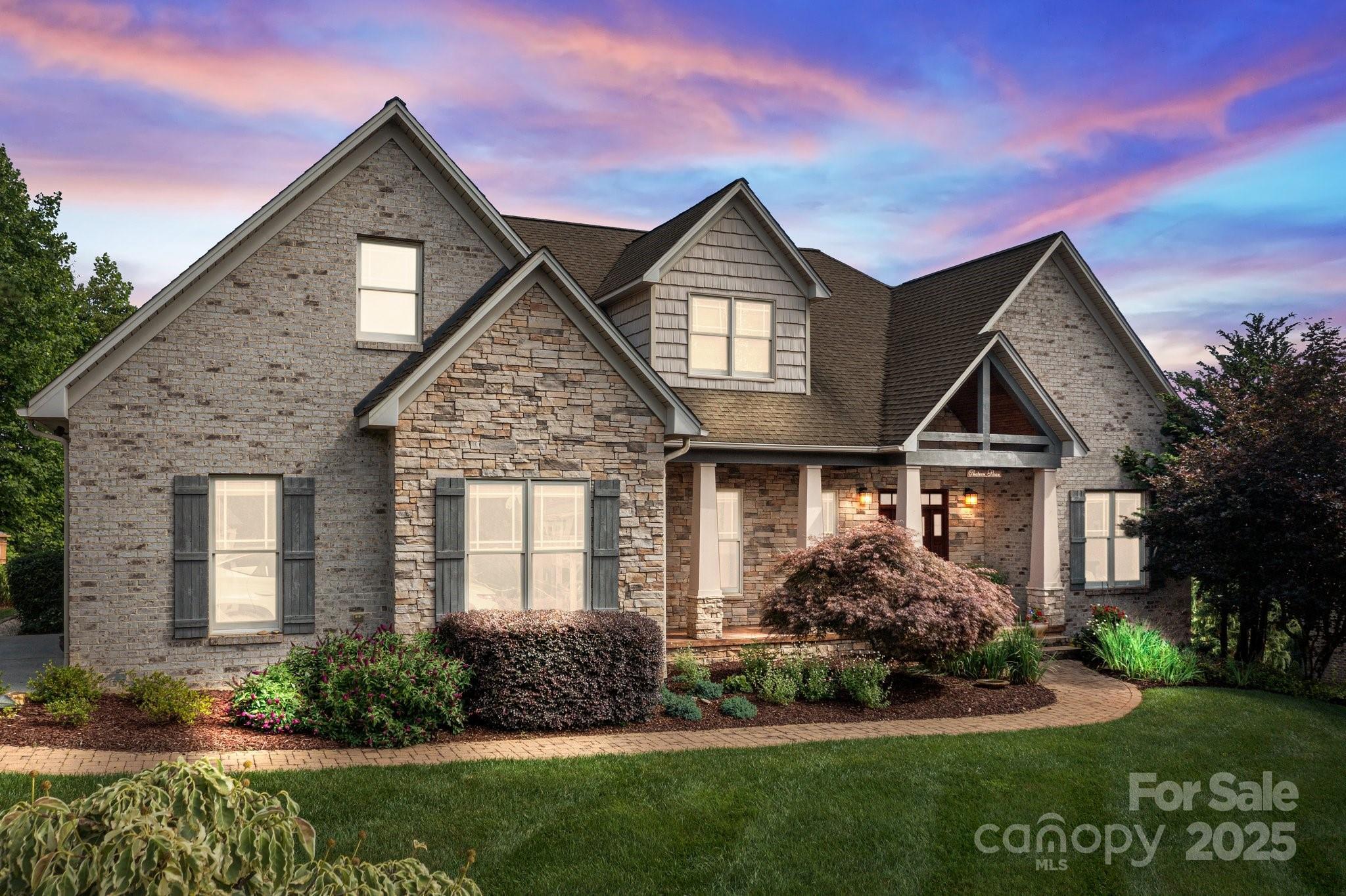753 river bend drive
Granite Falls, NC 28630
3 BEDS 2-Full BATHS
0.51 AC LOTResidential - Single Family

Bedrooms 3
Total Baths 2
Full Baths 2
Acreage 0.52
Status Off Market
MLS # 4269673
County Caldwell
More Info
Category Residential - Single Family
Status Off Market
Acreage 0.52
MLS # 4269673
County Caldwell
From the moment you step into the foyer, you're greeted by an open floor plan that showcases exquisite details.
The spacious great room is a showstopper, featuring stunning mountain views, exposed wooden beams, and a magnificent stone fireplace framed by custom-built bookcases. Bathed in natural light from tall windows, this inviting space flows seamlessly into the dining area. The chef's kitchen boasts high-end stainless steel appliances, a center island with a sink, luxurious granite countertops, and a breakfast bar. Picturesque views of the lush front yard, adorned with vibrant landscaping and inviting pathways. In the backyard, a beautifully designed labyrinth invites meditative walks, providing a unique retreat for relaxation. This home also includes a full unfinished basement for customization, two additional bedrooms, and a flex room for various needs. The primary suite has private deck access, a walk-in closet, and a serene ensuite bath. Community boat ramp and much more
Location not available
Exterior Features
- Construction Single Family Residence
- Siding Brick Full, Stone, Vinyl
- Garage Yes
- Garage Description Driveway, Attached Garage, Garage Faces Side
- Water City
- Sewer Public Sewer
- Lot Description Wooded, Views
Interior Features
- Appliances Dishwasher, Exhaust Hood, Microwave, Refrigerator
- Heating Heat Pump
- Cooling Central Air, Electric
- Basement Basement
- Fireplaces 1
- Fireplaces Description Great Room
- Year Built 2005
Neighborhood & Schools
- Subdivision River Bend
- Elementary School Granite Falls
- Middle School Granite Falls
- High School South Caldwell
Financial Information
- Parcel ID 08-SEC5T329


 All information is deemed reliable but not guaranteed accurate. Such Information being provided is for consumers' personal, non-commercial use and may not be used for any purpose other than to identify prospective properties consumers may be interested in purchasing.
All information is deemed reliable but not guaranteed accurate. Such Information being provided is for consumers' personal, non-commercial use and may not be used for any purpose other than to identify prospective properties consumers may be interested in purchasing.