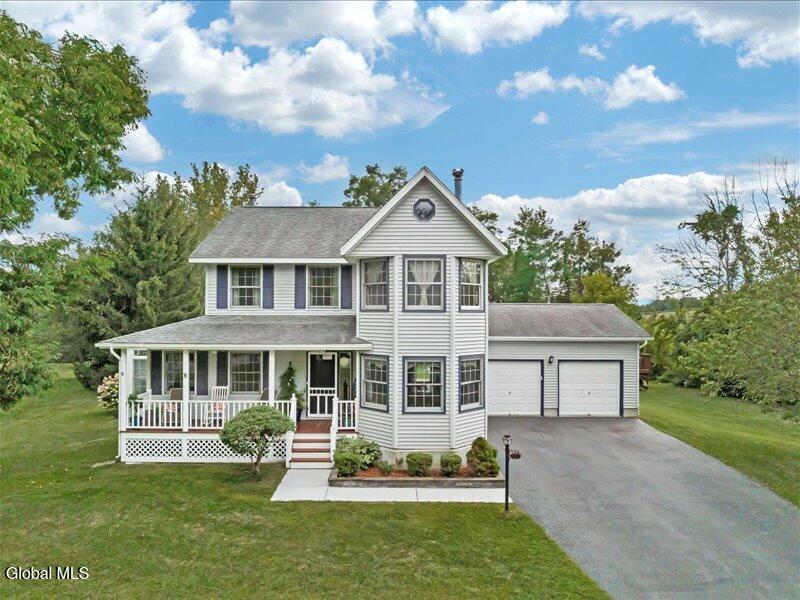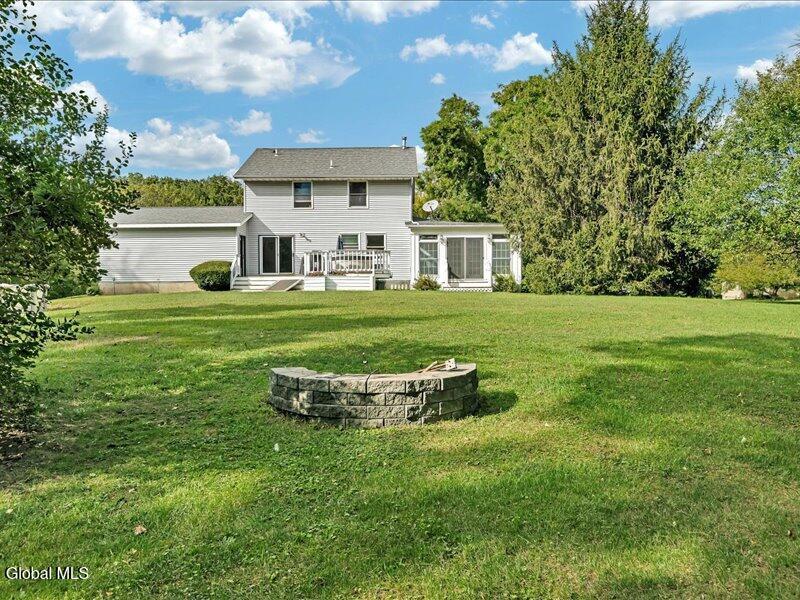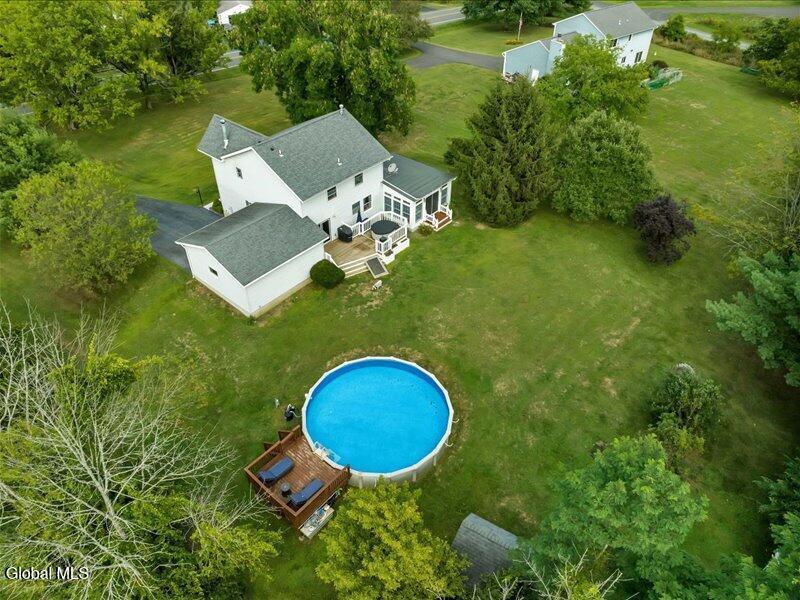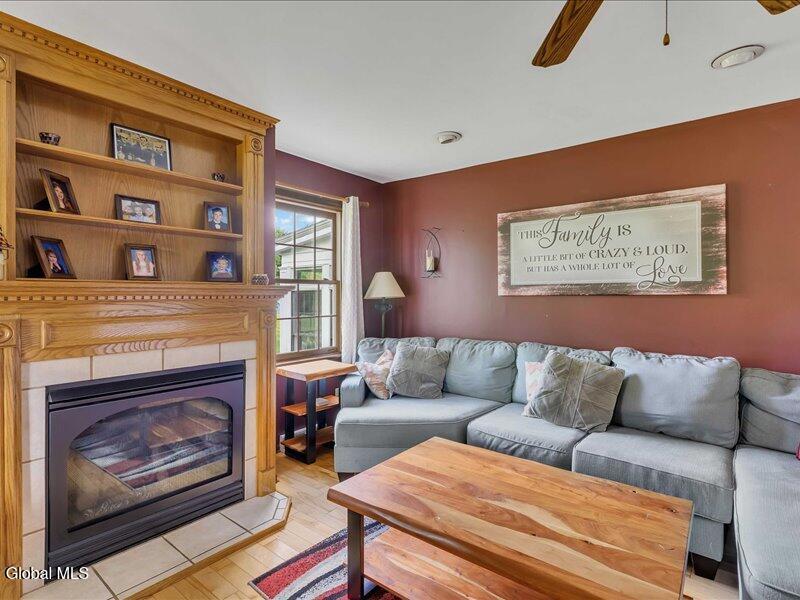Mountain Homes Realty
1-833-379-6393966 maple hill road
Schodack, NY 12033
$490,000
3 BEDS 2.5 BATHS
2,320 SQFT1.19 AC LOTResidential - Single Family




Bedrooms 3
Total Baths 3
Full Baths 2
Square Feet 2320
Acreage 1.19
Status Active
MLS # 202525116
County Rensselaer
More Info
Category Residential - Single Family
Status Active
Square Feet 2320
Acreage 1.19
MLS # 202525116
County Rensselaer
Set back from the road on 1.19 peaceful acres in Castleton, this beautifully updated and well-loved Princess Colonial offers the privacy and comfort you've been looking for. With 3 bedrooms, 2.5 baths, and 2,320 sq. ft. of living space plus a partially finished basement, this home is move-in ready and full of thoughtful details.
Inside, you'll feel instantly at home. The cozy living room features a gas fireplace, while the dining room and sun-filled conservatory add warmth and charm. A den on the first floor can easily serve as a 4th bedroom. Upstairs, the spacious primary suite includes an ensuite bath and a reading room with a wood stove. Two additional bedrooms share a fully updated bath. Hardwood floors run throughout, and the home also features a wood-burning fireplace and second-floor wood stove for extra comfort.
The basement is partially finished, offering space for a gym, music room, and laundry. Outdoors, enjoy a large level yard, a fire pit, a spacious back deck, a pine rocking chair front porch, an above-ground pool with equipment, a chicken coop, and a storage shed. The attached 2-car heated garage with poured concrete floor provides both convenience and functionality.
Located in the Maple Hill School District, this gem is just 10 minutes to Regeneron and the Amtrak station, and only 15 minutes to the Capital District. A rare combination of privacy, updates, and lifestyle amenities make this home truly special.
Location not available
Exterior Features
- Style Colonial
- Siding Shingle, Asphalt
- Exterior Garden, Lighting
- Roof Shingle, Asphalt
- Garage Yes
- Garage Description 2
- Water Public
- Sewer Septic Tank
- Lot Description Level, Private, Road Frontage, Views, Wooded, Cleared, Landscaped
Interior Features
- Appliances Dryer, Gas Water Heater, Range, Range Hood, Refrigerator, Washer, Washer/Dryer
- Heating Natural Gas, Wood Stove
- Cooling Window Unit(s)
- Basement Full, Heated, Interior Entry, Sump Pump
- Fireplaces 1
- Living Area 2,320 SQFT
- Year Built 1991
Financial Information
- Parcel ID 199.-7-14.34
Additional Services
Internet Service Providers
Listing Information
Listing Provided Courtesy of Berkshire Hathaway HomeServices Blake, REALTORS
©2025 Global Multiple Listing Service, Inc. The data relating to real estate on this website comes in part from the Internet Data Exchange program of the GMLS. All information is deemed reliable but not guaranteed and should be independently verified. All properties subject to prior sale, change, or withdrawal. Neither listing broker(s), GMLS shall be responsible for any typographical errors, misinformation, or misprints, and shall be held totally harmless from any damages arising from reliance upon these data. Data last updated 10/19/2025.
Listing data is current as of 10/19/2025.


 All information is deemed reliable but not guaranteed accurate. Such Information being provided is for consumers' personal, non-commercial use and may not be used for any purpose other than to identify prospective properties consumers may be interested in purchasing.
All information is deemed reliable but not guaranteed accurate. Such Information being provided is for consumers' personal, non-commercial use and may not be used for any purpose other than to identify prospective properties consumers may be interested in purchasing.