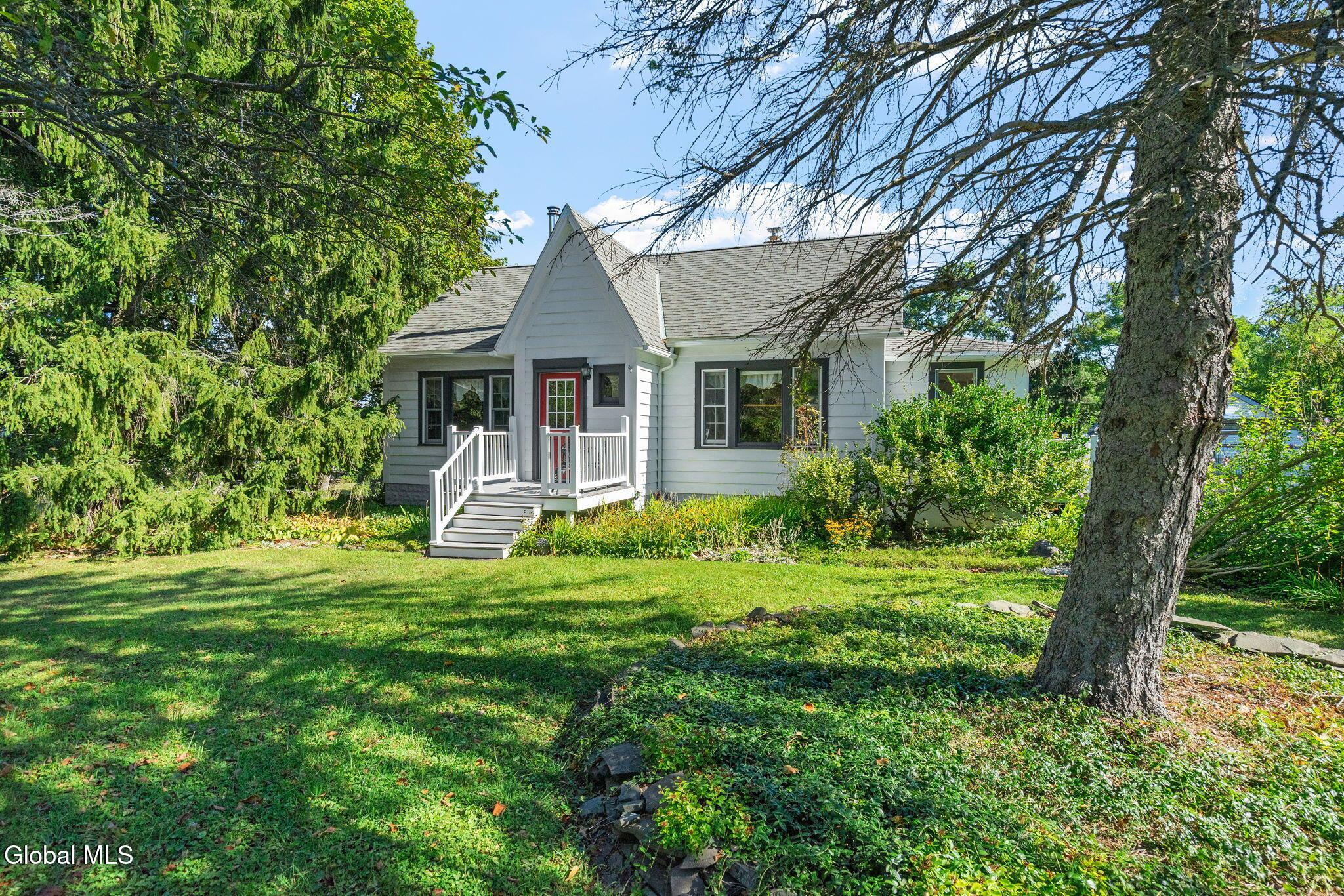930 sacandaga road
Glenville, NY 12302
4 BEDS 1-Full BATH
5.59 AC LOTResidential - Single Family

Bedrooms 4
Total Baths 1
Full Baths 1
Acreage 5.6
Status Off Market
MLS # 202525518
County Schenectady
More Info
Category Residential - Single Family
Status Off Market
Acreage 5.6
MLS # 202525518
County Schenectady
**BEST & FINAL offers due Monday 9/15 @ 9 am**. After nearly 4 decades of love & care it's time for this home to welcome its next chapter! This 4 bedroom charmer offers the perfect blend of classic details and modern comforts. You'll be welcomed into a mudroom glistening with natural light, nostalgic built-ins and hardwood floors. The hardwood extends throughout the house & the primary living area is an open, spacious & combined living room - dining room. The updated kitchen is the perfect spot to create delicious dishes from your recent harvest while the beautiful mountains overlook your work. You'll be pleased to find 2 bedrooms on each floor & a great bonus room perfect for use as a family room, a private area to work from home, or a wonderful spot to host sleepovers. The magic continues outside where 5.6 acres offer mountain views, ample yard space & trails to play, & a fantastic opportunity to feed your body & soul with the peaches, apples, grapes, hopps and currants in addition to your annual garden harvest. Outbuildings will allow you to welcome feathered friends & lean into your green thumb goals. The oversized two car garage w/ walk up storage (or future finished space!) add practicality to the dream. This is a wonderful opportunity to embrace homesteading or simply enjoy having space to call your own.
Location not available
Exterior Features
- Style Cape Cod
- Siding Asphalt
- Exterior Drive-Paved
- Roof Asphalt
- Garage Yes
- Garage Description 2
- Water Public
- Sewer Septic Tank
- Lot Description Sloped, Views, Garden
Interior Features
- Appliances Dishwasher, Dryer, Electric Water Heater, Microwave, Range, Refrigerator, Washer
- Heating Forced Air, Oil, Wood Stove
- Cooling Window Unit(s)
- Basement Full, Walk-Out Access
- Year Built 1939
Financial Information
- Parcel ID 422289 8.1-1-19


 All information is deemed reliable but not guaranteed accurate. Such Information being provided is for consumers' personal, non-commercial use and may not be used for any purpose other than to identify prospective properties consumers may be interested in purchasing.
All information is deemed reliable but not guaranteed accurate. Such Information being provided is for consumers' personal, non-commercial use and may not be used for any purpose other than to identify prospective properties consumers may be interested in purchasing.