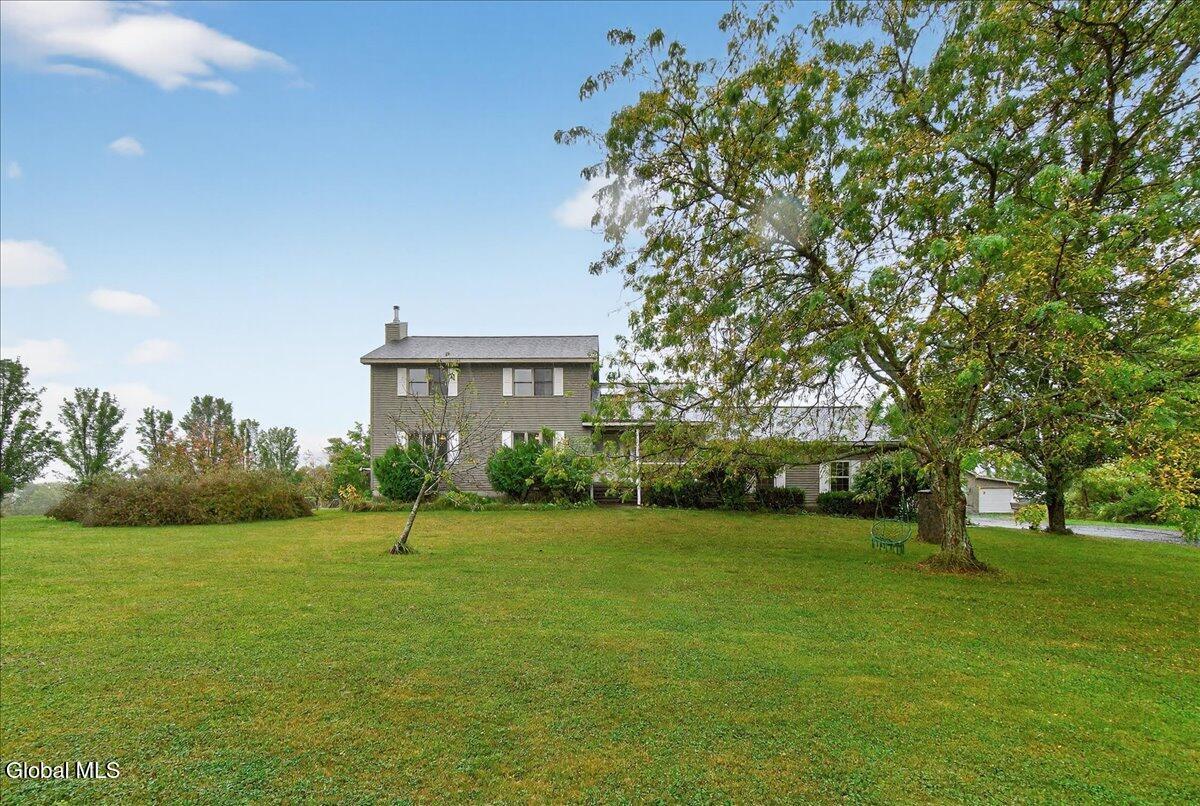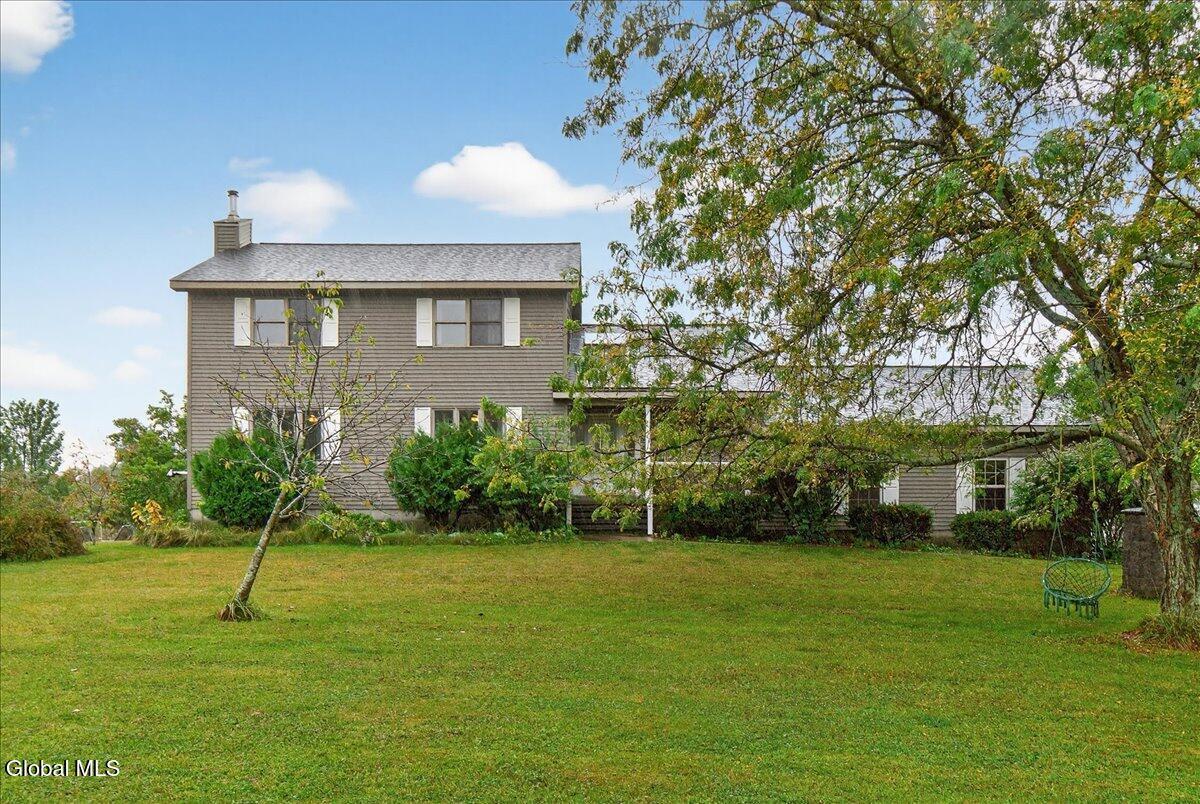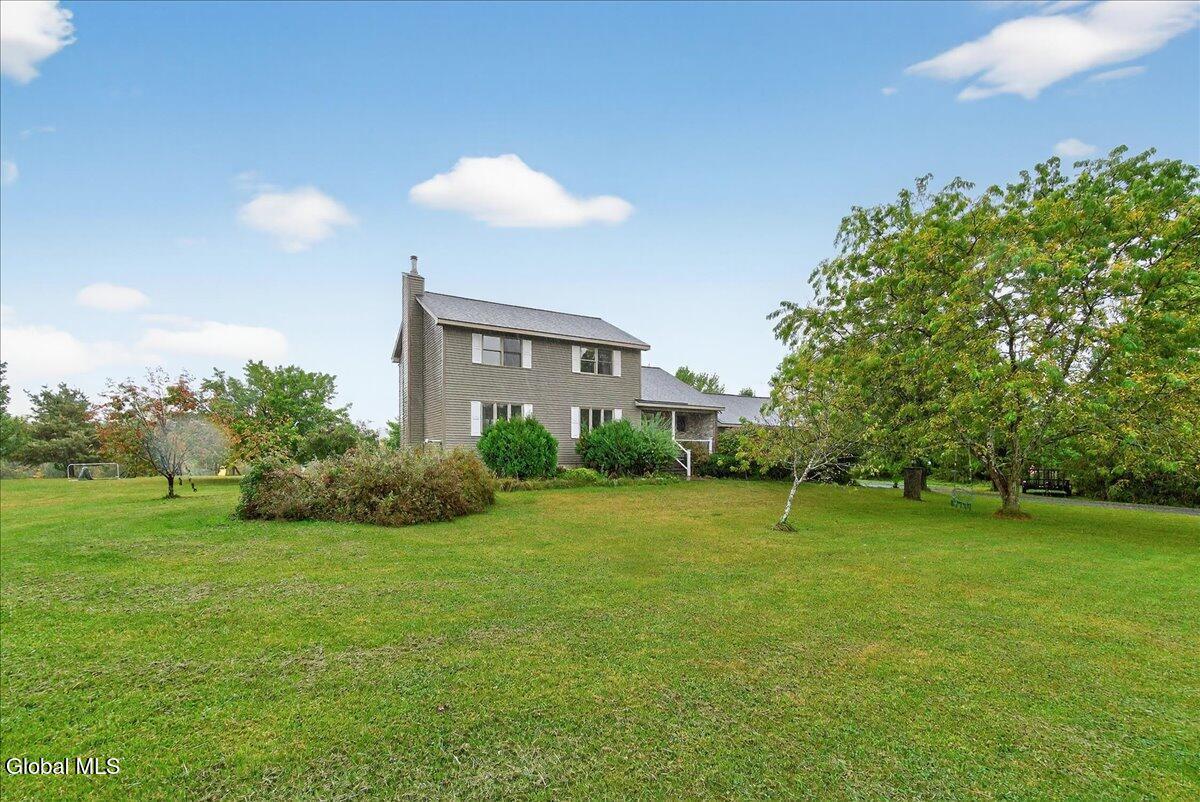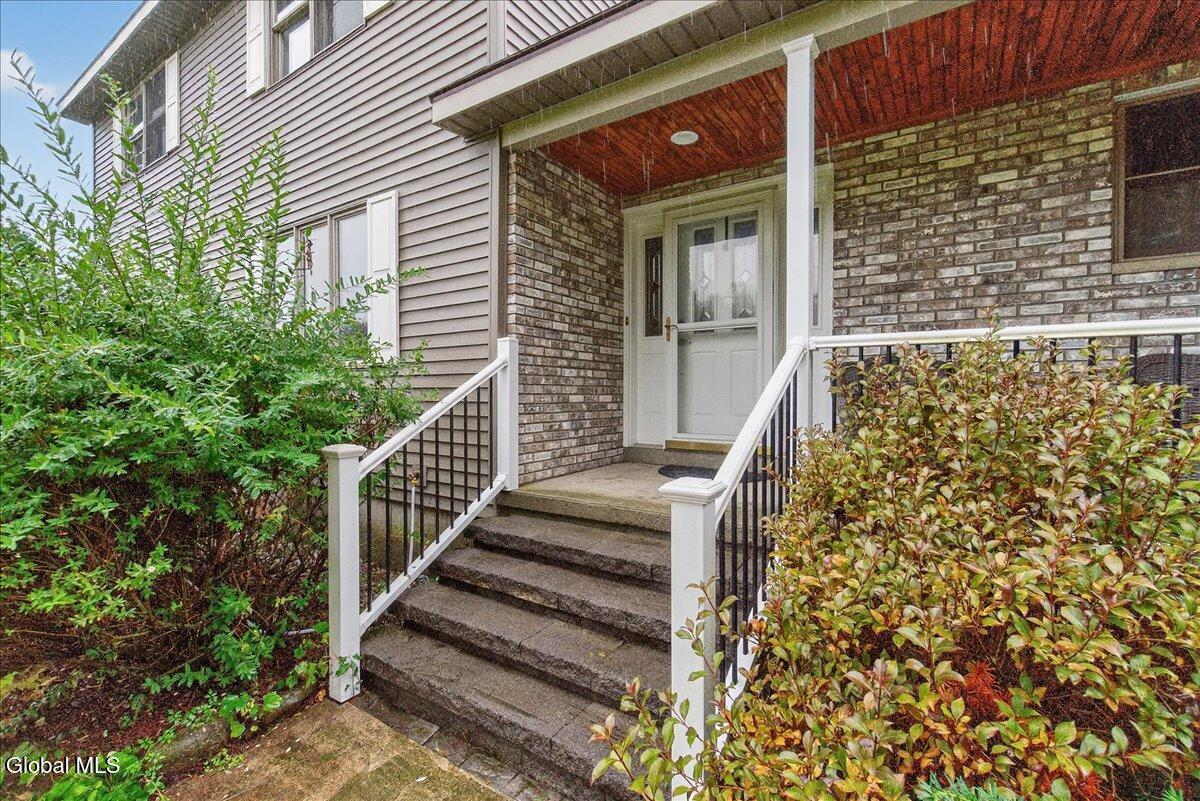Mountain Homes Realty
1-833-379-63931800 scotch church road
Princetown, NY 12137
$544,900
3 BEDS 2.5 BATHS
2,144 SQFT6.63 AC LOTResidential - Single Family




Bedrooms 3
Total Baths 3
Full Baths 2
Square Feet 2144
Acreage 6.64
Status Pending
MLS # 202526675
County Schenectady
More Info
Category Residential - Single Family
Status Pending
Square Feet 2144
Acreage 6.64
MLS # 202526675
County Schenectady
Set back on a private 6.64-acre lot with mountain views and apple trees, this beautifully maintained colonial offers country living with modern updates! A tree-lined driveway leads to a 2-car attached garage plus a custom 3-bay detached garage, providing abundant parking and storage. Inside, the updated kitchen with granite counters opens to a spacious dining and living area filled with natural light, cozy pellet stove and picturesque views. French doors lead to a sunny room with vaulted ceilings and stone accent wall, with sliding doors opening to the backyard. Upstairs, you'll find three spacious bedrooms, including a primary with a walk-in closet and en suite featuring a soaking tub and shower overlooking the mountains in the distance. The finished basement offers in-law potential with a full bath, living space, two additional bedrooms, electric heat, plumbing hook up and a walk out entrance/exit into the attached garage. Other highlights include a newer roof, appliances, flooring, and crown molding throughout. Relax or entertain on the back patio and decks while soaking in the stunning views. Located in Schalmont Schools, this property delivers privacy and natural beauty while remaining convenient to surrounding towns.
Location not available
Exterior Features
- Style Colonial
- Siding Asphalt
- Exterior Lighting
- Roof Asphalt
- Garage Yes
- Garage Description 5
- Sewer Septic Tank
- Lot Description Level, Meadow, Mountain(s), Private, Views, Cleared, Landscaped
Interior Features
- Appliances Dishwasher, Microwave, Range, Refrigerator, Washer/Dryer
- Heating Baseboard, Hot Water, Oil, Pellet Stove, Radiant
- Cooling Window Unit(s)
- Basement Finished, Interior Entry, Walk-Out Access
- Fireplaces 1
- Living Area 2,144 SQFT
- Year Built 1996
Financial Information
- Parcel ID 18.-1-42
Additional Services
Internet Service Providers
Listing Information
Listing Provided Courtesy of Romeo Team Realty
©2025 Global Multiple Listing Service, Inc. The data relating to real estate on this website comes in part from the Internet Data Exchange program of the GMLS. All information is deemed reliable but not guaranteed and should be independently verified. All properties subject to prior sale, change, or withdrawal. Neither listing broker(s), GMLS shall be responsible for any typographical errors, misinformation, or misprints, and shall be held totally harmless from any damages arising from reliance upon these data. Data last updated 12/04/2025.
Listing data is current as of 12/04/2025.


 All information is deemed reliable but not guaranteed accurate. Such Information being provided is for consumers' personal, non-commercial use and may not be used for any purpose other than to identify prospective properties consumers may be interested in purchasing.
All information is deemed reliable but not guaranteed accurate. Such Information being provided is for consumers' personal, non-commercial use and may not be used for any purpose other than to identify prospective properties consumers may be interested in purchasing.