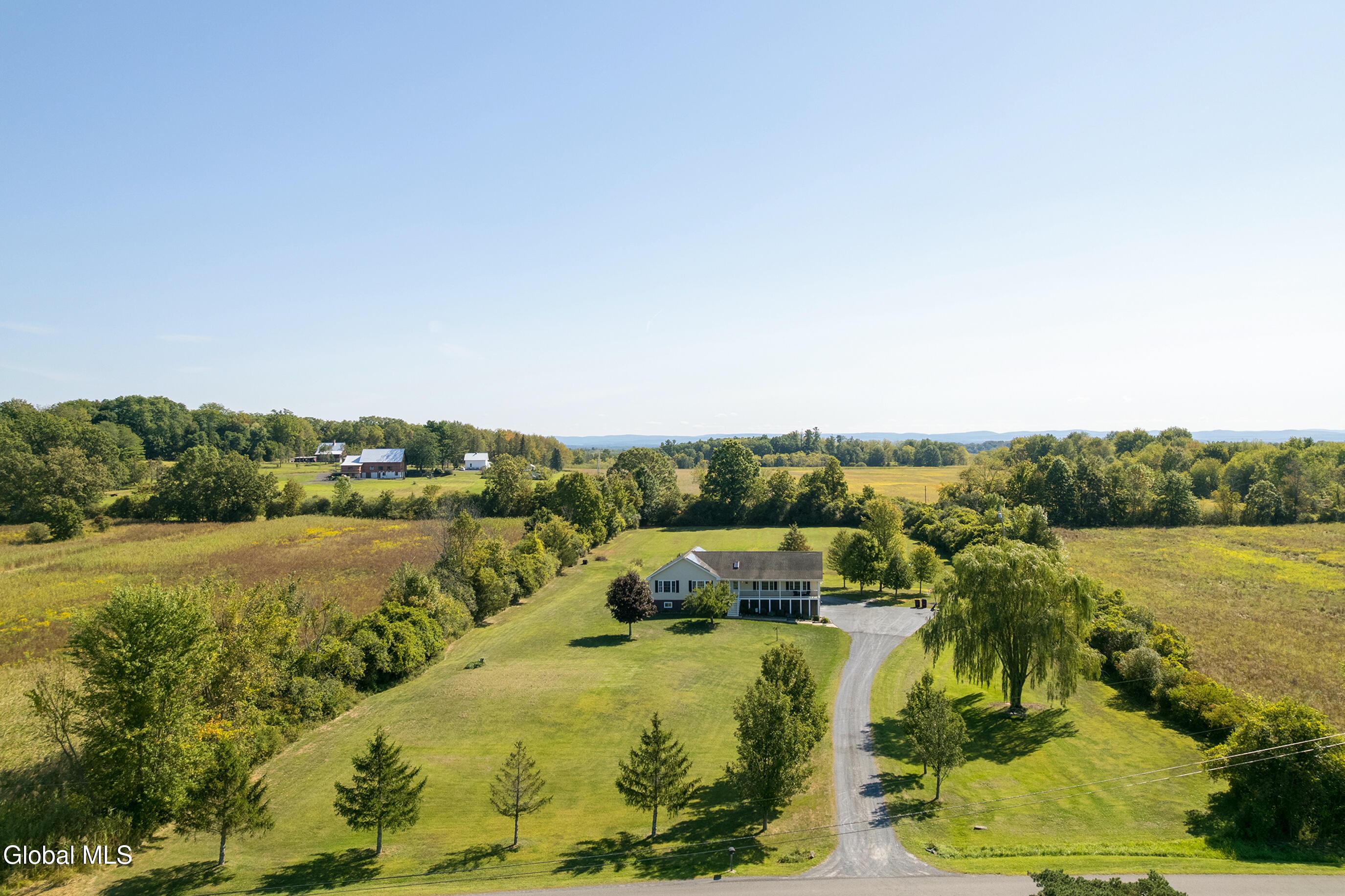70 johnny cake lane
Coxsackie, NY 12051
3 BEDS 2-Full BATHS
3.4 AC LOTResidential - Single Family

Bedrooms 3
Total Baths 2
Full Baths 2
Acreage 3.4
Status Off Market
MLS # 202525807
County Greene
More Info
Category Residential - Single Family
Status Off Market
Acreage 3.4
MLS # 202525807
County Greene
Welcome to 70 Johnny Cake Lane, where comfort, efficiency, and nature meet. This custom ranch sits on 3.4 private acres just minutes from the Village of Coxsackie. Inside, you'll find hardwood floors, radiant heat, owned solar, and a thoughtfully flowing floor plan designed for everyday living. The chef's kitchen shines with updated appliances, abundant cabinetry, expansive counter space, and radiant flooring—everything the cook at heart could wish for. Gather in the spacious living room with a cozy pellet fireplace, or retreat to the primary suite with a walk-in closet, private bath, and serene window views. A convenient main-floor laundry and a full heated basement with radiant floors and separate entrance offer both ease and flexibility. Efficient living with on-demand zoned boiler & hot water, owned solar, composite decking, and cozy pellet heating. Step outside to enjoy brand-new Trex decks, a heated saltwater pool, and a natural setting alive with mountain views, fireflies, and visiting wildlife—from deer and hummingbirds to the occasional bald eagle overhead. With an oversized heated garage, updated systems, and low-maintenance features throughout, this home seamlessly blends modern living with country charm—a lifestyle as inviting as its setting.
Location not available
Exterior Features
- Style Custom, Ranch
- Siding Shingle, Asphalt
- Exterior Drive-Paved, Lighting
- Roof Shingle, Asphalt
- Garage Yes
- Garage Description 2
- Sewer Septic Tank
- Lot Description Level, Meadow, Views, Cleared, Landscaped
Interior Features
- Appliances Built-In Electric Oven, Cooktop, Dishwasher, Electric Oven, Microwave, Refrigerator, Tankless Water Heater, Washer/Dryer, Water Purifier
- Heating Baseboard, Forced Air, Hot Water, Pellet Stove, Propane, Propane Tank Owned, Radiant, Radiant Floor, Solar, Zoned
- Cooling None
- Basement Other, Full, Heated, Walk-Out Access
- Fireplaces 2
- Year Built 2005
Financial Information
- Parcel ID 192889 71.00-3-42
- Zoning Multi Residence


 All information is deemed reliable but not guaranteed accurate. Such Information being provided is for consumers' personal, non-commercial use and may not be used for any purpose other than to identify prospective properties consumers may be interested in purchasing.
All information is deemed reliable but not guaranteed accurate. Such Information being provided is for consumers' personal, non-commercial use and may not be used for any purpose other than to identify prospective properties consumers may be interested in purchasing.