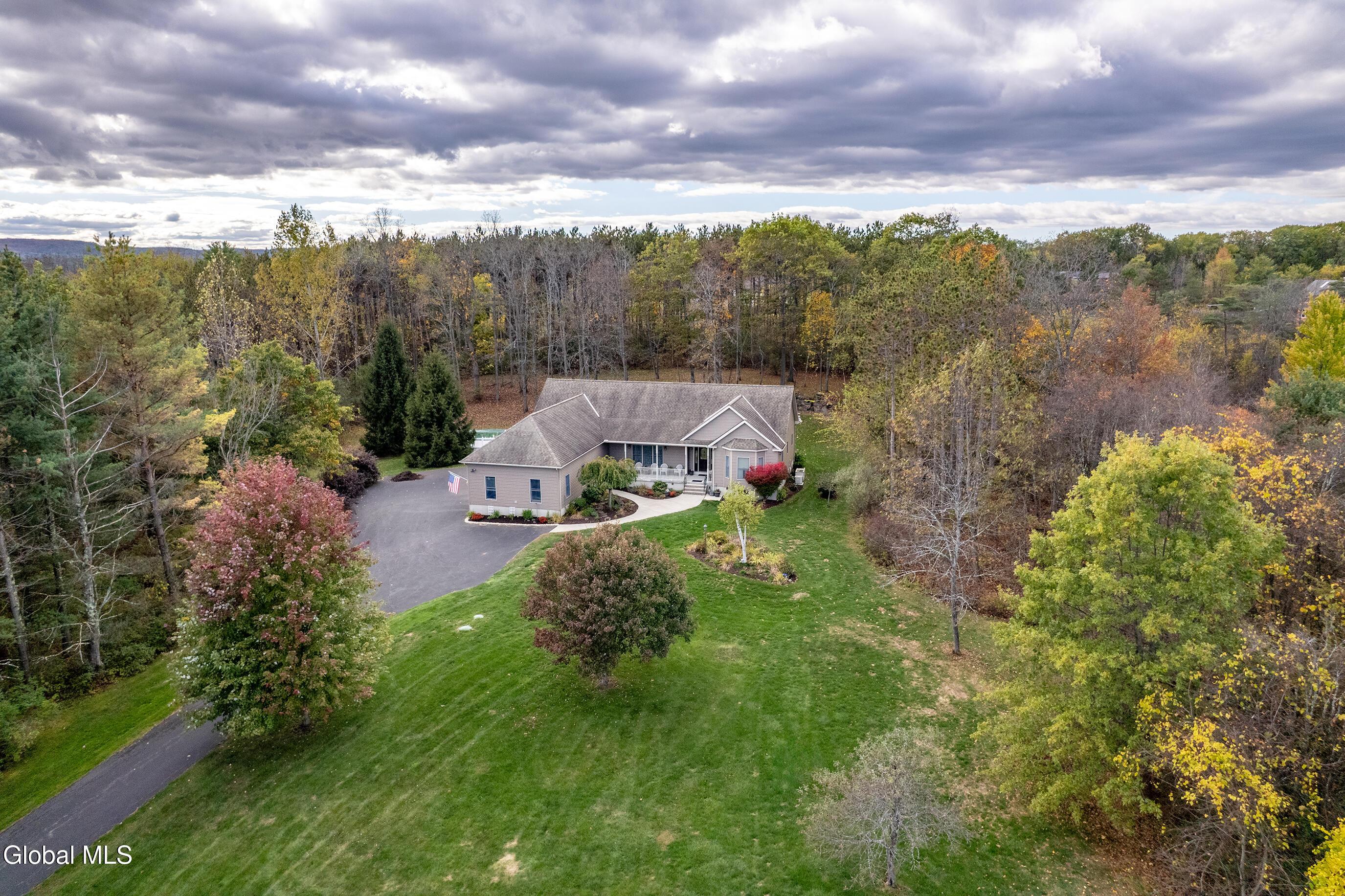6791 westfall road
Guilderland, NY 12009
3 BEDS 2-Full 2-Half BATHS
3.79 AC LOTResidential - Single Family

Bedrooms 3
Total Baths 3
Full Baths 2
Acreage 3.8
Status Off Market
MLS # 202527971
County Albany
More Info
Category Residential - Single Family
Status Off Market
Acreage 3.8
MLS # 202527971
County Albany
This exceptional custom-built ranch sits at the foothills of the Helderbergs on a private and peaceful 3.8-acre lot within the highly regarded Schalmont School District. The thoughtfully designed floor plan offers three bedrooms, with the spacious primary suite privately situated on one side of the home. The primary bedroom includes walk in closets and a generous en suite, while the remaining two bedrooms share a convenient main full bath. You'll be welcomed through a lovely foyer that opens to a vaulted living room with a gas fireplace, a dining area, and a beautifully designed eat in kitchen, perfect for entertaining. The kitchen overlooks the living room and features a large island, gas stove, and ample cabinetry. Gleaming hardwood floors run throughout, with tile in all bathrooms. The finished basement impresses with 9-foot ceilings, epoxy floors, a recreation area, pellet stove, two additional rooms, a half bath, and a Bilco door for easy access. Enjoy the tranquil surroundings and quiet beauty of local wildlife from the covered front porch or the expansive composite deck that overlooks the beautiful property. The two-and-a-half-car garage provides ample space for parking and additional storage and the automatic generator provides power to most of the home for added peace of mind. This home was built with care and maintained with pride, offering the peace of country living with every modern comfort, and so close to all that the Capital Region has to offer while still feeling a world away.
Location not available
Exterior Features
- Style Custom, Ranch
- Siding Asphalt
- Exterior Drive-Paved, Lighting
- Roof Asphalt
- Garage Yes
- Garage Description 2.5
- Sewer Septic Tank
- Lot Description Secluded, Level, Private, Views, Wooded, Landscaped
Interior Features
- Appliances Dishwasher, Gas Oven, Microwave, Refrigerator, Washer/Dryer, Water Purifier
- Heating Forced Air, Propane Tank Owned
- Cooling Central Air
- Basement Bilco Doors, Finished, Full
- Fireplaces 1
- Year Built 2006
Financial Information
- Parcel ID 013089 24.00-1-43.1


 All information is deemed reliable but not guaranteed accurate. Such Information being provided is for consumers' personal, non-commercial use and may not be used for any purpose other than to identify prospective properties consumers may be interested in purchasing.
All information is deemed reliable but not guaranteed accurate. Such Information being provided is for consumers' personal, non-commercial use and may not be used for any purpose other than to identify prospective properties consumers may be interested in purchasing.