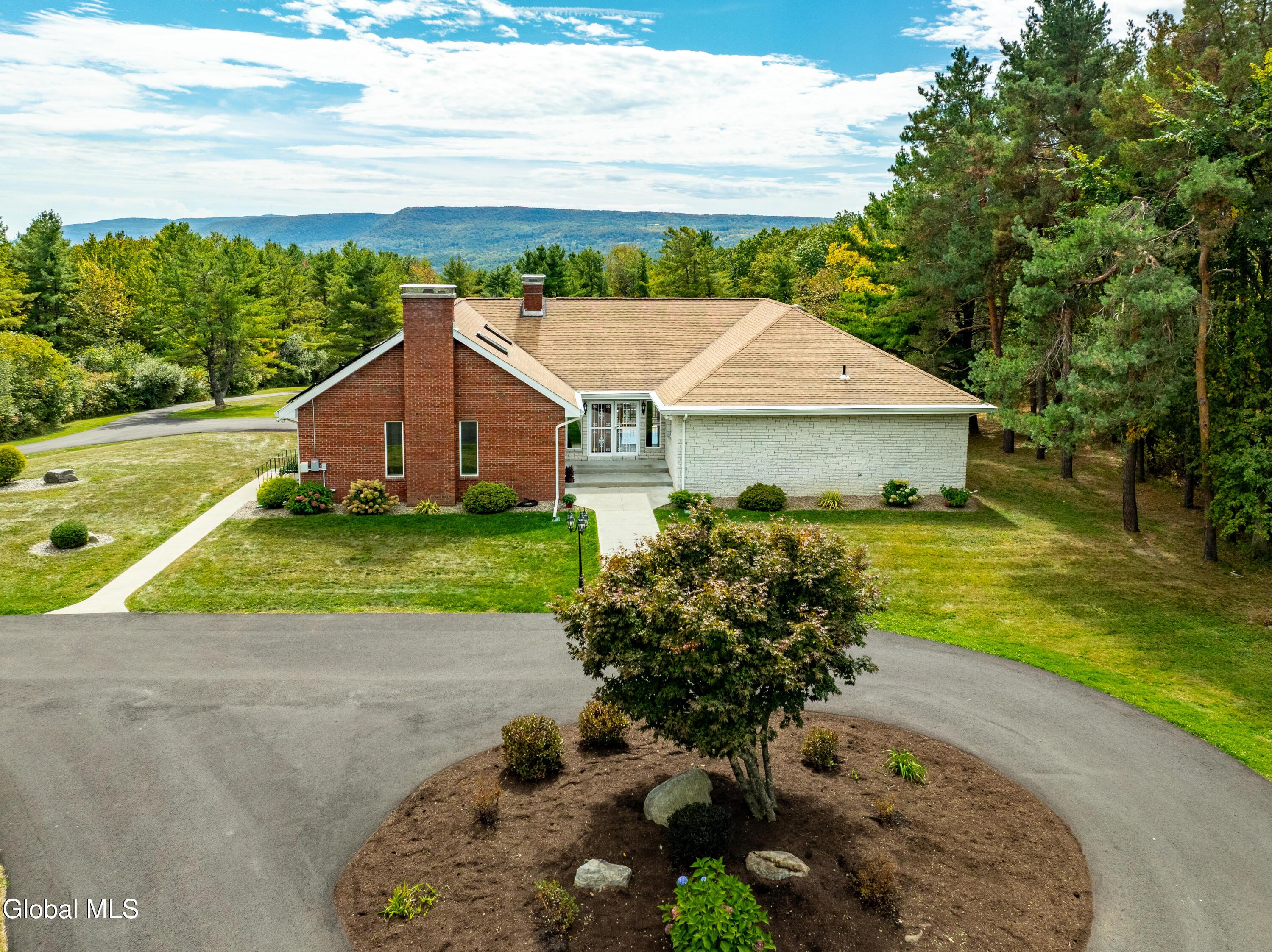364 settles hill road
Altamont, NY 12009
3 BEDS 2-Full 1-Half BATHS
12.39 AC LOTResidential - Single Family

Bedrooms 3
Total Baths 3
Full Baths 2
Acreage 12.4
Status Off Market
MLS # 202526170
County Albany
More Info
Category Residential - Single Family
Status Off Market
Acreage 12.4
MLS # 202526170
County Albany
Welcome to 364 Settles Hill Rd, a meticulously maintained, custom-built home set on over 12 private acres in the award-winning Guilderland School District. Built and cared for by its original owner, this property offers unmatched craftsmanship, privacy, and scenic beauty.
Enjoy breathtaking mountain views, your own private pond for fishing, a garden area, and wide-open space ideal for outdoor living. Inside, the home features 3 bedrooms, 2.5 baths, and a partially finished basement with a cozy fireplace—perfect for a family room, office, or media space.
The heart of the home is the custom-designed gourmet kitchen, complete with quality finishes and flooded with natural light from skylights fitted with Velux shades. The main living area also features a working fireplace and thoughtful built-ins throughout.
Significant updates include new roofs (2019), new septic system (2022), and leased solar panels for energy efficiency. An additional detached garage with a full workshop offers ideal space for projects, hobbies, or extra storage.
This property is truly unique—designed and built by the current owner with incredible attention to detail, combining comfort, energy efficiency, and timeless quality. Whether you're relaxing by the fire, working in the garden, fishing in your pond, or watching the sunset over the mountains, this home offers an unmatched lifestyle in a peaceful, rural setting just minutes from town.
Don't miss this rare opportunity to own a one-of-a-kind home in Altamont. Schedule your private showing today.
Location not available
Exterior Features
- Style Custom, Ranch
- Siding Asphalt
- Exterior Drive-Paved, Garden
- Roof Asphalt
- Garage Yes
- Garage Description 4
- Sewer Septic Tank
Interior Features
- Appliances Oven, Range, Refrigerator, Water Softener
- Heating Oil
- Cooling Central Air
- Basement Partial
- Year Built 1976
Financial Information
- Parcel ID 013089 25.00-2-4.1


 All information is deemed reliable but not guaranteed accurate. Such Information being provided is for consumers' personal, non-commercial use and may not be used for any purpose other than to identify prospective properties consumers may be interested in purchasing.
All information is deemed reliable but not guaranteed accurate. Such Information being provided is for consumers' personal, non-commercial use and may not be used for any purpose other than to identify prospective properties consumers may be interested in purchasing.