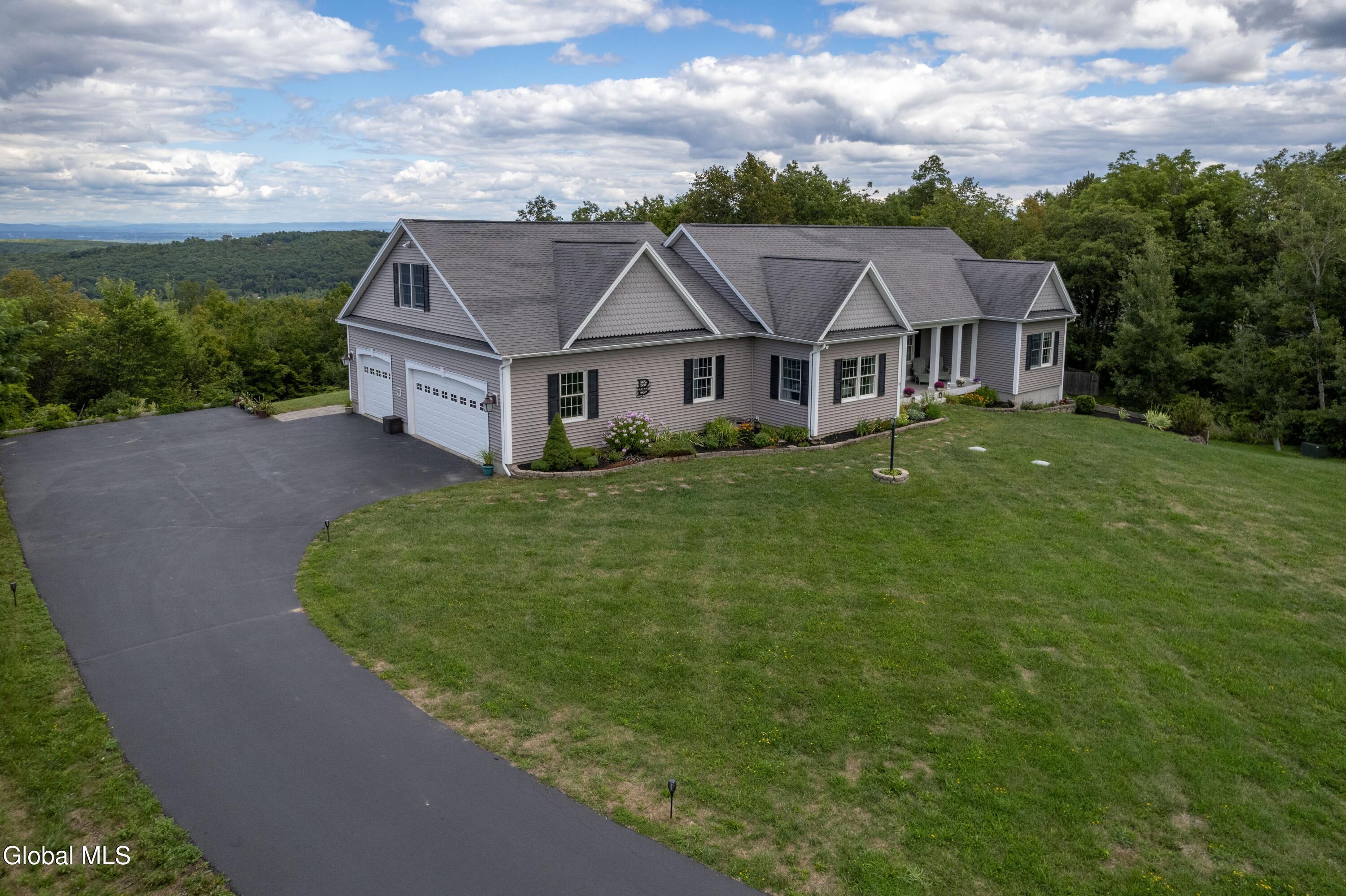2958 new scotland road
New Scotland, NY 12186
3 BEDS 2-Full 1-Half BATHS
4.8 AC LOTResidential - Single Family

Bedrooms 3
Total Baths 3
Full Baths 2
Acreage 4.8
Status Off Market
MLS # 202525062
County Albany
More Info
Category Residential - Single Family
Status Off Market
Acreage 4.8
MLS # 202525062
County Albany
*****Multiple offers. Best and Final offers due by 2pm Monday September 8th**** One-story custom home meticulously maintained built in 2010 by Biernacki builders in the desirable Voorheesville School District. Features a gourmet kitchen with cherry cabinets, industrial fridge, Bosch induction cooktop, double convection oven and pot filler. Enjoy stunning Capital District views from the dining area. Extremely efficient radiant heat throughout the home, attached garage and partially finished walk-out basement. Central air added in 2022. Hardwood floors, crown molding, and abundant natural light. Home office and laundry room include custom cabinetry. Spacious primary suite with walk-in closet, soaking tub, and separate double shower. Guest bedroom with full bath. Great room opens to a large composite deck overlooking scenic views perfect for entertaining and grilling. 1100 sq. ft heated 3-car garage with 8ft doors and 12 ft ceilings with 2 post car lift included in sale. Above garage is a 566 sq. ft. bonus space ready to be finished. Basement includes bedroom, theater room, gym, game area, woodshop and wine/storage. Additional 816 sq. ft. barn/garage with 100-amp service and separate driveway access allows plenty of space for a workshop or to work on equipment/ vehicles. This beautiful home has so much to offer with luxury features throughout. A must see property! Be sure to view ''information about the house'' in document section for a complete list of home features.
Location not available
Exterior Features
- Style Ranch
- Siding Asphalt
- Exterior Barn, Drive-Paved
- Roof Asphalt
- Garage Yes
- Garage Description 3
- Sewer Septic Tank
- Lot Dimensions 56x1066x292
- Lot Description Rolling Slope, Mountain(s), Views, Wooded, Garden, Landscaped
Interior Features
- Appliances Convection Oven, Cooktop, Dishwasher, Double Oven, Dryer, Microwave, Range Hood, Refrigerator, Washer, Water Softener
- Heating Ductless, Heat Pump, Propane Tank Owned, Radiant Floor, Zoned
- Cooling Ductless
- Basement Exterior Entry, Heated, Interior Entry, Walk-Out Access
- Year Built 2010
Financial Information
- Parcel ID 013489 82.-4-55.2
- Zoning Single Residence


 All information is deemed reliable but not guaranteed accurate. Such Information being provided is for consumers' personal, non-commercial use and may not be used for any purpose other than to identify prospective properties consumers may be interested in purchasing.
All information is deemed reliable but not guaranteed accurate. Such Information being provided is for consumers' personal, non-commercial use and may not be used for any purpose other than to identify prospective properties consumers may be interested in purchasing.