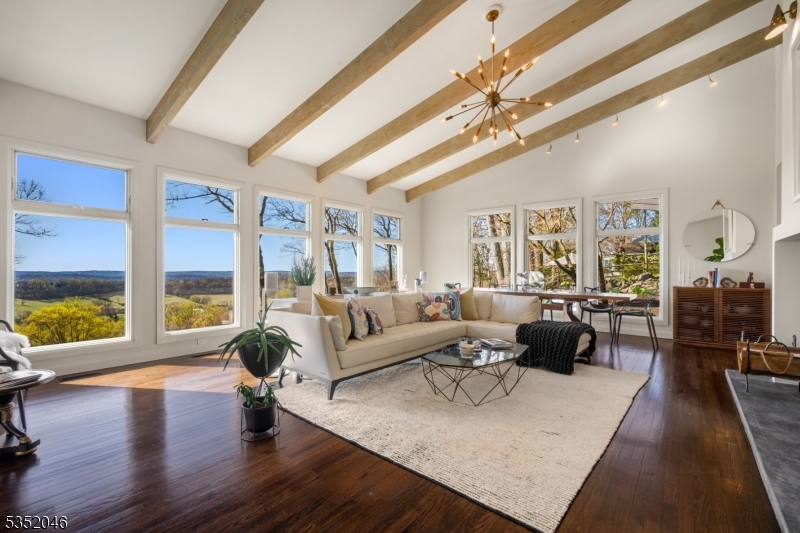190 round top rd
Bernardsville Boro, NJ 07924
4 BEDS 3-Full BATHS
3 AC LOTResidential - Single Family

Bedrooms 4
Total Baths 3
Full Baths 3
Acreage 3
Status Off Market
MLS # 3958087
County Somerset
More Info
Category Residential - Single Family
Status Off Market
Acreage 3
MLS # 3958087
County Somerset
This architecturally striking California-style ranch, crowned with an iconic butterfly roof, seamlessly integrates mid-century modern and contemporary influences, creating a one-of-a-kind haven designed to embrace the breathtaking VIEWS. Inside, the foyer opens to a dramatic great room, with soaring ceilings, exposed beams, and an expansive wall of glass showcasing a gorgeous panorama. A sleek glass railing overlooks the sculptural staircase, accented by a bold tiger-striped runner. The professionally designed chef's kitchen features custom NEFF cabinetry in olive wood and black matte metallic, a 10-foot island, a Sub-Zero refrigerator, side-by-side Viking ovens, a full wall pantry, and an oversized glass window framing the lush landscape. The adjacent living area connects seamlessly to both upper and lower patios, ideal for entertaining. The primary suite is a luxurious sanctuary with hardwood flooring, a spa-inspired bath with heated floors, dual floating vanities, a freestanding Bain Ultra jetted tub, and an expansive custom closet. This level includes two additional bedrooms, a sophisticated hall bath, and laundry room. A spacious lower-level family room with wet bar opens to terrace views, while a gym, private guest suite, and steam bath complete the space. Additional highlights include a bluestone entry, hardwood and polished concrete floors, 4-bed septic ('24), whole-house generator, Sonos system, dual-zone Trane HVAC, and new irrigation system.
Location not available
Exterior Features
- Style Contemporary, Custom Home
- Siding CompSide, ConcBrd
- Exterior Patio, Thermal Windows/Doors, Underground Lawn Sprinkler, Wood Fence
- Roof Metal
- Garage Yes
- Garage Description Built-In Garage
- Water Public Water
- Sewer Septic 4 Bedroom Town Verified
- Lot Dimensions 3.00AC
- Lot Description Mountain View, Open Lot, Skyline View
Interior Features
- Appliances Cooktop - Gas, Dishwasher, Dryer, Generator-Built-In, Kitchen Exhaust Fan, Microwave Oven, Refrigerator, Wall Oven(s) - Electric, Washer, Water Softener-Own
- Heating 2 Units, Forced Hot Air, Multi-Zone
- Cooling 2 Units, Central Air, Multi-Zone Cooling
- Basement Yes
- Fireplaces 2
- Fireplaces Description Family Room, Great Room, Wood Burning
- Year Built 1954
Neighborhood & Schools
- Elementary School Bedwell
- Middle School BernardsvilleMS
- High School Bernards HS
Financial Information
- Parcel ID 2703-00081-0000-00025-0000-
- Zoning Resd


 All information is deemed reliable but not guaranteed accurate. Such Information being provided is for consumers' personal, non-commercial use and may not be used for any purpose other than to identify prospective properties consumers may be interested in purchasing.
All information is deemed reliable but not guaranteed accurate. Such Information being provided is for consumers' personal, non-commercial use and may not be used for any purpose other than to identify prospective properties consumers may be interested in purchasing.