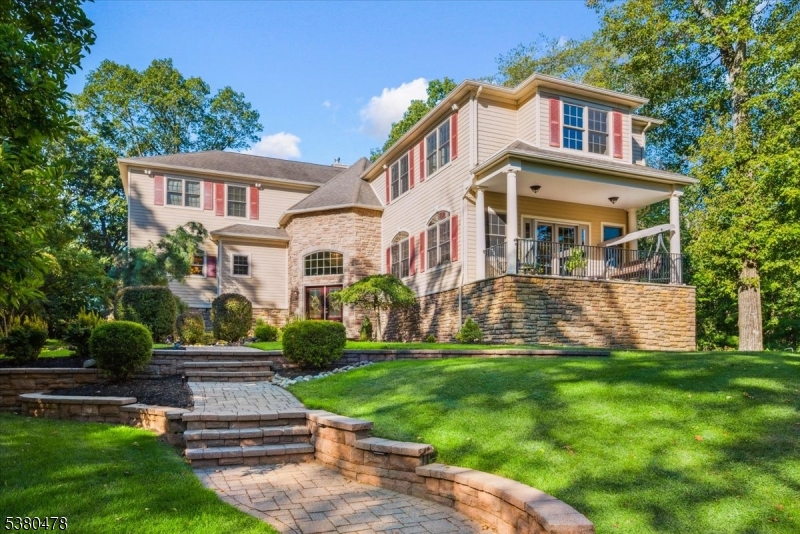1600 mountain top rd
Bridgewater Twp., NJ 08807-2355
5 BEDS 5-Full 1-Half BATHS
1.22 AC LOTResidential - Single Family

Bedrooms 5
Total Baths 6
Full Baths 5
Acreage 1.22
Status Off Market
MLS # 3984088
County Somerset
More Info
Category Residential - Single Family
Status Off Market
Acreage 1.22
MLS # 3984088
County Somerset
Expect to Be Impressed-Immaculate & Stunning 5-BR, 5.1-Bath Colonial, 4,605 Sq Ft of Luxury Living in Bridgewater's Premier Neighborhood. Perfectly Positioned on a Premium View Lot w/Breathtaking Winter Vistas, Set 300' Back From the Rd Ensuring Privacy & Tranquility. Custom Built & Impeccably Maintained, Filled w/High-End Finishes & Oversized Windows that Flood the Interior w/Tons of Natural Light, Grand 25'Foyer Sets the Tone Leads Into a Designer Eat-in Kit, Top-Tier Cabinetry, Food-Warmer, Gas Stove w/Separate Electric Top, Prof-Grade 1200 CFM Exhaust Hood & More. A Sunlit Breakfast Area w/French Drs Leads to a Serene Pvt Deck All Open to a Spacious LR Boasts, Wall of Windows w/Amazing Sunsets, Cozy Gas FP-Truly Inviting Ambiance. DR Complete w/Wet-Bar & Wine Fridge.1st Flr In-Law Suite w/Full Bath, Walk-in-Shower/WIC Offers Convenience & Flexibility. Beautiful Pvt Office w/French-Drs to a Bluestone Balcony. Even the Powder Rm is a Showpiece, w/a Black Granite Pedestal Sink & Copper-Finishes. Upstairs, the Expansive Primary-Suite is Fit for Royalty-w/a Gas FP, High-Tray Ceilings, Dual WIC's, Spa-Like Bath w/Lrg Walk-in Shower, Body Sprays, Over-Sized-Jacuzzi Tub & Granite Vanities w/Spacious Dressing Area. 3 Estate-Sized BR's w/a Jack & Jill Setup+Princess Suite. The Finished W/O Bsmt w/Full Bath, Abundant Storage, Access to Dual-Level Paver Patios w/Ponds, Fire-Pit & Amazing Landscaping. Striking Front Entrance w/Waterfalls & Dramatic Night-Lighting, Truly One-of-a-Kind
Location not available
Exterior Features
- Style Colonial
- Siding ConcBrd, Stone
- Exterior Deck, Patio, Privacy Fence, Underground Lawn Sprinkler, Wood Fence
- Roof Asphalt Shingle
- Garage Yes
- Garage Description Attached, DoorOpnr, InEntrnc
- Water Public Water
- Sewer Public Sewer
- Lot Dimensions 125X424
- Lot Description Mountain View, Skyline View
Interior Features
- Appliances Central Vacuum, Cooktop - Gas, Dishwasher, Disposal, Dryer, Kitchen Exhaust Fan, Microwave Oven, Refrigerator, Self Cleaning Oven, Washer, Wine Refrigerator
- Heating 2 Units, Forced Hot Air, Multi-Zone
- Cooling 2 Units, Central Air, Multi-Zone Cooling
- Basement Yes
- Fireplaces 2
- Fireplaces Description Bedroom 1, Gas Fireplace, Living Room
- Year Built 2006
Neighborhood & Schools
- Subdivision Mountain Top View Side
- Elementary School CRIM
- Middle School HILLSIDE
- High School BRIDG-RAR
Financial Information
- Parcel ID 2706-00718-0000-00013-0000-
- Zoning Residential
Listing Information
Properties displayed may be listed or sold by various participants in the MLS.


 All information is deemed reliable but not guaranteed accurate. Such Information being provided is for consumers' personal, non-commercial use and may not be used for any purpose other than to identify prospective properties consumers may be interested in purchasing.
All information is deemed reliable but not guaranteed accurate. Such Information being provided is for consumers' personal, non-commercial use and may not be used for any purpose other than to identify prospective properties consumers may be interested in purchasing.