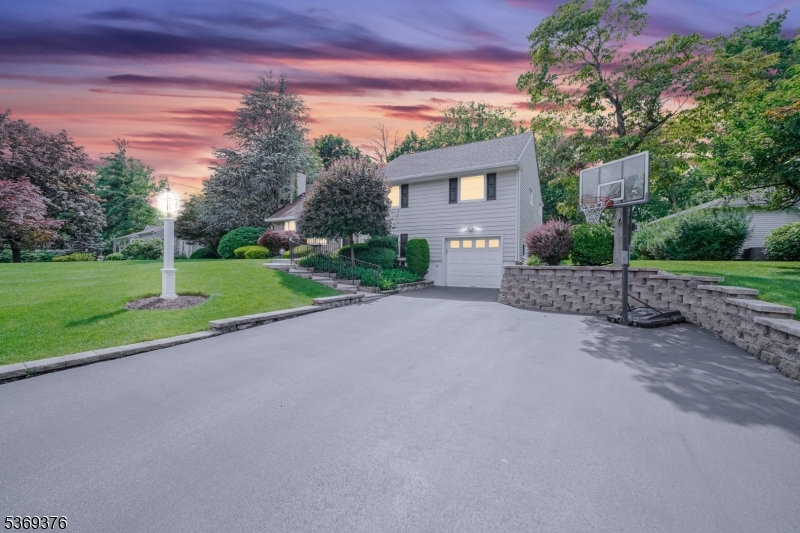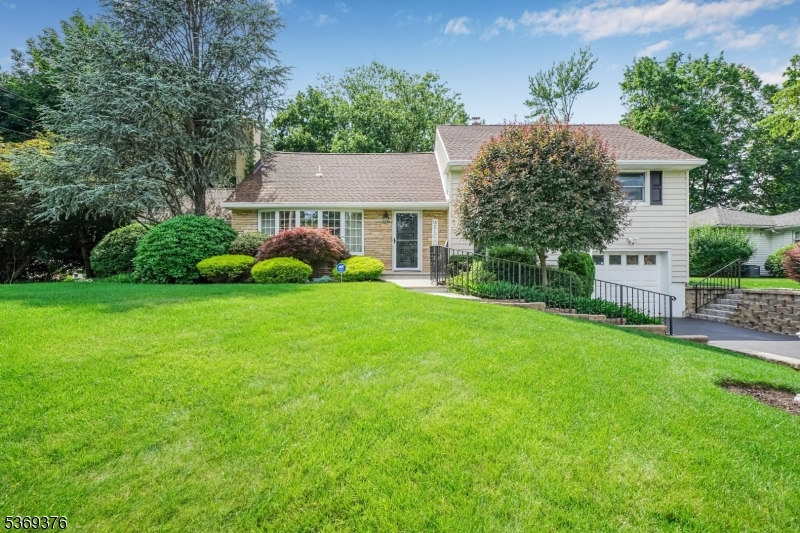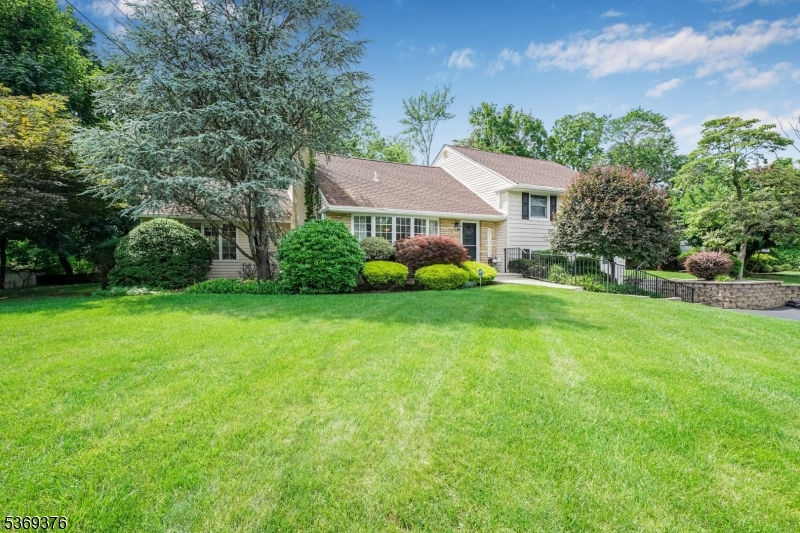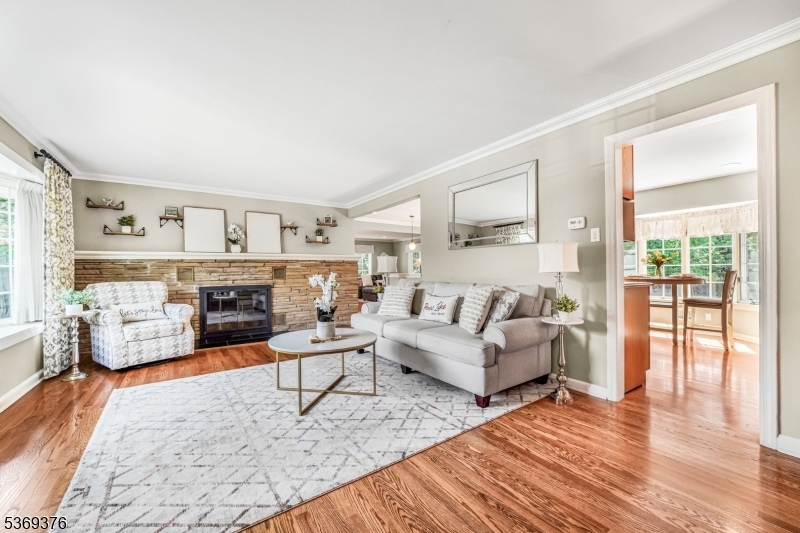Mountain Homes Realty
1-833-379-6393New Listing
97 green knolls dr
Wayne Twp., NJ 07470-6123
$775,000
4 BEDS 3 BATHS
0.34 AC LOTResidential - Single Family
New Listing




Bedrooms 4
Total Baths 3
Full Baths 2
Acreage 0.35
Status Under Contract
MLS # 3973421
County Passaic
More Info
Category Residential - Single Family
Status Under Contract
Acreage 0.35
MLS # 3973421
County Passaic
Best & Final offers due by Mon 7.14 at 5pm. Welcome to 97 Green Knolls Dr - comfort, space, & lake lifestyle come together in one of Wayne's most desirable neighborhoods! This 4-bed, 2.5-bath home sits on a quiet street with winter views of Pines Lake and access to both Pines Lake Association & Sunnyridge Beach Club. The flexible layout includes a private primary suite on its own level featuring 2 custom closets with a renovated bath with heated floors, plus 3 additional bed one with its own 1/2 bath. Bright eat-in kitchen flows into spacious formal dining, living, and family rooms perfect for entertaining. Lower level den/office with built-ins adds even more versatility. You'll love the hardwood floors, gas fireplace (as-is-no known issues), and abundance of natural light throughout. Major updates include: roof (2013), shaker siding (2021),2 gorgeous renovated bathrooms with energy-efficient windows (2023), HVAC & HWH (3.5 years), 200 amp electric, & a whole-house humidifier. The backyard is made for all-season enjoyment with a synthetic deck, paver patio, & covered outdoor space. Includes washer, dryer, fridge, Culligan water filtration, & sprinkler system. Convenient to top-rated Wayne schools, New Community Center, PAL, Boys & Girls Club, Trader Joe's, Whole Foods, Ice Vault, Laurelwood Arboretum, & major highways. Enjoy beach days, kayaking, sports courts-including pickleball, community events, & peaceful lakefront moments just minutes from your door.
Location not available
Exterior Features
- Style Split Level
- Siding Stone, Vinyl Siding
- Exterior Deck, Open Porch(es), Patio, Tennis Courts, Underground Lawn Sprinkler
- Roof Asphalt Shingle
- Garage Yes
- Garage Description Built-In Garage, Garage Door Opener
- Water Public Water
- Sewer Public Sewer
- Lot Dimensions .351 AC
- Lot Description Lake/Water View, Level Lot, Mountain View
Interior Features
- Appliances Dishwasher, Dryer, Jennaire Type, Microwave Oven, Range/Oven-Gas, Refrigerator, See Remarks, Washer
- Heating 1Unit, ForcedHA, Humidifr
- Cooling 1 Unit, Central Air, Wall A/C Unit(s)
- Basement Yes
- Fireplaces 1
- Fireplaces Description Gas Fireplace, Living Room
- Year Built 1952
Neighborhood & Schools
- Subdivision Pines Lake /Sunnyridge
- Elementary School PINES LAKE
- Middle School SCH-COLFAX
- High School WAYNE HILLS
Financial Information
- Parcel ID 2514-04408-0000-00003-0000-
Additional Services
Internet Service Providers
Listing Information
Listing Provided Courtesy of KELLER WILLIAMS PROSPERITY REALTY - (973) 696-0077
The data displayed relating to real estate for sale comes in part from the IDX Program of Garden State Multiple Listing Service, L.L.C. Real estate listings held by other brokerage firms are marked as IDX Listing.
Information deemed reliable but not guaranteed.
Copyright © 2025 Garden State Multiple Listing Service, L.L.C. All rights reserved.
Notice: The dissemination of listings displayed herein does not constitute the consent required by N.J.A.C. 11:5.6.1 (n) for the advertisement of listings exclusively for sale by another broker. Any such consent must be obtained in writing from the listing broker.
Lake Homes Realty does not display the entire GSMLS IDX database. Some listings have been excluded.
Information deemed reliable but not guaranteed.
Copyright © 2025 Garden State Multiple Listing Service, L.L.C. All rights reserved.
Notice: The dissemination of listings displayed herein does not constitute the consent required by N.J.A.C. 11:5.6.1 (n) for the advertisement of listings exclusively for sale by another broker. Any such consent must be obtained in writing from the listing broker.
Lake Homes Realty does not display the entire GSMLS IDX database. Some listings have been excluded.
Listing data is current as of 07/26/2025.


 All information is deemed reliable but not guaranteed accurate. Such Information being provided is for consumers' personal, non-commercial use and may not be used for any purpose other than to identify prospective properties consumers may be interested in purchasing.
All information is deemed reliable but not guaranteed accurate. Such Information being provided is for consumers' personal, non-commercial use and may not be used for any purpose other than to identify prospective properties consumers may be interested in purchasing.