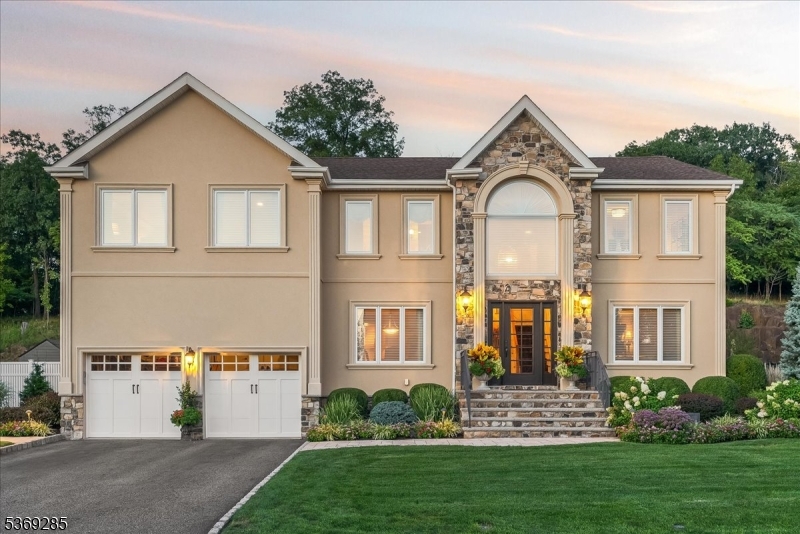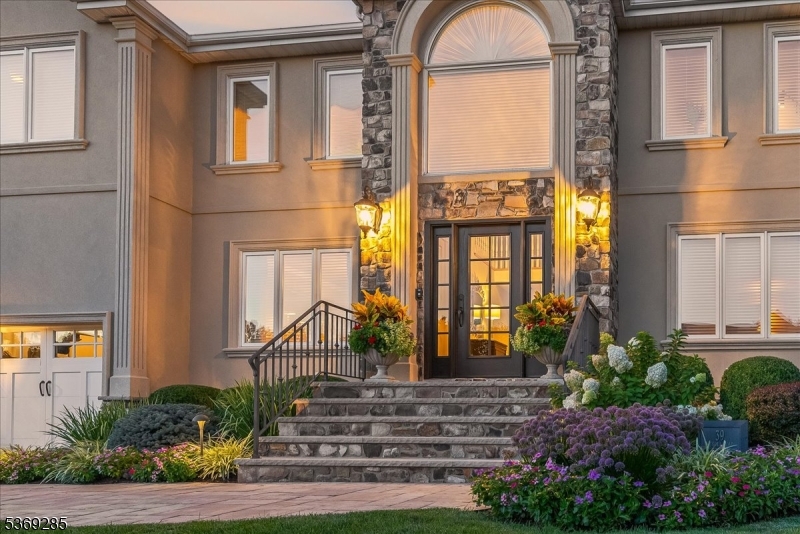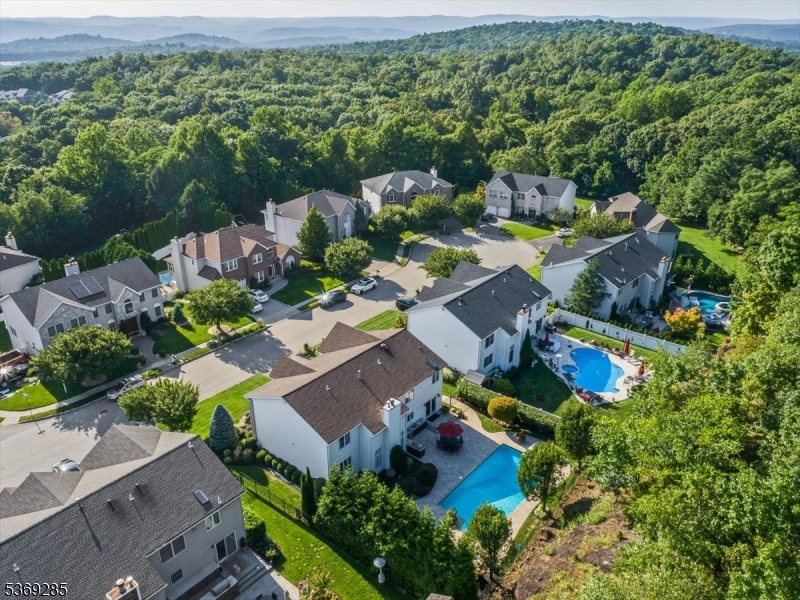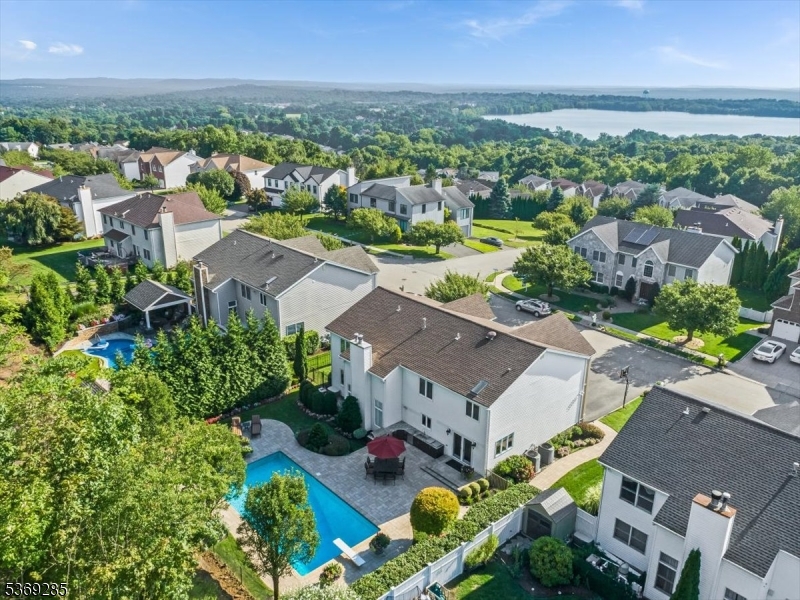Mountain Homes Realty
1-833-379-6393New Listing
39 fox boro rd
Wayne Twp., NJ 07470-8442
$1,325,000
4 BEDS 3 BATHS
4,178 SQFT0.21 AC LOTResidential - Single Family
New Listing




Bedrooms 4
Total Baths 3
Full Baths 3
Square Feet 4178
Acreage 0.22
Status Under Contract
MLS # 3973716
County Passaic
More Info
Category Residential - Single Family
Status Under Contract
Square Feet 4178
Acreage 0.22
MLS # 3973716
County Passaic
Welcome to this stunning Colonial Home in Point View Estates, nestled at the top of one of Wayne's quietest most desirable cul-de-sac's. This Location has Reservoir Views, Dramatic Sunsets, & Backs up to Nature Preserve. Step inside to your dreamy 2 Story entry foyer, which is flooded w/ natural light, & welcomes you w/ elegance & charm. The heart of the home is the grand kitchen, featuring high end stainless steel appliances, spacious center island, & ample inset cabinetry for all your culinary needs. Off of kitchen, you'll find Garage Entrance, Laundry Rm, & spacious Eat In Area w/ round table & French Doors leading to your outdoor Oasis. 2 Story Family Room offers Hardwood Floors, Gas Fireplace, & large windows overlooking professionally landscaped backyard. This outdoor Retreat features built in outdoor kitchen, heated-salt water Pool, newer pavers, privacy trees, fence, elegant landscaping & outdoor lighting. Generous Living Rm, sizable Formal Dining Rm, a versatile office/5th bedroom, & updated Full Bathroom complete 1st Floor. Upstairs you'll find Massive Primary Bedrm Suite, w/ Tray Ceilings, a spa-like Bathrm, & 2 Closets w/ Built ins. 3 Additional Sizable Bedrooms w/ built-in closets, share Renovated Full Bathrm. Hardwood Floors throughout 2nd Flr. Finished Basement offers large-open layout w/ Rec Rm, Cedar Closet, Wine Cellar, & Storage / workout / utility Rms. Built-in 2 Car Garage. Located minutes from shopping centers, popular dining, & everyday conveniences.
Location not available
Exterior Features
- Style Colonial
- Siding Stone, Stucco
- Exterior Barbeque, Curbs, OutDrKit, Patio, FencPriv, Sidewalk, Tennis, Sprinklr
- Roof Asphalt Shingle
- Garage Yes
- Garage Description Built-In, Finished, DoorOpnr, Garage, InEntrnc, Oversize
- Water Public Water
- Sewer Public Sewer
- Lot Dimensions .22 AC
- Lot Description Backs to Park Land, Cul-De-Sac, Level Lot, Mountain View
Interior Features
- Appliances Carbon Monoxide Detector, Cooktop - Gas, Dishwasher, Dryer, Kitchen Exhaust Fan, Microwave Oven, Refrigerator, Self Cleaning Oven, Wall Oven(s) - Gas, Washer
- Heating Forced Hot Air, Multi-Zone
- Cooling Central Air, Multi-Zone Cooling
- Basement Yes
- Fireplaces 1
- Fireplaces Description Family Room, Gas Fireplace
- Living Area 4,178 SQFT
- Year Built 1996
Neighborhood & Schools
- Subdivision Point View Estates
- Elementary School AP TERHUNE
- Middle School SCH-COLFAX
- High School WAYNE HILLS
Financial Information
- Parcel ID 2514-04105-0000-00071-0000-
- Zoning RES
Additional Services
Internet Service Providers
Listing Information
Listing Provided Courtesy of KELLER WILLIAMS PROSPERITY REALTY - (973) 696-0077
The data displayed relating to real estate for sale comes in part from the IDX Program of Garden State Multiple Listing Service, L.L.C. Real estate listings held by other brokerage firms are marked as IDX Listing.
Information deemed reliable but not guaranteed.
Copyright © 2025 Garden State Multiple Listing Service, L.L.C. All rights reserved.
Notice: The dissemination of listings displayed herein does not constitute the consent required by N.J.A.C. 11:5.6.1 (n) for the advertisement of listings exclusively for sale by another broker. Any such consent must be obtained in writing from the listing broker.
Lake Homes Realty does not display the entire GSMLS IDX database. Some listings have been excluded.
Information deemed reliable but not guaranteed.
Copyright © 2025 Garden State Multiple Listing Service, L.L.C. All rights reserved.
Notice: The dissemination of listings displayed herein does not constitute the consent required by N.J.A.C. 11:5.6.1 (n) for the advertisement of listings exclusively for sale by another broker. Any such consent must be obtained in writing from the listing broker.
Lake Homes Realty does not display the entire GSMLS IDX database. Some listings have been excluded.
Listing data is current as of 07/26/2025.


 All information is deemed reliable but not guaranteed accurate. Such Information being provided is for consumers' personal, non-commercial use and may not be used for any purpose other than to identify prospective properties consumers may be interested in purchasing.
All information is deemed reliable but not guaranteed accurate. Such Information being provided is for consumers' personal, non-commercial use and may not be used for any purpose other than to identify prospective properties consumers may be interested in purchasing.